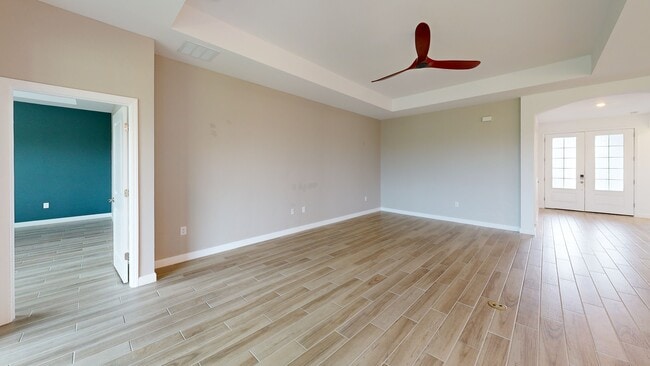
1779 Hagen Ct Naples, FL 34120
Rural Estates NeighborhoodEstimated payment $4,510/month
Highlights
- Golf Course Community
- Fitness Center
- Clubhouse
- Corkscrew Elementary School Rated A
- Gated Community
- Views of Mangrove
About This Home
Tons of upgrades!! This gorgeous home (Summerville II model built in 2023) shows like a model home. Move-in ready. Open floor plan, great room and living area, 3 bedrooms+den (office) including an en-suite, 3 full bathrooms. Large main bedroom with a fully remodeled bathroom with shower and tub, dual sinks and custom closets. Plantation shutters in all windows, energy efficient new fans in every room. Impressive kitchen space with stainless steel appliances, quartz countertops and large pantry. High ceilings and pocket sliding doors to the covered lanai overlooking the preserve to give you total privacy. Upgraded refrigerator, washer and dryer, cabinets in laundry room and a 3 car extended garage. Conveniently located just minutes from the new Publix and the new shopping center currently under construction on Immokalee Rd. (Randall Curve)
Home Details
Home Type
- Single Family
Est. Annual Taxes
- $6,577
Year Built
- Built in 2023
Lot Details
- 0.26 Acre Lot
- Oversized Lot
- Irregular Lot
HOA Fees
- $354 Monthly HOA Fees
Parking
- 3 Car Attached Garage
Home Design
- Concrete Block With Brick
- Concrete Foundation
- Stucco
- Tile
Interior Spaces
- 2,444 Sq Ft Home
- Property has 1 Level
- Great Room
- Open Floorplan
- Den
- Library
- Hobby Room
- Screened Porch
- Tile Flooring
- Views of Mangrove
- Fire and Smoke Detector
Kitchen
- Eat-In Kitchen
- Range
- Microwave
- Dishwasher
- Kitchen Island
- Built-In or Custom Kitchen Cabinets
Bedrooms and Bathrooms
- 3 Bedrooms
- Split Bedroom Floorplan
- Built-In Bedroom Cabinets
- 3 Full Bathrooms
Laundry
- Laundry in unit
- Dryer
- Washer
- Laundry Tub
Schools
- Corkscrew Elementary School
- Palmetto Ridge High School
Utilities
- Central Air
- Heating Available
- Internet Available
- Cable TV Available
Listing and Financial Details
- Assessor Parcel Number 78695814222
Community Details
Overview
- Valencia Country Club Subdivision
- Mandatory home owners association
Recreation
- Golf Course Community
- Public Golf Club
- Tennis Courts
- Fitness Center
- Community Pool
Additional Features
- Clubhouse
- Gated Community
Map
Home Values in the Area
Average Home Value in this Area
Tax History
| Year | Tax Paid | Tax Assessment Tax Assessment Total Assessment is a certain percentage of the fair market value that is determined by local assessors to be the total taxable value of land and additions on the property. | Land | Improvement |
|---|---|---|---|---|
| 2025 | $6,576 | $543,093 | $72,358 | $470,735 |
| 2024 | $1,857 | $519,941 | $66,569 | $453,372 |
| 2023 | $1,857 | $128,018 | $128,018 | $0 |
| 2022 | $1,250 | $94,622 | $94,622 | $0 |
| 2021 | $647 | $42,922 | $0 | $0 |
| 2020 | $529 | $39,020 | $39,020 | $0 |
| 2019 | $504 | $35,769 | $0 | $0 |
| 2018 | $435 | $32,517 | $32,517 | $0 |
| 2017 | $438 | $32,517 | $32,517 | $0 |
| 2016 | $200 | $3,630 | $0 | $0 |
| 2015 | $54 | $3,300 | $0 | $0 |
| 2014 | $41 | $3,000 | $0 | $0 |
Property History
| Date | Event | Price | List to Sale | Price per Sq Ft |
|---|---|---|---|---|
| 09/24/2025 09/24/25 | Price Changed | $679,900 | -1.3% | $278 / Sq Ft |
| 09/04/2025 09/04/25 | For Sale | $689,000 | 0.0% | $282 / Sq Ft |
| 08/29/2025 08/29/25 | Off Market | $689,000 | -- | -- |
| 07/22/2025 07/22/25 | For Rent | $3,900 | 0.0% | -- |
| 07/03/2025 07/03/25 | Price Changed | $689,000 | -5.6% | $282 / Sq Ft |
| 03/28/2025 03/28/25 | For Sale | $729,900 | 0.0% | $299 / Sq Ft |
| 07/15/2024 07/15/24 | Rented | -- | -- | -- |
| 03/22/2024 03/22/24 | For Rent | $3,900 | -- | -- |
Purchase History
| Date | Type | Sale Price | Title Company |
|---|---|---|---|
| Special Warranty Deed | $601,000 | Lennar Title | |
| Special Warranty Deed | $601,000 | Lennar Title | |
| Deed | $8,330,100 | -- |
Mortgage History
| Date | Status | Loan Amount | Loan Type |
|---|---|---|---|
| Open | $450,750 | New Conventional | |
| Closed | $450,750 | New Conventional |
About the Listing Agent

Annette is a successful Realtor in Florida and an Attorney at Law in Ecuador. She practiced Real Estate in South America for the past 25 years and became an external Legal Advisor of two of the biggest banks in her country after founding her Law Firm. Since then she specialized in Corporate Law, Intellectual Property, Negotiation and Mediation.?As an international legal advisor she acquired the business experience necessary to perform any professional task in the Law field of her expertise
Annette's Other Listings
Source: Naples Area Board of REALTORS®
MLS Number: 225007401
APN: 78695812622
- 1817 Lema Ct
- 1654 Double Eagle Trail
- 1682 Double Eagle Trail
- 1497 Birdie Dr
- 1509 Birdie Dr
- 1760 Birdie Dr
- 1946 Par Dr
- 1560 Birdie Dr
- 2084 Par Dr
- 2250 Grove Dr
- 1094 Grove Dr
- 2759 Orange Grove Trail
- 2271 Grove Dr
- 701 Meyer Dr
- 1954 Fresno Ave
- 1910 Papaya Ln
- 3561 22nd Ave NE
- 3724 56th Ave NE
- 270 11th St NW
- 3330 Soluna Loop





