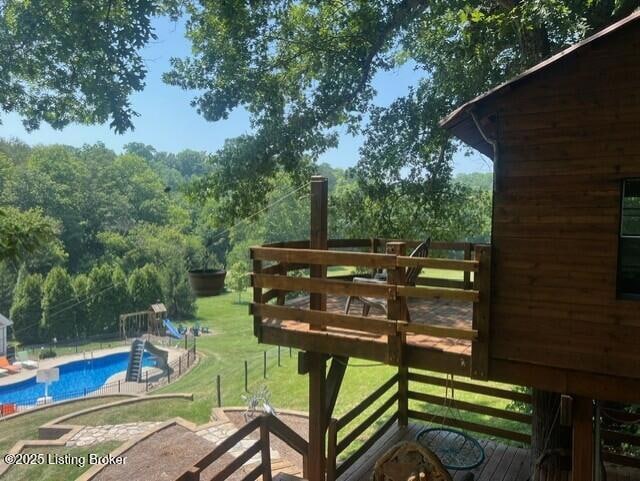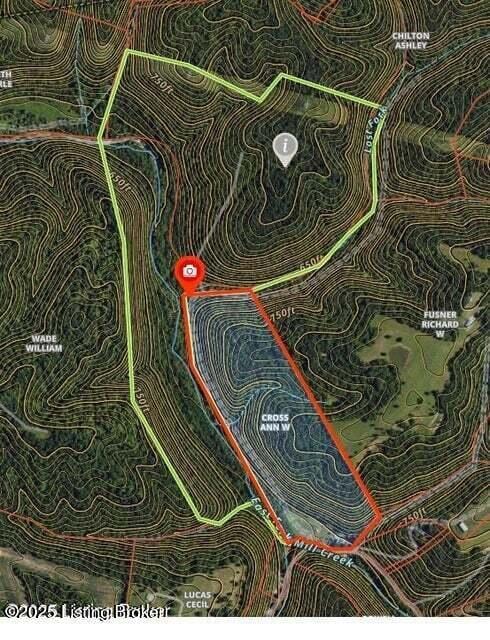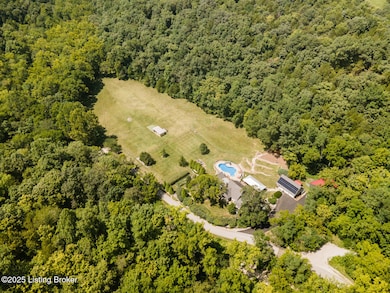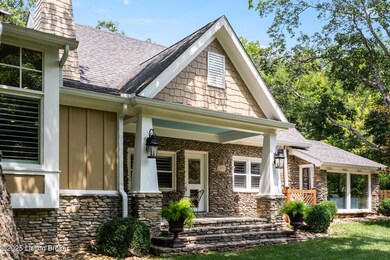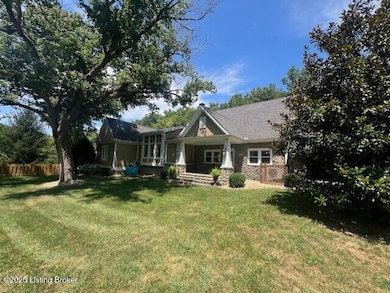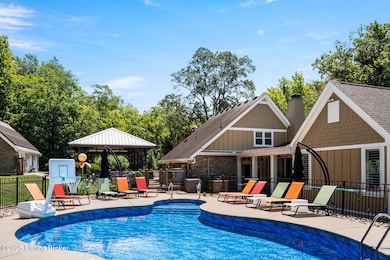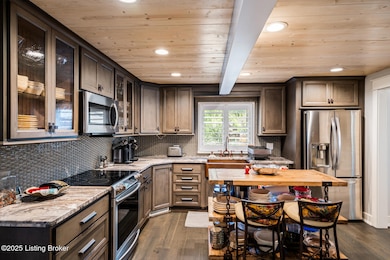1779 Long Branch Fork Rd Turners Station, KY 40075
Estimated payment $10,181/month
Highlights
- Barn or Stable
- Cape Cod Architecture
- 1 Fireplace
- In Ground Pool
- Deck
- No HOA
About This Home
Discover Your Dream Getaway: 192 Acres of Historical Serenity! This stunning property offers an unparalleled blend of history, charm, and modern updates. Words alone can't capture the essence of this home—be sure to explore the extensive photo gallery and the accompanying documents detailing the thoughtful upgrades made throughout. What truly sets this property apart is the immense love and care that the current owners have infused into every corner. Their dedication to maintaining the original character while enhancing functionality is evident in the exquisite attention to detail. Immerse yourself in the breathtaking beauty of this stunning 192-acre property, a true hidden gem that perfectly blends tranquility with accessibility. Nestled away from the hustle and bustle, yet conveniently located near essential amenities, this remarkable land offers an unparalleled slice of paradise. With the picturesque East Fork Mill Creek flowing gracefully through the heart of the property, it becomes a haven for wildlife enthusiasts and nature lovers alike. Experience abundant wildlife on your doorstep and explore the rich tapestry of history with access to enchanting trails and historical landmarks that whisper the stories of centuries past. This heavily wooded retreat boasts a gentle terrain, ensuring your adventurous spirit is met with ease as you traverse the landscape. Whether you seek a serene place to unwind, an ideal hunting ground, or a destination for your dream home, this property has it all. This listing is for Marketing Purpose Only and is a combination of 2 adjacent properties that shall be negotiated independently (see MLS 1700144 and MLS 1694488). Don't miss out on this extraordinary getaway! Call today to schedule your personal tour and step into a world of possibilities that await you in this captivating corner of Kentucky!
Home Details
Home Type
- Single Family
Est. Annual Taxes
- $4,001
Year Built
- Built in 1954
Lot Details
- Partially Fenced Property
- Wood Fence
Parking
- 2 Car Detached Garage
- 2 Carport Spaces
Home Design
- Cape Cod Architecture
- Poured Concrete
- Shingle Roof
- Stone Siding
Interior Spaces
- 4,303 Sq Ft Home
- 2-Story Property
- 1 Fireplace
Bedrooms and Bathrooms
- 4 Bedrooms
- 4 Full Bathrooms
Pool
- In Ground Pool
- Spa
Outdoor Features
- Deck
- Porch
Horse Facilities and Amenities
- Barn or Stable
Utilities
- Forced Air Heating and Cooling System
- Heat Pump System
- Mini Split Heat Pump
- Propane
- Septic Tank
Community Details
- No Home Owners Association
Listing and Financial Details
- Tax Lot 35
- Assessor Parcel Number 032-00-00-035.00
Map
Home Values in the Area
Average Home Value in this Area
Tax History
| Year | Tax Paid | Tax Assessment Tax Assessment Total Assessment is a certain percentage of the fair market value that is determined by local assessors to be the total taxable value of land and additions on the property. | Land | Improvement |
|---|---|---|---|---|
| 2025 | $4,001 | $339,200 | $0 | $0 |
| 2024 | $3,932 | $339,200 | $0 | $0 |
| 2023 | $3,890 | $336,400 | $0 | $0 |
| 2022 | $4,028 | $336,400 | $0 | $0 |
| 2021 | $4,129 | $336,400 | $0 | $0 |
| 2020 | $4,194 | $336,400 | $0 | $0 |
| 2019 | $2,311 | $193,200 | $0 | $0 |
| 2018 | $2,312 | $193,200 | $0 | $0 |
| 2017 | $2,306 | $193,200 | $0 | $0 |
| 2016 | $2,258 | $193,200 | $0 | $0 |
| 2015 | $2,244 | $193,200 | $0 | $0 |
| 2014 | $2,168 | $193,200 | $0 | $0 |
| 2013 | $8 | $144,100 | $0 | $0 |
| 2010 | -- | $140,900 | $7,200 | $133,700 |
Property History
| Date | Event | Price | List to Sale | Price per Sq Ft |
|---|---|---|---|---|
| 10/09/2025 10/09/25 | For Sale | $1,868,500 | +35.9% | $434 / Sq Ft |
| 08/05/2025 08/05/25 | For Sale | $1,375,000 | -- | $320 / Sq Ft |
Purchase History
| Date | Type | Sale Price | Title Company |
|---|---|---|---|
| Interfamily Deed Transfer | -- | None Available | |
| Warranty Deed | $285,000 | -- |
Source: Metro Search, Inc.
MLS Number: 1700274
APN: 032-00-00-035.00
- 1711 Long Branch Fork Rd
- Tr 6 Zen Forest Rd Unit B
- 0 Switcher Hill Rd
- Lot 0 Hedgeapple Hallow Ln
- 1939 Turners Station Rd
- 7608 Hwy 316
- 1521 Carpenter Ln
- 8 Kentucky 227
- 2 Lots Happy Hollow Ln
- 238 Railroad Ave
- 250 Eagle Creek Circle Rd
- 1025 Lake Rd
- 529 Cardinal Dr
- 69 Lakeview Cir
- 469 Melodye Ln
- 810 Hillsboro Rd
- 1113 Whites Run Rd
- 8910 Main St
- 86 Old Highway 227
- 2227 Lock Rd
- 305 W Seminary St
- 90 Hillwood Dr
- 157 Wideview Dr
- 1306 Heatherbourne Dr
- 101 W 2nd St
- 600 Jericho Rd
- 601 Colonial Ct
- 601 Colonial Ct Unit E
- 5005 Aiken Back Ln
- 704 W Jefferson St
- 1000 Cassandra Ln
- 402 Lakewood Dr
- 1216 Meadow Creek Ln
- 1000 Flats at Twenty
- 200 Riverview Dr
- 204 Riverview Dr Unit 2
- 281 E Main St
- 5195 Georgetown Rd
- 4701 W Highway 146
- 3905 Carriage Hill Dr
