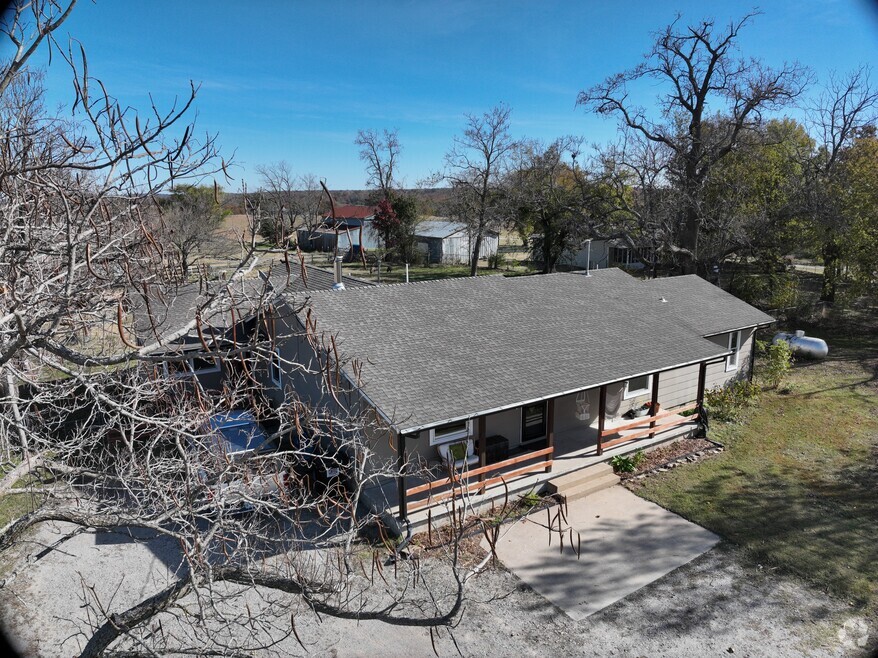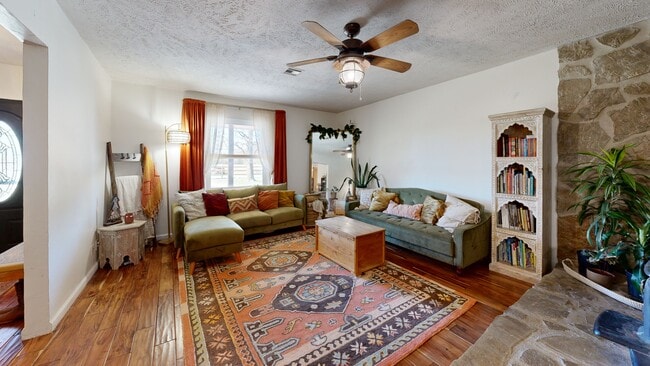
17791 S 4180 Rd Claremore, OK 74017
Estimated payment $2,541/month
Highlights
- Barn
- Craftsman Architecture
- Pond
- Stables
- Farm
- Wood Flooring
About This Home
There’s a peace that comes with country living—the kind you feel when you wake up to open skies, quiet mornings, and the soft sound of pasture grass in the wind. This beautifully updated 5-acre property in Claremore offers that feeling in every direction while still keeping you close to town—just 10 minutes from dining, shopping, and everyday conveniences. The 4-bedroom home blends rustic warmth with modern comfort, featuring new HVAC, hot water tank, siding, septic system, and fresh paint throughout. A remodeled mud room greets you with practical charm, perfect for kicking off boots after a day outside. High-speed internet is available, making work-from-home living simple and reliable. Inside, an additional office space offers exceptional potential—it can easily be converted into a primary bath suite, with water supply lines already nearby and plumbing easily added thanks to the accessible crawlspace. Outdoors, thoughtful upgrades continue with new fencing, a two-stall barn, and open pasture ready for cattle, horses, or your next project. The home is also plumbed for a whole-house water filter (system may convey depending on offer). With room to breathe, modern updates that bring peace of mind, and the convenience of being close to town, this property is more than a home—it’s a lifestyle waiting to be lived.
Home Details
Home Type
- Single Family
Est. Annual Taxes
- $2,753
Year Built
- Built in 1993
Lot Details
- 4.71 Acre Lot
- West Facing Home
- Vinyl Fence
- Barbed Wire
- Pipe Fencing
- Landscaped
- Corner Lot
Parking
- Gravel Driveway
Home Design
- Craftsman Architecture
- Wood Frame Construction
- Fiberglass Roof
- Wood Siding
- Asphalt
Interior Spaces
- 2,375 Sq Ft Home
- 1-Story Property
- Wired For Data
- Ceiling Fan
- Wood Burning Fireplace
- Vinyl Clad Windows
- Insulated Windows
- Insulated Doors
- Mud Room
- Wood Flooring
- Crawl Space
- Fire and Smoke Detector
- Washer and Electric Dryer Hookup
Kitchen
- Built-In Oven
- Built-In Range
- Dishwasher
- Granite Countertops
Bedrooms and Bathrooms
- 4 Bedrooms
- 2 Full Bathrooms
Accessible Home Design
- Accessible Doors
Eco-Friendly Details
- Energy-Efficient Windows
- Energy-Efficient Doors
Outdoor Features
- Pond
- Covered Patio or Porch
- Shed
- Storm Cellar or Shelter
- Rain Gutters
Schools
- Claremont Elementary School
- Claremore High School
Farming
- Barn
- Farm
Horse Facilities and Amenities
- Horses Allowed On Property
- Stables
Utilities
- Zoned Cooling
- Multiple Heating Units
- Heating System Uses Gas
- Gas Water Heater
- Septic Tank
- High Speed Internet
- Phone Available
- Cable TV Available
Community Details
- No Home Owners Association
- Rogers Co Unplatted Subdivision
Listing and Financial Details
- Exclusions: Temporary fencing. Farm equipment
3D Interior and Exterior Tours
Floorplan
Map
Home Values in the Area
Average Home Value in this Area
Tax History
| Year | Tax Paid | Tax Assessment Tax Assessment Total Assessment is a certain percentage of the fair market value that is determined by local assessors to be the total taxable value of land and additions on the property. | Land | Improvement |
|---|---|---|---|---|
| 2025 | $2,411 | $25,418 | $76 | $25,342 |
| 2024 | $2,753 | $27,147 | $76 | $27,071 |
| 2023 | $2,753 | $33,550 | $5,608 | $27,942 |
| 2022 | $3,617 | $33,560 | $5,610 | $27,950 |
| 2021 | $2,678 | $26,542 | $5,060 | $21,482 |
| 2020 | $2,287 | $23,234 | $4,840 | $18,394 |
| 2019 | $2,187 | $22,196 | $4,675 | $17,521 |
| 2018 | $2,267 | $22,751 | $4,675 | $18,076 |
| 2017 | $2,218 | $22,561 | $4,675 | $17,886 |
| 2016 | $2,241 | $22,004 | $4,675 | $17,329 |
| 2015 | $2,212 | $21,640 | $4,675 | $16,965 |
| 2014 | $2,220 | $21,720 | $4,675 | $17,045 |
Property History
| Date | Event | Price | List to Sale | Price per Sq Ft | Prior Sale |
|---|---|---|---|---|---|
| 12/08/2025 12/08/25 | Price Changed | $439,900 | 0.0% | $185 / Sq Ft | |
| 11/06/2025 11/06/25 | For Sale | $440,000 | +5.3% | $185 / Sq Ft | |
| 01/13/2023 01/13/23 | Sold | $418,000 | -5.0% | $176 / Sq Ft | View Prior Sale |
| 12/16/2022 12/16/22 | Pending | -- | -- | -- | |
| 09/19/2022 09/19/22 | For Sale | $440,000 | +44.3% | $185 / Sq Ft | |
| 10/22/2021 10/22/21 | Sold | $305,000 | +5.2% | $128 / Sq Ft | View Prior Sale |
| 09/10/2021 09/10/21 | Pending | -- | -- | -- | |
| 09/10/2021 09/10/21 | For Sale | $289,900 | +20.8% | $122 / Sq Ft | |
| 02/14/2020 02/14/20 | Sold | $240,000 | -4.0% | $100 / Sq Ft | View Prior Sale |
| 11/21/2019 11/21/19 | Pending | -- | -- | -- | |
| 11/21/2019 11/21/19 | For Sale | $249,900 | +34.7% | $104 / Sq Ft | |
| 11/16/2012 11/16/12 | Sold | $185,500 | -6.9% | $77 / Sq Ft | View Prior Sale |
| 07/23/2012 07/23/12 | Pending | -- | -- | -- | |
| 07/23/2012 07/23/12 | For Sale | $199,200 | -- | $83 / Sq Ft |
Purchase History
| Date | Type | Sale Price | Title Company |
|---|---|---|---|
| Warranty Deed | $305,000 | First American Title Ins Co | |
| Warranty Deed | $240,000 | Apex Ttl & Closing Svcs Llc | |
| Interfamily Deed Transfer | -- | None Available | |
| Warranty Deed | -- | None Available | |
| Warranty Deed | $84,000 | -- | |
| Warranty Deed | -- | -- | |
| Warranty Deed | $35,000 | -- |
Mortgage History
| Date | Status | Loan Amount | Loan Type |
|---|---|---|---|
| Open | $75,000 | New Conventional | |
| Previous Owner | $240,000 | VA | |
| Previous Owner | $183,139 | New Conventional |
About the Listing Agent

Joshua Anderson, REALTOR® with More Agency, is a respected top 1% real estate professional serving Jenks Southeast, Broken Arrow, South Tulsa, and the greater Tulsa metro. Since 2016, he has closed more than $90 million in residential real estate and maintains annual production of 20–25 successful transactions. Joshua ranks among the Top 100 and Top 500 agents locally and is known for his expertise in luxury homes, first-time buyers, move-up buyers, new construction, and family-focused
Joshua's Other Listings
Source: MLS Technology
MLS Number: 2546162
APN: 660054382
- 14800 Cedar Dr
- 17135 S Creekwood Ct
- 18723 S 4185 Rd Unit A
- 18870 Timberlake
- 9251 E 470 Rd
- 17090 S 4170 Rd
- 16370 E 450 Rd
- 19434 S Quail Run Ct
- 13414 E 463 Rd
- 10672 S 4200 St S
- 17995 S 4160 Rd
- 2701 Spring Creek St
- 18954 S Hisaw Dr
- 19805 S Lake Dr
- 18774 S Birch Hollow Way
- 18910 S Canyon Creek Rd
- 19962 S Windridge Dr
- 19985 S Wind Ridge Dr
- 16390 S 4200 Rd
- E E 470 Rd
- 19805 S Lake Dr
- 13856 E Anderson Dr
- 13704 E Anderson Dr
- 1101 W 24th St N
- 1400 W Blue Starr Dr
- 2107 Cornerstone Ave Unit A
- 3306 Harbour Town
- 3304 Harbour Town
- 773 Hilltop Dr
- 1903 S Lubbock Dr
- 1101 W Abilene Rd
- 2500 Frederick Rd
- 10134 E King Place
- 20430 E 580 Rd
- 15713 E 91st St N
- 15410 E 87th St N
- 955 Hamilton Falls
- 3029 Spring St
- 809 SE 14th St
- 14700 E 88th Place N





