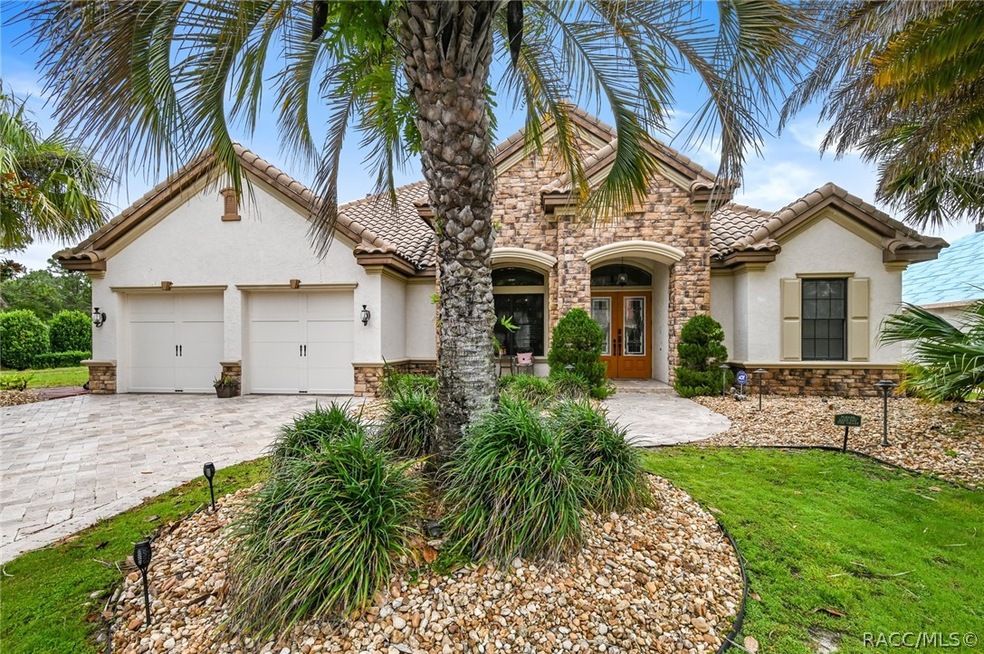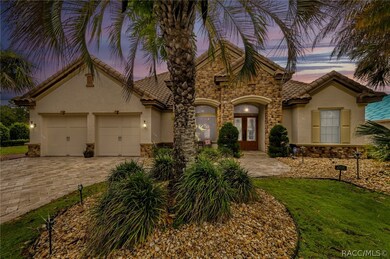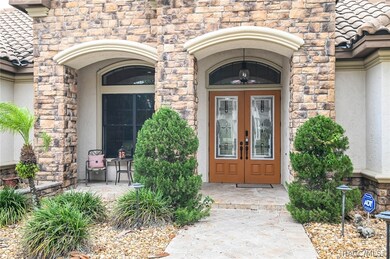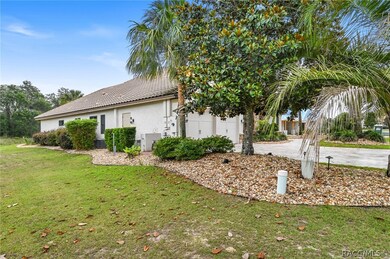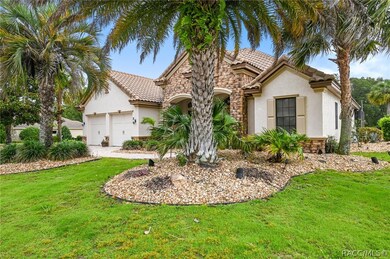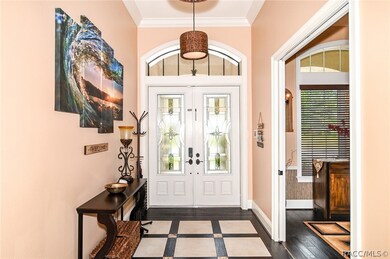
17791 SW 61st Lane Rd Dunnellon, FL 34432
Rainbow Springs NeighborhoodHighlights
- Heated In Ground Pool
- Gated Community
- Contemporary Architecture
- Two Primary Bedrooms
- Open Floorplan
- Vaulted Ceiling
About This Home
As of October 2022Look no further for your dream home. Located in one of the top rated communities in Florida, Juliette Falls. This stunning architecturally distinctive Arthur Rutenberg designed home has all the upgrades they're known for. As you walk on the paved driveway and walkway leading up to the travertine floor entrace, you feel a sense of amazement awaits inside. Upon entering, you will notice all the upgrades the owner has meticulously laid out. The intricate flooring in the foyer and formal dining room along with the uniquely decorated tray ceiling. If you love cooking, the gourmet kitchen with Viking appliances, Quartz ountertop, and walkin pantry will be the envy of everyone visiting. The master suite and bath has the feel of a five star hotel. Connected to the master bath is a separate room you can use as an office or an exercise room. The second bedroom is another suite that will accomodate friends or family visiting. The lanai with fully equipped outdoor kitchen was designed for comfort and entertaining. Soak in the jaccuzi or lounge in the heated salt water pool with a waterfall. This home is a fully updated smart home. The pool, front and garage doors, and HVAC can be controlled with a smart phone. For added peace of mind, the house is connected to a generator. Don't forget right within your doorsteps, you have access to one of the countries top rated golf course. Come schedule your tour of this gem and start living the life you deserve.
Last Agent to Sell the Property
RE/MAX Realty One License #3181138 Listed on: 05/31/2022
Last Buyer's Agent
Ocala Marion Member
Ocala Marion County Association Member
Home Details
Home Type
- Single Family
Est. Annual Taxes
- $5,011
Year Built
- Built in 2008
Lot Details
- 10,400 Sq Ft Lot
- Property fronts a private road
- Landscaped
- Rectangular Lot
- Level Lot
- Property is zoned Out of County
HOA Fees
- $400 Monthly HOA Fees
Parking
- 2 Car Attached Garage
- Garage Door Opener
- Brick Driveway
Home Design
- Contemporary Architecture
- Block Foundation
- Slab Foundation
- Tile Roof
- Stucco
Interior Spaces
- 2,617 Sq Ft Home
- 1-Story Property
- Open Floorplan
- Central Vacuum
- Coffered Ceiling
- Tray Ceiling
- Vaulted Ceiling
- Double Pane Windows
- Blinds
- Double Door Entry
- Sliding Doors
Kitchen
- Eat-In Kitchen
- Breakfast Bar
- Oven
- Gas Cooktop
- Range Hood
- Microwave
- Dishwasher
- Stone Countertops
Flooring
- Carpet
- Ceramic Tile
- Travertine
Bedrooms and Bathrooms
- 3 Bedrooms
- Double Master Bedroom
- Walk-In Closet
- 3 Full Bathrooms
- Dual Sinks
Laundry
- Laundry in unit
- Dryer
- Washer
- Laundry Tub
Home Security
- Home Security System
- Intercom
Pool
- Heated In Ground Pool
- Gas Heated Pool
- Pool is Self Cleaning
- Waterfall Pool Feature
- Pool Equipment or Cover
Outdoor Features
- Outdoor Kitchen
- Exterior Lighting
- Outdoor Grill
- Rain Gutters
Schools
- Dunnellon Elementary School
- Dunnellon Middle School
- Dunnellon High School
Utilities
- Central Air
- Heat Pump System
- Power Generator
- Well
- High Speed Internet
Community Details
Overview
- Association fees include cable TV, insurance, ground maintenance, security, trash
- Juliette Falls Association
- Juliette Falls Subdivision
Recreation
- Community Pool
Security
- Gated Community
Ownership History
Purchase Details
Home Financials for this Owner
Home Financials are based on the most recent Mortgage that was taken out on this home.Purchase Details
Home Financials for this Owner
Home Financials are based on the most recent Mortgage that was taken out on this home.Purchase Details
Home Financials for this Owner
Home Financials are based on the most recent Mortgage that was taken out on this home.Purchase Details
Home Financials for this Owner
Home Financials are based on the most recent Mortgage that was taken out on this home.Purchase Details
Purchase Details
Similar Homes in Dunnellon, FL
Home Values in the Area
Average Home Value in this Area
Purchase History
| Date | Type | Sale Price | Title Company |
|---|---|---|---|
| Warranty Deed | $600,000 | Fidelity Title | |
| Warranty Deed | $436,500 | A 1 Title Of Nature Coast | |
| Warranty Deed | $380,000 | Marion Lake Sumter Title Llc | |
| Special Warranty Deed | $345,000 | Attorney | |
| Warranty Deed | $786,300 | Attorney | |
| Quit Claim Deed | $175,000 | None Available |
Mortgage History
| Date | Status | Loan Amount | Loan Type |
|---|---|---|---|
| Open | $570,000 | New Conventional | |
| Previous Owner | $349,200 | No Value Available | |
| Previous Owner | $342,000 | VA | |
| Previous Owner | $276,000 | New Conventional | |
| Previous Owner | $744,000 | Construction |
Property History
| Date | Event | Price | Change | Sq Ft Price |
|---|---|---|---|---|
| 10/13/2022 10/13/22 | Sold | $600,000 | -13.7% | $229 / Sq Ft |
| 09/05/2022 09/05/22 | Pending | -- | -- | -- |
| 05/31/2022 05/31/22 | For Sale | $695,000 | +59.2% | $266 / Sq Ft |
| 08/25/2020 08/25/20 | Sold | $436,500 | -0.8% | $167 / Sq Ft |
| 07/16/2020 07/16/20 | Pending | -- | -- | -- |
| 06/27/2020 06/27/20 | Price Changed | $439,900 | -2.2% | $168 / Sq Ft |
| 06/03/2020 06/03/20 | Price Changed | $449,900 | -2.2% | $172 / Sq Ft |
| 05/05/2020 05/05/20 | For Sale | $459,900 | +33.3% | $176 / Sq Ft |
| 04/30/2020 04/30/20 | Off Market | $345,000 | -- | -- |
| 04/23/2020 04/23/20 | Off Market | $380,000 | -- | -- |
| 08/25/2017 08/25/17 | Sold | $380,000 | -1.0% | $145 / Sq Ft |
| 07/09/2017 07/09/17 | Pending | -- | -- | -- |
| 06/13/2017 06/13/17 | For Sale | $383,900 | +11.3% | $147 / Sq Ft |
| 02/22/2013 02/22/13 | Sold | $345,000 | -6.7% | $132 / Sq Ft |
| 02/20/2013 02/20/13 | Pending | -- | -- | -- |
| 11/30/2012 11/30/12 | For Sale | $369,900 | -- | $141 / Sq Ft |
Tax History Compared to Growth
Tax History
| Year | Tax Paid | Tax Assessment Tax Assessment Total Assessment is a certain percentage of the fair market value that is determined by local assessors to be the total taxable value of land and additions on the property. | Land | Improvement |
|---|---|---|---|---|
| 2023 | $7,920 | $483,248 | $0 | $0 |
| 2022 | $6,680 | $330,047 | $0 | $0 |
| 2021 | $5,220 | $300,043 | $5,299 | $294,744 |
| 2020 | $3,703 | $245,375 | $0 | $0 |
| 2019 | $3,650 | $239,858 | $0 | $0 |
| 2018 | $3,457 | $235,386 | $8,448 | $226,938 |
| 2017 | $3,640 | $245,809 | $0 | $0 |
| 2016 | $3,589 | $240,753 | $0 | $0 |
| 2015 | $3,799 | $249,916 | $0 | $0 |
| 2014 | $3,654 | $252,970 | $0 | $0 |
Agents Affiliated with this Home
-

Seller's Agent in 2022
Marlo Macaisa
RE/MAX
(352) 212-4884
2 in this area
158 Total Sales
-

Seller Co-Listing Agent in 2022
Louis Miele
RE/MAX
(352) 697-1685
2 in this area
160 Total Sales
-
O
Buyer's Agent in 2022
Ocala Marion Member
Ocala Marion County Association Member
-

Seller's Agent in 2020
Frank Falbo
PLATINUM HOMES AND LAND REALTY
(352) 274-5645
4 in this area
896 Total Sales
-
O
Buyer's Agent in 2020
OUT OF AREA REALTOR
-
B
Seller's Agent in 2017
Blake Hunter
OAK & SAGE REALTY LLC
(352) 286-5574
2 in this area
56 Total Sales
Map
Source: REALTORS® Association of Citrus County
MLS Number: 813357
APN: 34546-009-00
- 17819 SW 61st Lane Rd
- 17694 SW 61st Lane Rd
- 6698 SW 179th Avenue Rd
- 6644 SW 179th Avenue Rd
- 6644 SW 179th Ct Rd
- 6644 SW 179th Court Rd
- 6400 SW 180 Cir Unit Lot 29
- 6656 SW 179th Court Rd
- 6680 SW 179th Court Rd
- 7637 SW 180th Cir
- 7649 SW 180th Cir
- 7673 SW 180th Cir
- 6861 SW 179th Avenue Rd
- 17874 SW 68th Place
- 6925 SW 179th Court Rd
- 6943 SW 179th Court Rd
- 7697 SW 180th Cir
- 7661 SW 180th Cir
- 7173 SW 179th Court Rd
- 7143 SW 179th Court Rd
