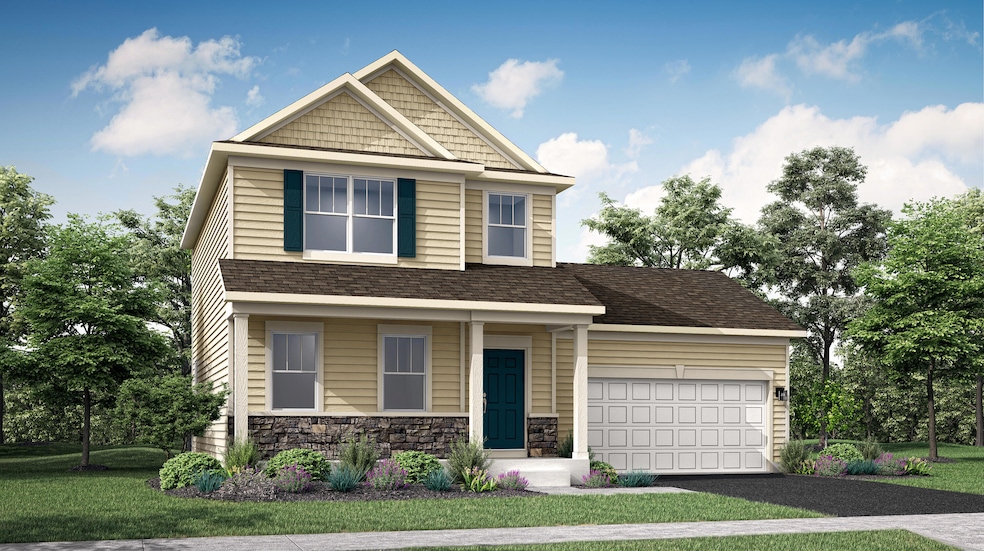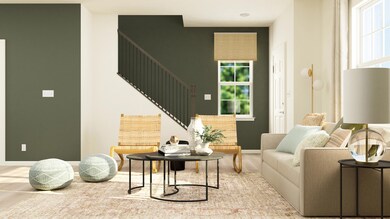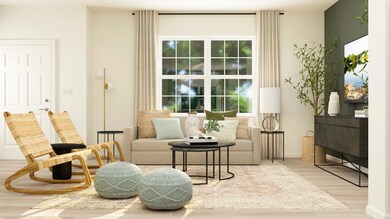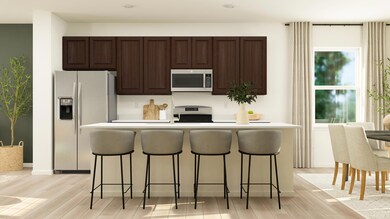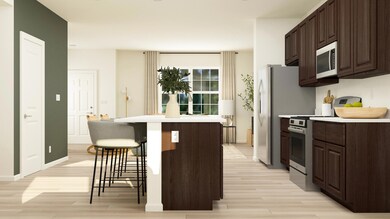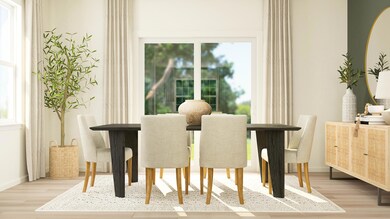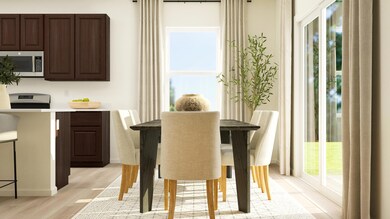17792 Violette Way Lowell, IN 46356
Cedar Creek NeighborhoodEstimated payment $2,127/month
Highlights
- Under Construction
- No HOA
- Landscaped
- Lowell Senior High School Rated 9+
- 2 Car Attached Garage
- Forced Air Heating and Cooling System
About This Home
SPECIAL FINANCING OFFERS AVAILABLE!! READY FOR DECEMBER DELIVERY!! Homesite# 0185. Discover modern living in the beautifully designed Essex plan. This refined single-family home offers 3 bedrooms, 2.5 baths, and a spacious open-concept main floor that seamlessly connects the kitchen, dining, and family areas--perfect for everyday living and entertaining. The gourmet kitchen features a large center island, quartz countertops, ample cabinetry, and stainless steel appliances. Elegant finishes include luxury vinyl plank flooring, energy-efficient LED lighting, and contemporary design details throughout. Upstairs, the serene owner's suite features a walk-in closet and spa-inspired en-suite bath. Two additional bedrooms, a full bath, and a convenient upstairs laundry provide comfort and flexibility for family, guests, or a home office. An attached two-car garage completes this home, blending style and function for today's lifestyle. Exterior will be Oceanside color vinyl siding with Weather Ledge - Elkwood color stone. (pic for reference ONLY). *Photos are not this actual home* Spring Run is a welcoming community of new single-family homes for sale in the beautiful town of Lowell, Indiana. Surrounded by the charm of a historic downtown district and a variety of popular recreation areas, Spring Run offers an ideal setting for families looking to enjoy a relaxed, small-town lifestyle. Students living in Spring Run are part of the Tri-Creek School Corporation, with Lowell High School conveniently located just across the street--making school commutes quick and easy. Residents are also just a short drive from the scenic beaches of Lake Michigan, perfect for weekend getaways and outdoor fun. Discover the warmth, history, and natural beauty that make Spring Run and the town of Lowell a wonderful place to call home.
Home Details
Home Type
- Single Family
Year Built
- Built in 2025 | Under Construction
Lot Details
- 8,400 Sq Ft Lot
- Landscaped
Parking
- 2 Car Attached Garage
- Off-Street Parking
Home Design
- Stone
Interior Spaces
- 1,517 Sq Ft Home
- 2-Story Property
- Insulated Windows
- Dining Room
- Washer and Gas Dryer Hookup
- Basement
Kitchen
- Gas Range
- Microwave
- Dishwasher
- Disposal
Flooring
- Carpet
- Vinyl
Bedrooms and Bathrooms
- 3 Bedrooms
Home Security
- Carbon Monoxide Detectors
- Fire and Smoke Detector
Schools
- Three Creeks Elementary School
- Lowell Middle School
- Lowell Senior High School
Utilities
- Forced Air Heating and Cooling System
- Heating System Uses Natural Gas
Community Details
- No Home Owners Association
- Spring Run Subdivision
Listing and Financial Details
- Assessor Parcel Number 452019335009
- Seller Considering Concessions
Map
Home Values in the Area
Average Home Value in this Area
Property History
| Date | Event | Price | List to Sale | Price per Sq Ft | Prior Sale |
|---|---|---|---|---|---|
| 11/07/2025 11/07/25 | Sold | $339,611 | 0.0% | $224 / Sq Ft | View Prior Sale |
| 11/04/2025 11/04/25 | Off Market | $339,611 | -- | -- | |
| 10/21/2025 10/21/25 | Price Changed | $339,611 | -0.9% | $224 / Sq Ft | |
| 10/18/2025 10/18/25 | Price Changed | $342,611 | -1.5% | $226 / Sq Ft | |
| 10/14/2025 10/14/25 | Price Changed | $347,811 | -1.5% | $229 / Sq Ft | |
| 10/07/2025 10/07/25 | Price Changed | $353,011 | +0.7% | $233 / Sq Ft | |
| 09/09/2025 09/09/25 | Price Changed | $350,461 | -0.6% | $231 / Sq Ft | |
| 08/26/2025 08/26/25 | Price Changed | $352,561 | -3.4% | $232 / Sq Ft | |
| 06/26/2025 06/26/25 | For Sale | $365,111 | -- | $241 / Sq Ft |
Source: Northwest Indiana Association of REALTORS®
MLS Number: 826902
- 17789 Violette Way
- 17771 Violette Way
- 17798 Violette Way
- 17769 Hillside Dr
- 17775 Hillside Dr
- 2321 Oakwood Ln
- 2305 Hillcrest Ln
- Essex Plan at Spring Run
- Davidson Plan at Spring Run
- Whitman Plan at Spring Run
- Broadmoor Plan at Spring Run
- Glenwood Plan at Spring Run
- Coleman Plan at Spring Run
- Brighton Plan at Spring Run
- Hawthorne Plan at Spring Run
- Starling Plan at Spring Run
- Aspen Plan at Spring Run
- 17022 Holtz Rd
- The Jefferson Plan at Beverly Estates
- The Middleton Plan at Beverly Estates
