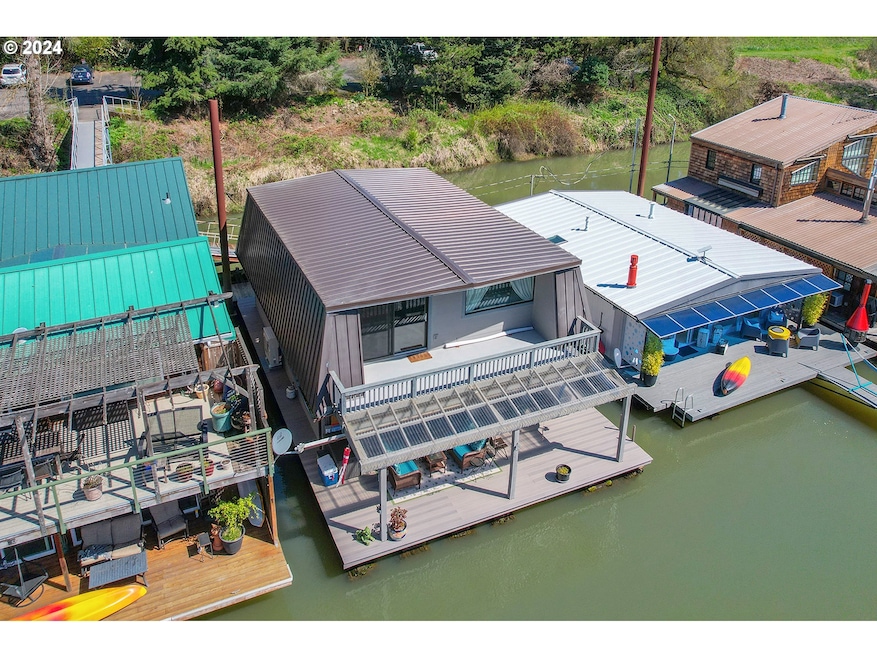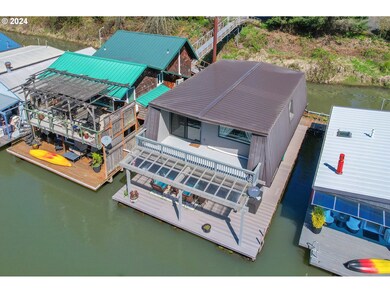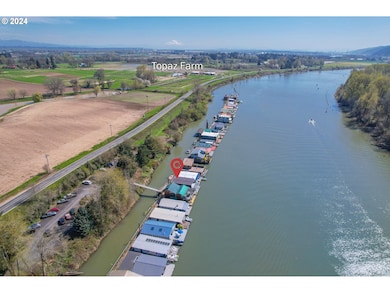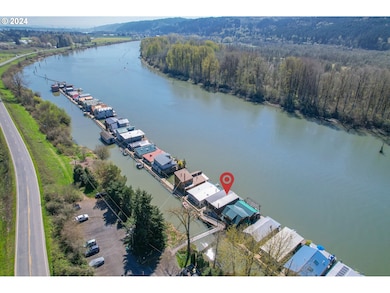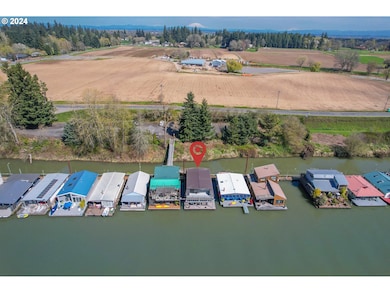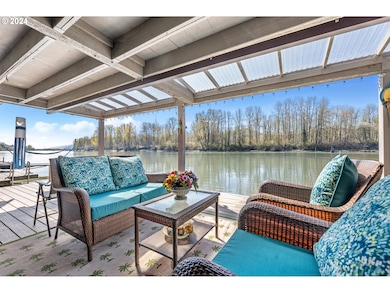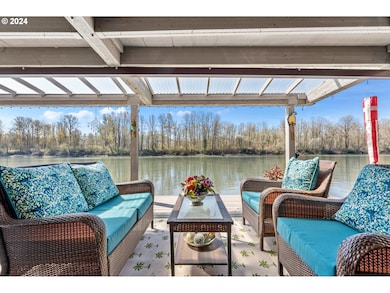Nestled within the tranquil embrace of Sauvie Island's serene waters, this floating home offers a unique blend of modern comfort and natural beauty. Wake up to breathtaking views of the surrounding waterways and lush greenery of the Burlington Bottoms Wildlife Refuge and enjoy sunsets and peaceful evenings on the private upper and lower decks. With four bedrooms and two baths spread across 2 levels, there's plenty of room for family and guests to spread out comfortably. The interior features modern fixtures and finishes, including a fully equipped kitchen with stainless steel appliances, granite countertops, and laminate floors on the main level. Lots of storage with double closets in 3 bedrooms and an enormous walk-in closet for the primary bedroom. Embrace the unique experience of living on the water and enjoy the best of Sauvie Island life, including boating, fishing, birdwatching, kayaking, swimming, harvest festivals, Christmas boats, summer concerts and lunches at Topaz Farm. Despite its secluded feel, this floating home is just a short drive from downtown Portland, offering easy access to urban amenities, dining, and entertainment options. The moorage allows docking boats at the river side of the home up to 24'.Please no moorage visits without a realtor.

