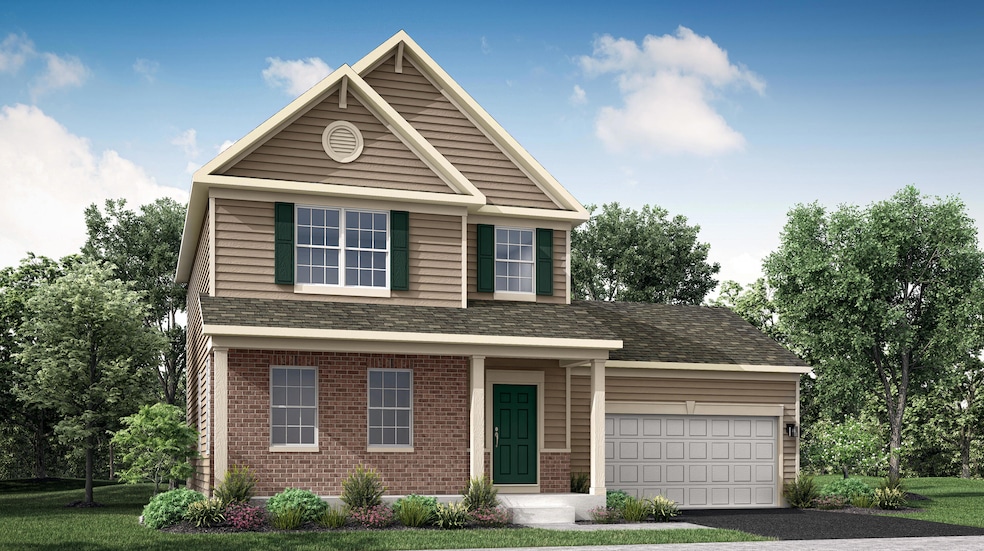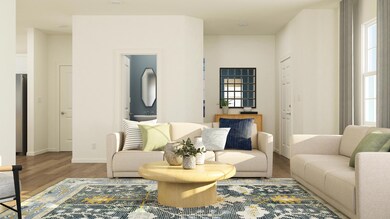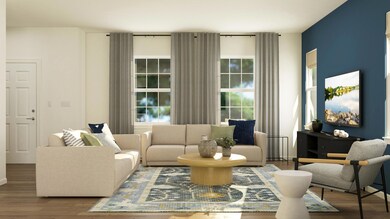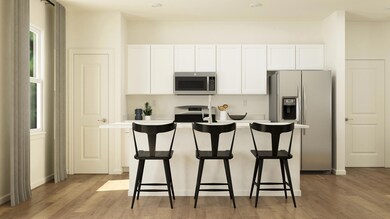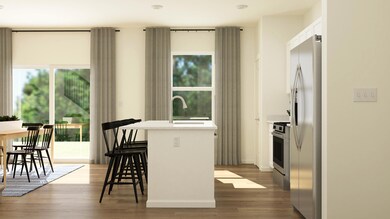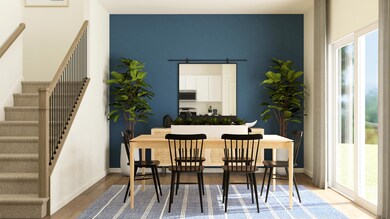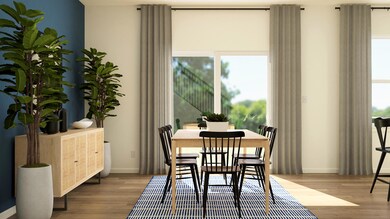17798 Violette Way Lowell, IN 46356
Cedar Creek NeighborhoodEstimated payment $2,252/month
Highlights
- Under Construction
- No HOA
- Laundry Room
- Lowell Senior High School Rated 9+
- 2 Car Attached Garage
- Landscaped
About This Home
SPECIAL FINANCING OFFERS AVAILABLE!! READY FOR JANUARY DELIVERY!!!! Homesite# 0186. Experience the perfect blend of modern elegance and smart design in the Glenwood model. This beautifully crafted single-family home features 3 spacious bedrooms, 2.5 baths, and an open-concept layout ideal for contemporary living. The main floor seamlessly connects the kitchen, dining, and family room--perfect for both daily comfort and entertaining. The kitchen shines with a large center island, quartz countertops, ample cabinetry, and stainless steel appliances. Thoughtful touches like luxury vinyl plank flooring, energy-efficient LED lighting, and refined finishes add style throughout. Upstairs, the owner's suite offers a private retreat with a walk-in closet and spa-like en-suite bath. Two additional bedrooms and a full bath provide flexibility, while a second-floor laundry room adds everyday convenience. A first-floor powder room and attached two-car garage complete this modern, functional home. Exterior will be Clay color vinyl siding with Keeneland color brick. (pic for reference ONLY). *Photos are not this actual home* Spring Run is a welcoming community of new single-family homes for sale in the beautiful town of Lowell, Indiana. Surrounded by the charm of a historic downtown district and a variety of popular recreation areas, Spring Run offers an ideal setting for families looking to enjoy a relaxed, small-town lifestyle. Students living in Spring Run are part of the Tri-Creek School Corporation, with Lowell High School conveniently located just across the street--making school commutes quick and easy. Residents are also just a short drive from the scenic beaches of Lake Michigan, perfect for weekend getaways and outdoor fun. Discover the warmth, history, and natural beauty that make Spring Run and the town of Lowell a wonderful place to call home.
Home Details
Home Type
- Single Family
Year Built
- Built in 2025 | Under Construction
Lot Details
- 8,400 Sq Ft Lot
- Landscaped
Parking
- 2 Car Attached Garage
- Off-Street Parking
Home Design
- Brick Foundation
Interior Spaces
- 1,637 Sq Ft Home
- 2-Story Property
- Insulated Windows
- Dining Room
- Basement
Kitchen
- Gas Range
- Microwave
- Dishwasher
- Disposal
Flooring
- Carpet
- Vinyl
Bedrooms and Bathrooms
- 3 Bedrooms
Laundry
- Laundry Room
- Washer and Gas Dryer Hookup
Home Security
- Carbon Monoxide Detectors
- Fire and Smoke Detector
Schools
- Three Creeks Elementary School
- Lowell Middle School
- Lowell Senior High School
Utilities
- Forced Air Heating and Cooling System
- Heating System Uses Natural Gas
Community Details
- No Home Owners Association
- Spring Run Subdivision
Listing and Financial Details
- Assessor Parcel Number 452019335010
- Seller Considering Concessions
Map
Home Values in the Area
Average Home Value in this Area
Property History
| Date | Event | Price | List to Sale | Price per Sq Ft | Prior Sale |
|---|---|---|---|---|---|
| 11/05/2025 11/05/25 | Sold | $359,466 | 0.0% | $220 / Sq Ft | View Prior Sale |
| 11/02/2025 11/02/25 | Off Market | $359,466 | -- | -- | |
| 10/28/2025 10/28/25 | Price Changed | $359,466 | -0.7% | $220 / Sq Ft | |
| 10/21/2025 10/21/25 | Price Changed | $362,066 | +1.5% | $221 / Sq Ft | |
| 09/22/2025 09/22/25 | For Sale | $356,816 | -- | $218 / Sq Ft |
Source: Northwest Indiana Association of REALTORS®
MLS Number: 826904
- 17789 Violette Way
- 17771 Violette Way
- 2321 Oakwood Ln
- 2305 Hillcrest Ln
- Essex Plan at Spring Run
- Davidson Plan at Spring Run
- Whitman Plan at Spring Run
- Broadmoor Plan at Spring Run
- Glenwood Plan at Spring Run
- Coleman Plan at Spring Run
- Brighton Plan at Spring Run
- Hawthorne Plan at Spring Run
- Starling Plan at Spring Run
- Aspen Plan at Spring Run
- 17022 Holtz Rd
- The Jefferson Plan at Beverly Estates
- The Middleton Plan at Beverly Estates
- The Walton 2 Plan at Beverly Estates
- The Azalea Plan at Beverly Estates
- The Walton Plan at Beverly Estates
