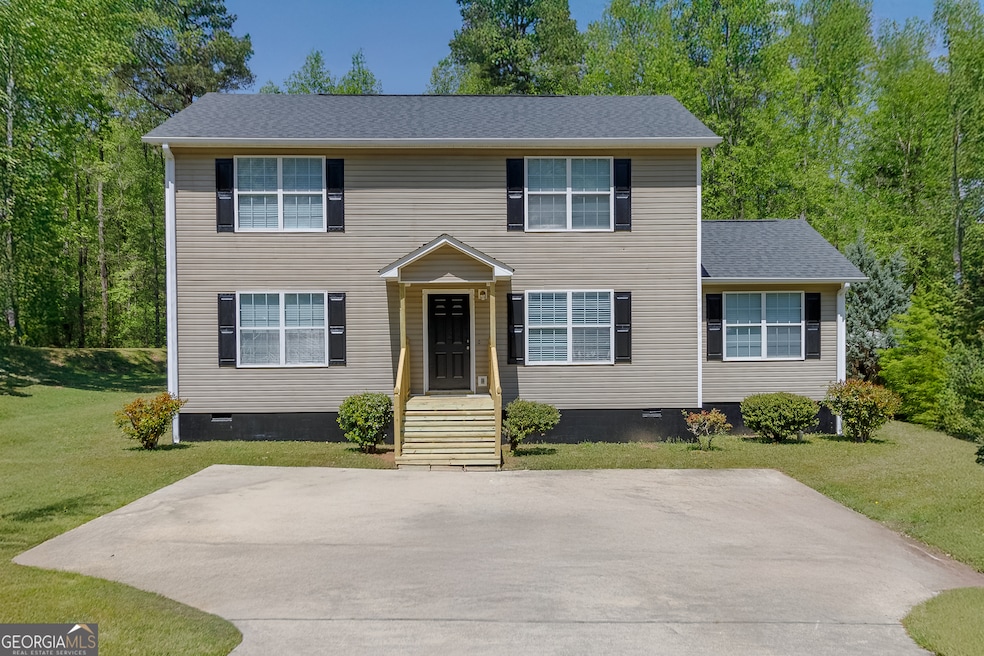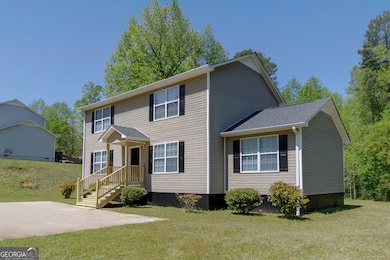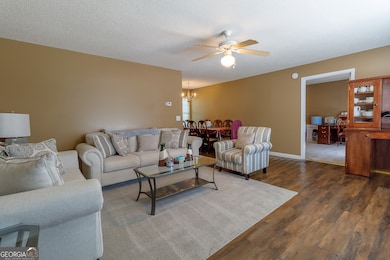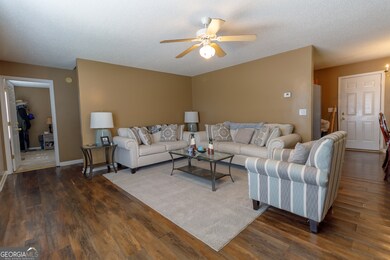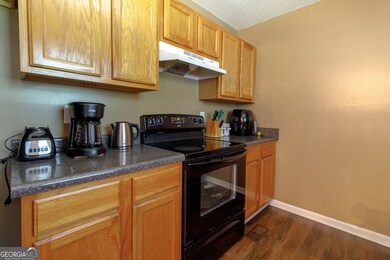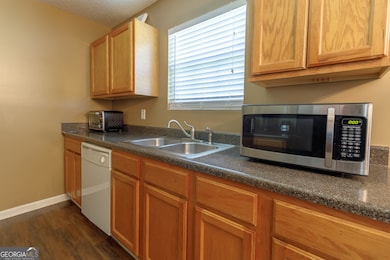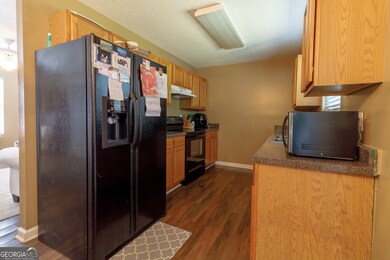178 Acadia Dr Athens, GA 30607
Estimated payment $1,943/month
Highlights
- Deck
- Main Floor Primary Bedroom
- Porch
- Clarke Central High School Rated A-
- No HOA
- Walk-In Closet
About This Home
178 Acadia Drive - a beautifully maintained 5-bedroom, 2-bathroom two-story home with over 1,968 sq ft of inviting living space. The main level features a spacious master suite plus an additional bedroom, perfect for guests or a home office. Upstairs, you'll find three more generously sized bedrooms, offering room for everyone. With only one meticulous owner, this home has been exceptionally cared for and it shows! Nestled on .51 acres of beautiful, level yard in a quiet neighborhood, you're just minutes from downtown Athens, shopping, and great dining spots. This is an incredible opportunity and a rare find - don't let it pass you by! 178 Acadia Dr, Athens, GA 5 Bedrooms | 2 Bathrooms | 1,968+ Sq Ft .51 Acre Level Lot Contact us today to schedule your private tour and make this your new home! Up to **1% lender credit** +**FREE appraisal** with our preferred lender Southeast Mortgage.
Listing Agent
A. Johnson's Realty & Co License #255686 Listed on: 04/14/2025
Home Details
Home Type
- Single Family
Est. Annual Taxes
- $2,717
Year Built
- Built in 2003
Lot Details
- 0.51 Acre Lot
- Level Lot
Parking
- Parking Pad
Home Design
- Composition Roof
- Vinyl Siding
Interior Spaces
- 1,968 Sq Ft Home
- 2-Story Property
- Roommate Plan
- Family Room
- Laundry on upper level
Kitchen
- Oven or Range
- Dishwasher
Flooring
- Carpet
- Vinyl
Bedrooms and Bathrooms
- 5 Bedrooms | 2 Main Level Bedrooms
- Primary Bedroom on Main
- Walk-In Closet
Outdoor Features
- Deck
- Porch
Schools
- Whitehead Road Elementary School
- Burney Harris Lyons Middle School
- Clarke Central High School
Utilities
- Central Heating and Cooling System
- Electric Water Heater
- High Speed Internet
- Phone Available
- Cable TV Available
Community Details
- No Home Owners Association
- Acadia Subdivision
Map
Home Values in the Area
Average Home Value in this Area
Tax History
| Year | Tax Paid | Tax Assessment Tax Assessment Total Assessment is a certain percentage of the fair market value that is determined by local assessors to be the total taxable value of land and additions on the property. | Land | Improvement |
|---|---|---|---|---|
| 2024 | $2,508 | $92,977 | $12,000 | $80,977 |
| 2023 | $1,623 | $86,949 | $12,000 | $74,949 |
| 2022 | $1,849 | $67,974 | $10,400 | $57,574 |
| 2021 | $1,560 | $56,297 | $8,000 | $48,297 |
| 2020 | $1,425 | $52,289 | $8,000 | $44,289 |
| 2019 | $1,335 | $49,333 | $8,000 | $41,333 |
| 2018 | $1,086 | $41,987 | $8,000 | $33,987 |
| 2017 | $936 | $37,570 | $8,000 | $29,570 |
| 2016 | $939 | $37,662 | $8,000 | $29,662 |
| 2015 | $596 | $27,505 | $8,000 | $19,505 |
| 2014 | $612 | $27,964 | $8,000 | $19,964 |
Property History
| Date | Event | Price | Change | Sq Ft Price |
|---|---|---|---|---|
| 04/14/2025 04/14/25 | For Sale | $325,000 | -- | $165 / Sq Ft |
Purchase History
| Date | Type | Sale Price | Title Company |
|---|---|---|---|
| Deed | $118,900 | -- | |
| Deed | $27,000 | -- | |
| Deed | $25,000 | -- |
Source: Georgia MLS
MLS Number: 10499749
APN: 104B1-B-018
- 185 Fairway Cir
- 105 Deupree Ct
- 170 Fritz Mar Ln
- The Rose Plan at Lantern Walk
- The Hudson Plan at Lantern Walk
- 256 Frederick Dr
- 105 Moss Side Dr
- 150 Jefferson River Rd
- 348 Jefferson River Rd
- 173 Putters Dr
- 190 Stedman Ct
- 404 O'Conner Blvd
- 335 Lorien Way
- 105 Whitehead Rd
- 105 Whitehead Rd Unit 17
- 105 Whitehead Rd Unit 10
- 445 Oconner Blvd
- 130 Cumberland Ct Unit 135 Cumberland Ct
- 180 Newton Bridge Rd Unit A4
- 180 Newton Bridge Rd Unit B6
- 180 Newton Bridge Rd Unit A2
- 180 Newton Bridge Rd
- 160 Elkview Dr
- 100-202 Oak Bluff Dr
- 681 W Vincent Dr
- 161 Kim Chase Rd
- 161 Kim Chase Rd
- 122 N Bluff Rd
- 1688 Prince Ave Unit 106
- 1 Jefferson Place Unit 8
- 110 Addison Rd
- 110 Addison Rd Unit ID1223263P
- 110 Addison Rd Unit ID1223264P
- 175 Tracy St
- 530 Nantahala Ave Unit 530
- 385 Creek Stone Ct
- 888 Horizon Blvd
