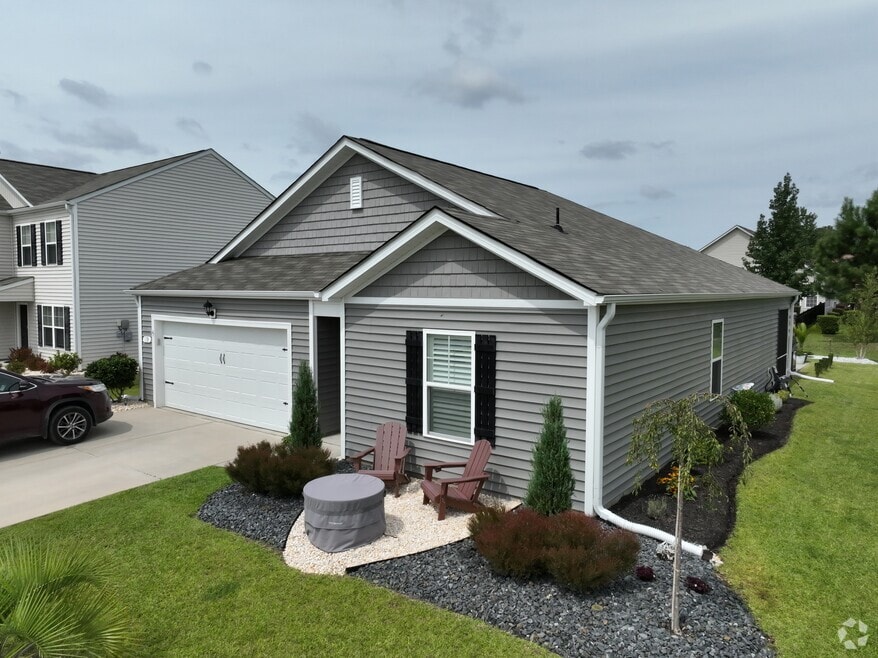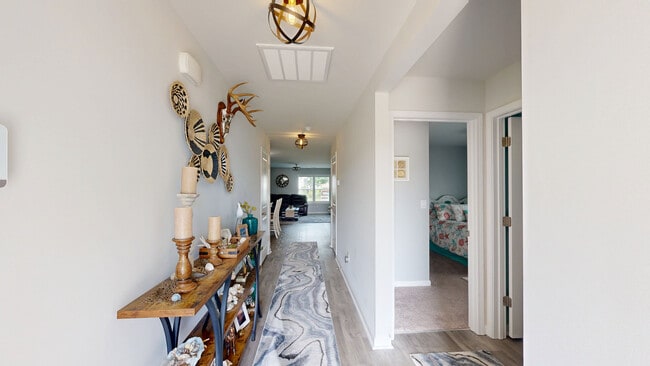
178 Belmonte Dr Myrtle Beach, SC 29588
Burgess NeighborhoodEstimated payment $1,993/month
Highlights
- Hot Property
- Ranch Style House
- Screened Porch
- St. James Elementary School Rated A
- Solid Surface Countertops
- Double Oven
About This Home
Welcome to this beautifully updated three bedroom, two bath single-family home, showcasing the ever-popular “Kerry” floor plan and nested in a mature, well-established neighborhood known for its natural charm and rich wildlife. From the moment you arrive, you’ll notice thoughtful upgrades throughout the home - modern light fixtures, stainless steel appliances, fresh stylish interior paint tones, and meticulously enhanced landscaping all contribute to its polished appeal. Step inside to an open and functional layout ideal for both everyday living and entertaining. The living spaces flow effortlessly into a serene screened in porch – perfect for morning coffee or evening relaxation – overlooking a manicured lawn and lush, fully landscaped backyard. The kitchen features a bonus pantry as well as an island with granite countertops and plenty of food prep space and seating so all are included, and an LG ThinQ electric range with double oven. This state-of-the-art appliance has numerous features such as EasyClean, ProBake Convection, and Air Fry settings. The Samsung refrigerator, washer and dryer appliances all remain with the home and can all be easily managed via the app. Nature lovers will appreciate the unique setting of Oak Estates East: this community is home to an array of wildlife including deer, foxes, a thriving population of Limpkins, and even the occasional alligator, all within a neighborhood that also provides overnight security for peace of mind. Conveniently located near top-rated schools, shopping, numerous dining options, entertainment and attractions, several state parks, the beach, and abundance of golf courses, this home offers the perfect blend of comfort, convenience, and a touch of the wild. Don’t miss your opportunity to enjoy every day living in one of the area’s most vibrant and natural communities.
Open House Schedule
-
Saturday, September 13, 202511:00 am to 1:00 pm9/13/2025 11:00:00 AM +00:009/13/2025 1:00:00 PM +00:00Hosted by Matt HarrisAdd to Calendar
Home Details
Home Type
- Single Family
Est. Annual Taxes
- $1,216
Year Built
- Built in 2022
Lot Details
- 7,405 Sq Ft Lot
- Rectangular Lot
HOA Fees
- $75 Monthly HOA Fees
Parking
- 2 Car Attached Garage
- Garage Door Opener
Home Design
- Ranch Style House
- Slab Foundation
- Wood Frame Construction
- Vinyl Siding
Interior Spaces
- 1,475 Sq Ft Home
- Insulated Doors
- Entrance Foyer
- Combination Dining and Living Room
- Screened Porch
- Fire and Smoke Detector
Kitchen
- Breakfast Bar
- Double Oven
- Range
- Microwave
- Dishwasher
- Stainless Steel Appliances
- Kitchen Island
- Solid Surface Countertops
- Disposal
Flooring
- Carpet
- Luxury Vinyl Tile
- Vinyl
Bedrooms and Bathrooms
- 3 Bedrooms
- Bathroom on Main Level
- 2 Full Bathrooms
Laundry
- Laundry Room
- Washer and Dryer
Location
- Outside City Limits
Schools
- Saint James Elementary School
- Saint James Middle School
- Saint James High School
Utilities
- Central Heating and Cooling System
- Underground Utilities
- Water Heater
- Phone Available
- Cable TV Available
Community Details
Overview
- Association fees include electric common, trash pickup, manager, common maint/repair, security
- Built by DR Horton
Building Details
- Security
Map
Home Values in the Area
Average Home Value in this Area
Tax History
| Year | Tax Paid | Tax Assessment Tax Assessment Total Assessment is a certain percentage of the fair market value that is determined by local assessors to be the total taxable value of land and additions on the property. | Land | Improvement |
|---|---|---|---|---|
| 2024 | $1,216 | $12,260 | $3,000 | $9,260 |
| 2023 | $1,216 | $0 | $0 | $0 |
| 2021 | $701 | $0 | $0 | $0 |
Property History
| Date | Event | Price | Change | Sq Ft Price |
|---|---|---|---|---|
| 09/04/2025 09/04/25 | Price Changed | $336,000 | -1.8% | $228 / Sq Ft |
| 08/20/2025 08/20/25 | Price Changed | $342,000 | -1.4% | $232 / Sq Ft |
| 07/31/2025 07/31/25 | For Sale | $347,000 | -- | $235 / Sq Ft |
Purchase History
| Date | Type | Sale Price | Title Company |
|---|---|---|---|
| Warranty Deed | $304,436 | -- |
Mortgage History
| Date | Status | Loan Amount | Loan Type |
|---|---|---|---|
| Open | $258,771 | New Conventional |
About the Listing Agent

A full-time, licensed realtor with nine years experience working with buyers, sellers, investors and those purchasing a second home along the South Carolina coast.
Matt's Other Listings
Source: Coastal Carolinas Association of REALTORS®
MLS Number: 2518798
APN: 45014030084
- 190 Belmonte Dr
- 7039 Blade Beak Ln
- 7270 Guinevere Cir
- 1128 Sennema Cir
- 615 Norwich Ln
- 1143 Sennema Cir
- 7285 Guinevere Cir
- 1135 Sennema Cir
- 7101 Excalaber Ct
- 7007 Blade Beak Ln
- 6805 Creekwatch Rd Unit 105
- 922 Fairwood Lakes Ln Unit 22-D
- 1225 Sennema Cir
- 923 Fairwood Lakes Ln Unit 23-C
- 923 Fairwood Lakes Ln Unit 923G
- 1074 Sennema Cir
- 1061 Sennema Cir
- 423 Tree Top Ct Unit 23-B
- 6850 King Arthur Dr Unit 206
- 924 Fairwood Lakes Ln Unit 24G
- 510 Fairwood Lakes Dr Unit 12E
- 162 Kelsey Ct
- 406 Tree Top Ct Unit A
- 620 Culmen Ct
- 6662 Wisteria Dr
- 191 River Reach Dr
- 104 Leadoff Dr
- 210 Brunswick Place
- 261 Harvest Rdg Way
- 2055 Felicity Place
- 7005 Wellesly Ct
- 5834 Longwood Dr Unit 303
- 5804 Longwood Dr Unit 301
- 308 Augustine Dr
- 176 Dorian Lp
- 1000 Saltgrass Way
- 184 Dorian Lp
- 324 Augustine Dr
- 204 Dorian Lp
- 219 Dorian Lp





