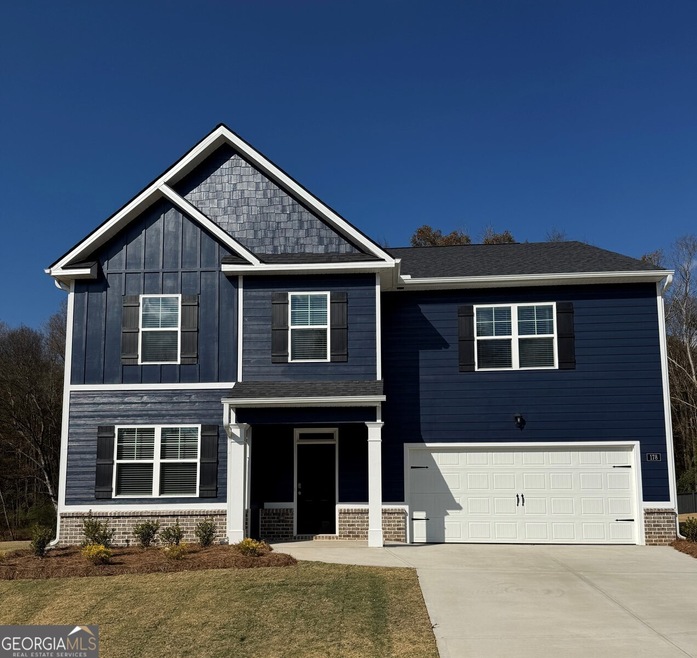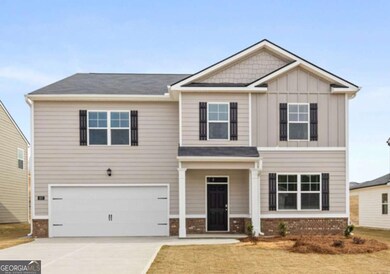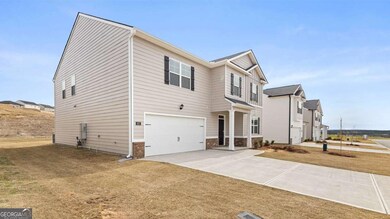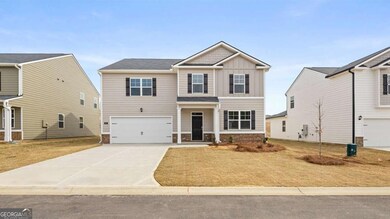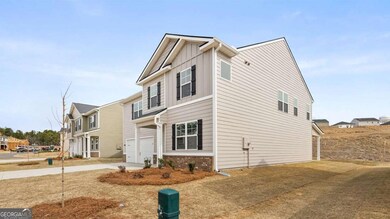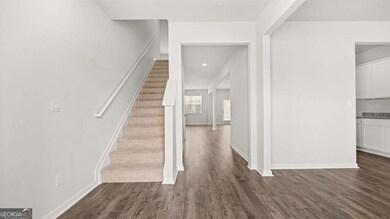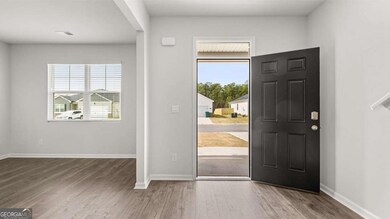178 Bullock Pass Jefferson, GA 30549
Gilmore NeighborhoodEstimated payment $2,868/month
Highlights
- Craftsman Architecture
- Loft
- Community Pool
- West Jackson Middle School Rated A-
- Solid Surface Countertops
- Breakfast Area or Nook
About This Home
ASK ABOUT OUR LOW INTEREST RATES!! NO DOWN PAYMENT! Pickleball Courts & LARGE Homesites! Unique new swim community in Jackson County. Convenient to Jefferson & Athens areas. Home Estimated completion is approx. September/October 2025. Open Kitchen features WHITE Cabinets, Quartz countertops, tile backsplash, stainless-steel appliances and walk in pantry. COVERED Patio. The Halton floor plan is a large (3,216 SF) 5 bedroom, 3 bath with Upstairs Primary bedroom with sitting area, large upstairs loft, 1st floor guest bedroom with 1st floor full bath. Smart Home connected. Ask about the FREE 10-year warranty through RWC with this home! Jackson Landing is conveniently located between Jefferson & Athens GA. Go Bulldogs! Stock Photos used.
Listing Agent
D.R. Horton Realty of Georgia, Inc. License #375269 Listed on: 07/14/2025

Home Details
Home Type
- Single Family
Year Built
- Built in 2025 | Under Construction
Lot Details
- 0.33 Acre Lot
- Level Lot
HOA Fees
- $72 Monthly HOA Fees
Parking
- 2 Car Garage
Home Design
- Craftsman Architecture
- Traditional Architecture
- Brick Exterior Construction
- Slab Foundation
- Composition Roof
- Concrete Siding
Interior Spaces
- 3,216 Sq Ft Home
- 2-Story Property
- Double Pane Windows
- Family Room
- Formal Dining Room
- Loft
Kitchen
- Breakfast Area or Nook
- Walk-In Pantry
- Oven or Range
- Microwave
- Dishwasher
- Stainless Steel Appliances
- Kitchen Island
- Solid Surface Countertops
- Disposal
Flooring
- Carpet
- Vinyl
Bedrooms and Bathrooms
- Walk-In Closet
- Double Vanity
- Soaking Tub
- Separate Shower
Laundry
- Laundry Room
- Laundry on upper level
Home Security
- Carbon Monoxide Detectors
- Fire and Smoke Detector
Outdoor Features
- Porch
Schools
- Gum Springs Elementary School
- West Jackson Middle School
- Jackson County High School
Utilities
- Forced Air Zoned Heating and Cooling System
- Underground Utilities
- Phone Available
Listing and Financial Details
- Tax Lot 5
Community Details
Overview
- $1,200 Initiation Fee
- Association fees include ground maintenance, reserve fund, swimming
- Jackson Landing Subdivision
Recreation
- Community Playground
- Community Pool
Map
Home Values in the Area
Average Home Value in this Area
Property History
| Date | Event | Price | List to Sale | Price per Sq Ft | Prior Sale |
|---|---|---|---|---|---|
| 10/29/2025 10/29/25 | Sold | $466,200 | 0.0% | $145 / Sq Ft | View Prior Sale |
| 10/24/2025 10/24/25 | Off Market | $466,200 | -- | -- | |
| 07/31/2025 07/31/25 | For Sale | $466,200 | -- | $145 / Sq Ft |
Source: Georgia MLS
MLS Number: 10563682
- 178 Bullock Pass Unit 5
- 198 Bullock Pass
- 210 Bullock Pass
- 274 Bullock Pass
- 328 Bullock Pass
- 325 Bullock Pass
- 335 Bullock Pass
- Hayden Plan at Jackson Landing
- Halton Plan at Jackson Landing
- Cali Plan at Jackson Landing
- Denton Plan at Jackson Landing
- 218 Bullock Pass
- Galen Plan at Jackson Landing
- 354 Bullock Pass
- 351 Bullock Pass
- 70 Tysor Ct
- 506 Canoe Dr
