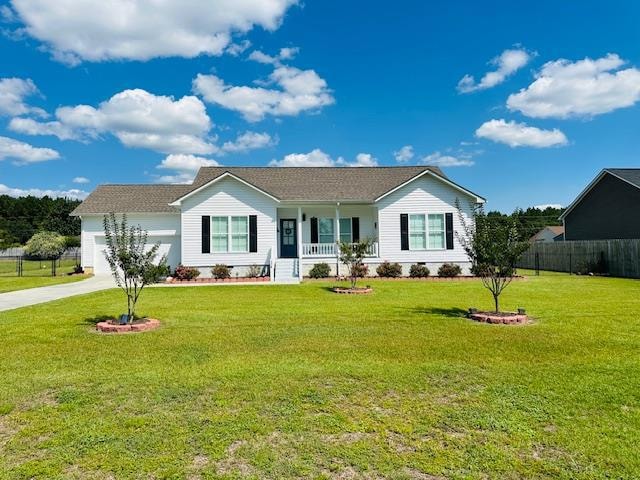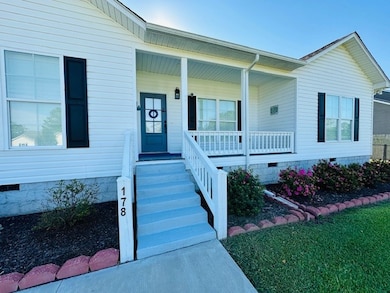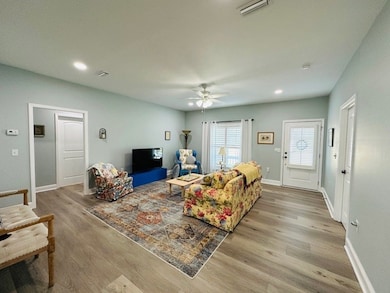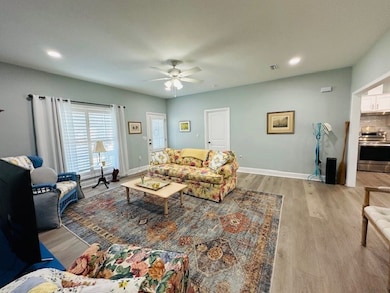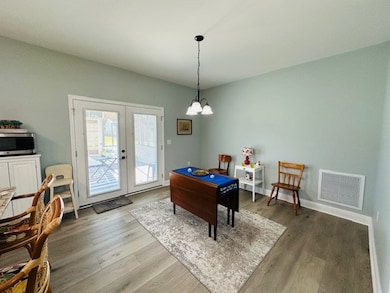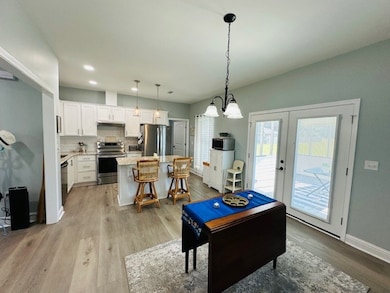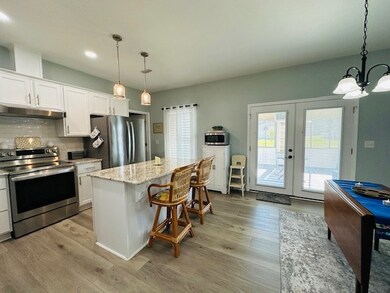178 Burnside Rd Fitzgerald, GA 31750
Estimated payment $1,508/month
Highlights
- Traditional Architecture
- Plantation Shutters
- 2 Car Attached Garage
- No HOA
- Porch
- Double Pane Windows
About This Home
This isn't your average home—it's a standout in the neighborhood. Offering 1,652 sq. ft. with 3 spacious bedrooms and 2 baths, this property blends modern luxury with everyday comfort. Step inside and you'll notice the soaring ceilings, luxury vinyl plank flooring, plantation shutters, and a tastefully designed open layout. The kitchen features granite countertops, high-end appliances, and plenty of storage, making it the true heart of the home.The primary suite is complete with a walk-in closet and a custom tile shower. Energy efficiency is a top priority here—extra insulation keeps utility bills impressively low. Outside, enjoy a screened back porch, fully fenced backyard, professional landscaping, gutters, and a termite bond with vapor barrier for peace of mind. Even the garage has been upgraded with an insulated door.Built in 2022, this newer home offers the style and upgrades you'd expect without the wait of new construction. Call today!
Listing Agent
Pope, The Real Estate Company Brokerage Email: 2298488888, popetherealestatecompany@gmail.com License #392283 Listed on: 09/03/2025
Home Details
Home Type
- Single Family
Est. Annual Taxes
- $2,472
Year Built
- Built in 2022
Lot Details
- 0.4 Acre Lot
- Privacy Fence
- Chain Link Fence
- Property is in excellent condition
Parking
- 2 Car Attached Garage
- Driveway
Home Design
- Traditional Architecture
- Frame Construction
- Architectural Shingle Roof
- Vinyl Siding
Interior Spaces
- 1,652 Sq Ft Home
- 1-Story Property
- Sheet Rock Walls or Ceilings
- Ceiling Fan
- Double Pane Windows
- Plantation Shutters
- Blinds
- Crawl Space
- Storm Doors
Kitchen
- Electric Range
- Microwave
- Dishwasher
Bedrooms and Bathrooms
- 3 Bedrooms
- Walk-In Closet
- 2 Full Bathrooms
Laundry
- Laundry in Utility Room
- Dryer
- Washer
Outdoor Features
- Screened Patio
- Porch
Utilities
- Central Heating and Cooling System
- Electric Water Heater
Community Details
- No Home Owners Association
- Burnside Estates Subdivision
Listing and Financial Details
- Tax Lot 54
- Assessor Parcel Number 9 6 8 54
Map
Tax History
| Year | Tax Paid | Tax Assessment Tax Assessment Total Assessment is a certain percentage of the fair market value that is determined by local assessors to be the total taxable value of land and additions on the property. | Land | Improvement |
|---|---|---|---|---|
| 2024 | $2,122 | $75,210 | $4,800 | $70,410 |
| 2023 | $1,511 | $73,276 | $4,800 | $68,476 |
| 2022 | $66 | $2,000 | $2,000 | $0 |
| 2021 | $71 | $2,080 | $2,080 | $0 |
| 2020 | $83 | $2,400 | $2,400 | $0 |
| 2019 | $83 | $2,400 | $2,400 | $0 |
| 2018 | $79 | $2,400 | $2,400 | $0 |
| 2017 | $84 | $2,400 | $2,400 | $0 |
| 2016 | $80 | $2,400 | $2,400 | $0 |
| 2015 | -- | $2,400 | $2,400 | $0 |
| 2014 | -- | $2,400 | $2,400 | $0 |
Property History
| Date | Event | Price | List to Sale | Price per Sq Ft |
|---|---|---|---|---|
| 12/03/2025 12/03/25 | Price Changed | $249,000 | -0.4% | $151 / Sq Ft |
| 10/17/2025 10/17/25 | Price Changed | $250,000 | -2.0% | $151 / Sq Ft |
| 09/03/2025 09/03/25 | For Sale | $255,000 | -- | $154 / Sq Ft |
Purchase History
| Date | Type | Sale Price | Title Company |
|---|---|---|---|
| Warranty Deed | -- | -- | |
| Warranty Deed | $5,200 | -- | |
| Deed | -- | -- |
Source: Tiftarea Board of REALTORS®
MLS Number: 138788
APN: 9-6-8-54
- 225 Meadowlark Ln
- 122 Wenona Way
- 117 Meadowlark Ln
- 152 David Dr
- 0 Benjamin H Hill Dr Unit 21545626
- 1159 W Roanoke Dr
- 114 Creole Ct
- 271 Lincoln Ave
- 160 Lakeview Dr
- 249 Lincoln Ave
- 138 Azalea Ln
- - Irwinville Hwy
- 1211 W Roanoke Drive Extension
- 0 Irwinville Hwy
- 107 Manassas Place
- 650 Benjamin H Hill Dr
- 204 Irwinville Hwy
- 200 Irwinville Hwy
- 146 Franklin Ave
- 650 Benjamin H Hill Dr W
- 160 Wilson Ave Unit 1-104
- 160 Wilson Ave Unit 2-202
- 160 Wilson Ave
- 68 Richards Dr
- 2840 Rose Hill Dr
- 2815 Central Ave N
- 2800 Tift Ave N
- 1301 Crescent Dr
- 2819 Rainwater Rd
- 208 Zoey Way
- 101 Oak Forest Ln
- 1510 Coley Ave
- 2780 Eb Hamilton Dr
- 1644 Carpenter Rd S
- 1665 Carpenter Rd S
- 2854 Eb Hamilton Dr
- 7 Industrial Blvd
