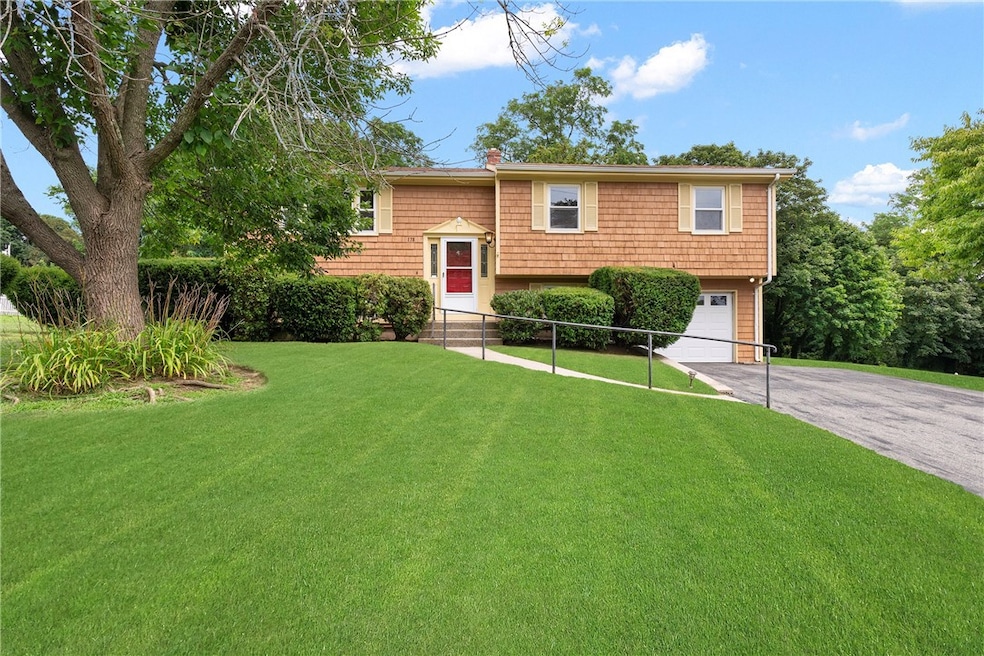
178 Canonchet Dr Portsmouth, RI 02871
Highlights
- Marina
- Beach Access
- Raised Ranch Architecture
- Portsmouth High School Rated A-
- Golf Course Community
- Wood Flooring
About This Home
As of September 2024Welcome to Canonchet Drive in the desirable Water Street neighborhood of Portsmouth, RI. Perfectly situated on a large lot, enjoy beautiful sunrises over year-round water views of the Sakonnet River from the back deck as well as various rooms of the home. As you enter the front door, you're greeted by beautiful hardwood floors, a living room with a separate dining area, kitchen, a master bedroom with half bath, two guest bedrooms and a full bath. Enjoy bonus space in the finished, full-walkout basement, as well as a second half bath and laundry/utility area. This home provides the comfort of central air conditioning and peace of mind of an ADT security system. The backyard offers a fenced area, great for pets or children. The location of this home has so much to offer!! Enjoy walks through Water Street to several beach access points for swimming, kayaking or paddle boarding; close proximity to Island Park and restaurants; short drive to Polo and Newport; easy highway access and it is within walking distance to both Howard W. Hathaway Elementary School as well as Portsmouth High School. This is a great opportunity to purchase in this location and make this home your own. This is an Estate Sale, "As Is"; no probate required.
Last Agent to Sell the Property
New England Premier R.E. License #REB.0019865 Listed on: 07/20/2024
Home Details
Home Type
- Single Family
Est. Annual Taxes
- $4,682
Year Built
- Built in 1967
Lot Details
- 0.32 Acre Lot
- Fenced
- Property is zoned R20
Parking
- 1 Car Attached Garage
- Driveway
Home Design
- Raised Ranch Architecture
- Wood Siding
- Shingle Siding
- Concrete Perimeter Foundation
Interior Spaces
- 1-Story Property
- Home Office
- Storage Room
- Utility Room
- Attic Fan
- Security System Owned
Kitchen
- Oven
- Range
- Dishwasher
Flooring
- Wood
- Laminate
Bedrooms and Bathrooms
- 3 Bedrooms
- Bathtub with Shower
Laundry
- Laundry Room
- Dryer
- Washer
Finished Basement
- Basement Fills Entire Space Under The House
- Interior and Exterior Basement Entry
Outdoor Features
- Beach Access
- Water Access
- Walking Distance to Water
Utilities
- Forced Air Heating and Cooling System
- Heating System Uses Oil
- 100 Amp Service
- Electric Water Heater
- Septic Tank
Listing and Financial Details
- Tax Lot 84
- Assessor Parcel Number 178CANONCHETDRPORT
Community Details
Overview
- Water Street Subdivision
Amenities
- Shops
- Restaurant
- Public Transportation
Recreation
- Marina
- Golf Course Community
- Recreation Facilities
Ownership History
Purchase Details
Home Financials for this Owner
Home Financials are based on the most recent Mortgage that was taken out on this home.Purchase Details
Similar Homes in the area
Home Values in the Area
Average Home Value in this Area
Purchase History
| Date | Type | Sale Price | Title Company |
|---|---|---|---|
| Deed | $540,000 | None Available | |
| Deed | $540,000 | None Available | |
| Warranty Deed | -- | -- | |
| Warranty Deed | -- | -- |
Mortgage History
| Date | Status | Loan Amount | Loan Type |
|---|---|---|---|
| Open | $405,000 | Purchase Money Mortgage | |
| Closed | $405,000 | Purchase Money Mortgage |
Property History
| Date | Event | Price | Change | Sq Ft Price |
|---|---|---|---|---|
| 09/27/2024 09/27/24 | Sold | $540,000 | 0.0% | $262 / Sq Ft |
| 09/09/2024 09/09/24 | Pending | -- | -- | -- |
| 07/20/2024 07/20/24 | For Sale | $540,000 | -- | $262 / Sq Ft |
Tax History Compared to Growth
Tax History
| Year | Tax Paid | Tax Assessment Tax Assessment Total Assessment is a certain percentage of the fair market value that is determined by local assessors to be the total taxable value of land and additions on the property. | Land | Improvement |
|---|---|---|---|---|
| 2024 | $5,413 | $410,700 | $176,900 | $233,800 |
| 2023 | $5,249 | $410,700 | $176,900 | $233,800 |
| 2022 | $5,262 | $338,200 | $149,500 | $188,700 |
| 2021 | $5,178 | $338,200 | $149,500 | $188,700 |
| 2020 | $5,097 | $338,200 | $149,500 | $188,700 |
| 2019 | $4,585 | $279,600 | $111,900 | $167,700 |
| 2018 | $4,465 | $279,600 | $111,900 | $167,700 |
| 2017 | $4,311 | $279,600 | $111,900 | $167,700 |
| 2016 | $4,117 | $257,300 | $103,900 | $153,400 |
| 2015 | $4,065 | $257,300 | $103,900 | $153,400 |
| 2014 | $4,065 | $257,300 | $103,900 | $153,400 |
Agents Affiliated with this Home
-
Sharon Reynolds
S
Seller's Agent in 2024
Sharon Reynolds
New England Premier R.E.
(401) 408-6935
3 in this area
32 Total Sales
-
Arthur Chapman

Buyer's Agent in 2024
Arthur Chapman
William Raveis Inspire
(401) 640-0807
2 in this area
60 Total Sales
-
Christopher Walker
C
Buyer Co-Listing Agent in 2024
Christopher Walker
William Raveis Inspire
(401) 207-3970
1 in this area
15 Total Sales
Map
Source: State-Wide MLS
MLS Number: 1364188
APN: PORT-000031-000000-000084






