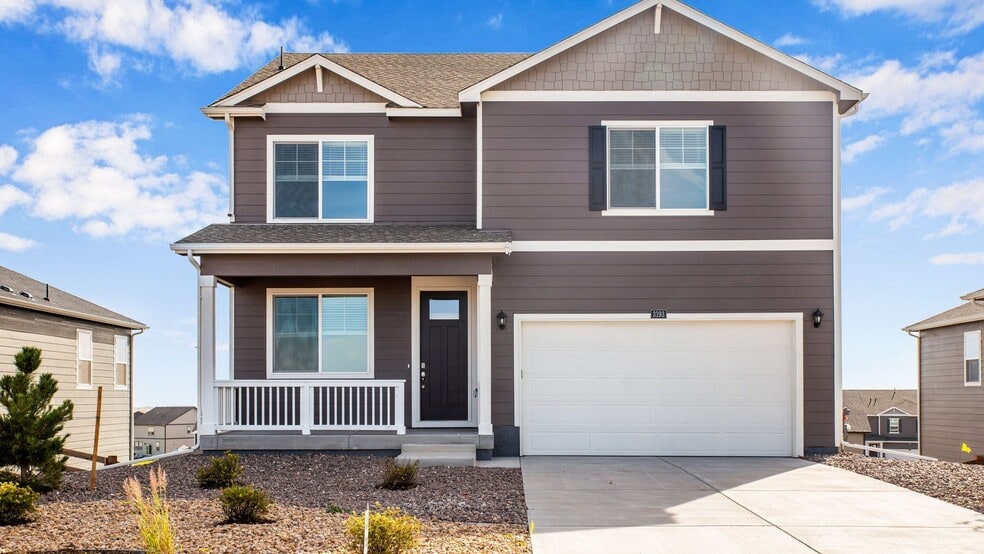
178 Chardon Ave Brighton, CO 80601
Brighton Crossings - Brighton CrossingEstimated payment $3,653/month
Highlights
- Waterpark
- New Construction
- Clubhouse
- Fitness Center
- Community Lake
- Walk-In Pantry
About This Home
Estimated Completion Date: Jan 30, 2026 Discover the Bridgeport floor plan at 178 Chardon Ave. in the highly desirable Brighton Crossing community in Brighton, CO. This two-story home offers 2,548 sq. ft. of modern living with 4 bedrooms, 2-car garage, a loft, and a study. The open-concept main floor is perfect for entertaining, featuring a bright great room, dining area, and a chef-inspired kitchen with granite or quartz countertops, stainless steel appliances, a walk-in pantry, and a spacious island. Upstairs, the loft connects three bedrooms with walk-in closets, a shared bath with dual sinks, and a convenient laundry room. The private primary suite includes dual vanities and an extended walk-in closet. This home features an unfinished basement and backs to open space. Living in Brighton Crossing means more than just a beautiful home. Residents enjoy resort-style amenities including The Venture Center and Water Park, fitness center, dog park, playgrounds, walking trails, and community gathering spaces. It’s a lifestyle built for connection, convenience, and fun. With unbeatable value and access to great amenities, this is one home you don’t want to miss. Schedule your tour today! *Photos are for representational purposes only: finishes may vary per home.
Home Details
Home Type
- Single Family
Parking
- 2 Car Garage
Home Design
- New Construction
Interior Spaces
- 2-Story Property
- Walk-In Pantry
- Laundry Room
Bedrooms and Bathrooms
- 4 Bedrooms
Community Details
Overview
- Community Lake
Amenities
- Clubhouse
- Community Center
Recreation
- Community Playground
- Fitness Center
- Waterpark
- Community Pool
- Park
- Dog Park
- Hiking Trails
- Trails
Matterport 3D Tour
Map
Move In Ready Homes with BRIDGEPORT Plan
Other Move In Ready Homes in Brighton Crossings - Brighton Crossing
About the Builder
- Brighton Crossings - Summit Collection
- Brighton Crossings - Alpine Collection
- Brighton Crossings - Brighton Crossing
- Brighton Crossings
- Brighton Crossings - Artisan Portfolio
- Silver Peaks
- 1350 Bromley Ln
- Ridgeline Vista - The Flora Collection
- Lochbuie Station - Jewel
- Lochbuie Station
- 15000 Picadilly Rd
- 111 County Road 2
- 525 Midland St
- Bella Vista
- Farmlore - Villas
- Farmlore
- 1165 Primrose Cir
- Farmlore
- Farmlore - Horizon Collection
- 230 Ash Ave Unit 4





