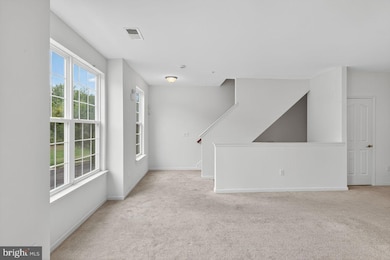178 Creekside Way Burlington, NJ 08016
Highlights
- Fitness Center
- Dual Staircase
- Clubhouse
- Open Floorplan
- Colonial Architecture
- Engineered Wood Flooring
About This Home
WOW LARGE SQ FOOTAGE AT THIS PRICE! Nestled in the prestigious River Walk community, this exquisite residential lease offers a harmonious blend of luxury and comfort, perfect for those seeking an elevated lifestyle. Built in 2015 and thoughtfully renovated in 2020, this interior row townhouse showcases a timeless Colonial and Traditional architectural style, enhanced by high-quality brick and vinyl siding. Step inside to discover a spacious 2,172 square feet of meticulously designed living space. The open floor plan invites natural light to dance across the engineered wood and ceramic tile flooring, creating a warm and inviting atmosphere. The combination dining and living area is perfect for entertaining, while the upgraded countertops in the kitchen, complemented by stainless steel appliances-including a built-in microwave, gas range, and dishwasher-make culinary endeavors a delight. Retreat to the luxurious primary suite, featuring a walk-in closet and an elegantly appointed bathroom with both a stall shower and a tub shower, providing a serene escape after a long day. Additional interior highlights include a double staircase, a pantry for ample storage, and plush carpeting that adds a touch of coziness throughout. The exterior of the property is equally impressive, with well-maintained sidewalks leading to community amenities that include a sparkling in-ground pool, tennis courts, and a clubhouse. Enjoy leisurely strolls along the jog/walk paths or engage in friendly matches on the basketball courts. The community also offers a recreation facility, tot lots, and an exercise room, ensuring a vibrant and active lifestyle. Convenience is paramount, with an attached garage providing easy access and ample parking via an asphalt driveway. The property is located within five miles of commuter lots, making it ideal for those who travel frequently. Available for lease starting October 13, 2025, with a minimum lease term of 12 months and a maximum of 24 months, this home includes essential services such as common area maintenance, snow removal, and trash collection, allowing you to focus on enjoying your new lifestyle. Experience the perfect blend of luxury, comfort, and community in this stunning River Walk residence-where every detail has been thoughtfully curated for your enjoyment. Burlington Towne Centre Light Rail less than 3 miles away. Closest public shuttle service is BurLINK B1 shuttle.
Listing Agent
(732) 904-6271 linda@myquickhomes.com Coldwell Banker Residential Brokerage-Hillsborough License #447985 Listed on: 10/13/2025

Townhouse Details
Home Type
- Townhome
Est. Annual Taxes
- $6,358
Year Built
- Built in 2015 | Remodeled in 2020
Parking
- 1 Car Direct Access Garage
- Rear-Facing Garage
- Garage Door Opener
Home Design
- Colonial Architecture
- Traditional Architecture
- Entry on the 1st floor
- Brick Exterior Construction
- Slab Foundation
- Architectural Shingle Roof
- Vinyl Siding
Interior Spaces
- 2,172 Sq Ft Home
- Property has 3 Levels
- Open Floorplan
- Dual Staircase
- Ceiling height of 9 feet or more
- Entrance Foyer
- Combination Dining and Living Room
- Utility Room
Kitchen
- Gas Oven or Range
- Built-In Range
- Built-In Microwave
- Dishwasher
- Stainless Steel Appliances
- Upgraded Countertops
Flooring
- Engineered Wood
- Carpet
- Ceramic Tile
Bedrooms and Bathrooms
- 3 Bedrooms
- En-Suite Primary Bedroom
- En-Suite Bathroom
- Walk-In Closet
- Bathtub with Shower
- Walk-in Shower
Laundry
- Laundry Room
- Laundry on upper level
Schools
- Burlington Township High School
Utilities
- Forced Air Heating and Cooling System
- Underground Utilities
- 150 Amp Service
- Natural Gas Water Heater
Additional Features
- Energy-Efficient Windows
- Property is in excellent condition
Listing and Financial Details
- Residential Lease
- Security Deposit $4,800
- Requires 1 Month of Rent Paid Up Front
- Tenant pays for all utilities, light bulbs/filters/fuses/alarm care, internet
- The owner pays for real estate taxes, trash collection, common area maintenance, association fees
- Rent includes common area maintenance, community center, hoa/condo fee, taxes, snow removal, trash removal
- No Smoking Allowed
- 12-Month Min and 24-Month Max Lease Term
- Available 10/13/25
- $40 Application Fee
- $100 Repair Deductible
- Assessor Parcel Number 06-00098 21-00001-C0105
Community Details
Overview
- No Home Owners Association
- Association fees include common area maintenance, lawn maintenance, pool(s), recreation facility, snow removal, trash
- River Walk Subdivision, Princeton Floorplan
Amenities
- Clubhouse
Recreation
- Tennis Courts
- Community Basketball Court
- Community Playground
- Fitness Center
- Community Pool
- Jogging Path
Pet Policy
- No Pets Allowed
Map
Source: Bright MLS
MLS Number: NJBL2097650
APN: 06-00098-21-00001-0000-C0105
- 12 Canal Crossing Unit 228
- 145 Creekside Way
- 104 Creekside Way
- 41 Creekside Way
- 401 Cardinal Rd
- 9 Frazier St
- 5 Jennifer Ln
- 718 Woodlane Rd
- 507 E Franklin Ave
- 705 Woodlane Rd
- 9 Rose Ln
- 202 Buchanan Ave
- 204 N Harrison Ave
- 424 Jefferson Ave
- 431 Cottage Ave
- 5 Linden Rd
- 321 N Arthur Dr
- 400 S Arthur Dr
- 402 S Arthur Dr
- 5 Yubas Ave
- 9 Riverwalk Blvd
- 907 Woodlane Rd
- 1020 Woodlane Rd
- 1200 Millennium Dr
- 0 Warren St Unit 3
- 0 Warren St Unit 6
- 1306 Cooper St
- 834 Henri Ct Unit 834
- 1000 Ivorie Ct
- 1294 Cooper St UNIT Jefferson Unit A5
- 1130 Sunset Rd
- 120 Elm St
- 9 Bloomfield Ln
- 15 Blueberry Ln
- 245 Warren St
- 218 Cooper St
- 465 Laurel St
- 6 Spindletop Ln
- 16 Theo Ct
- 1701 Salem Rd






