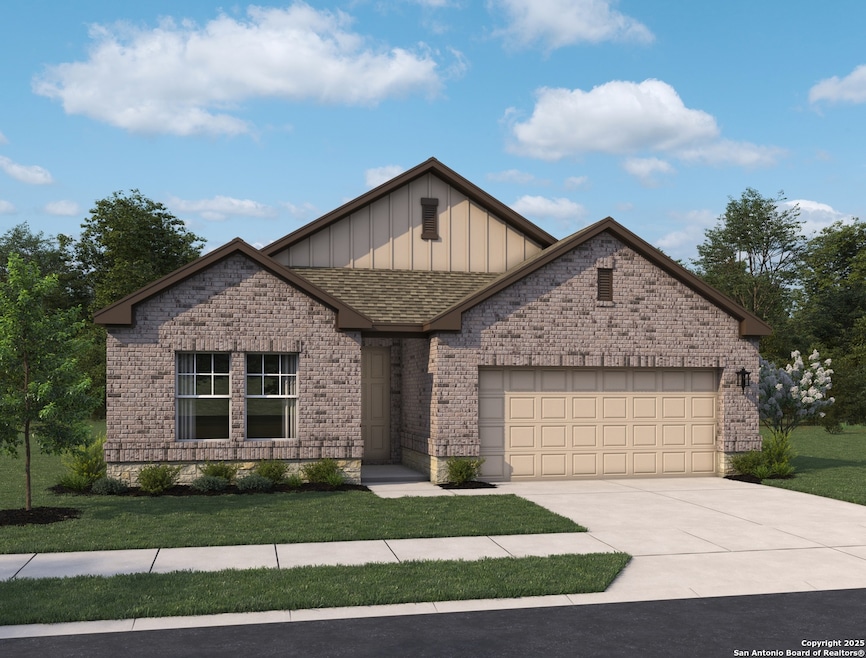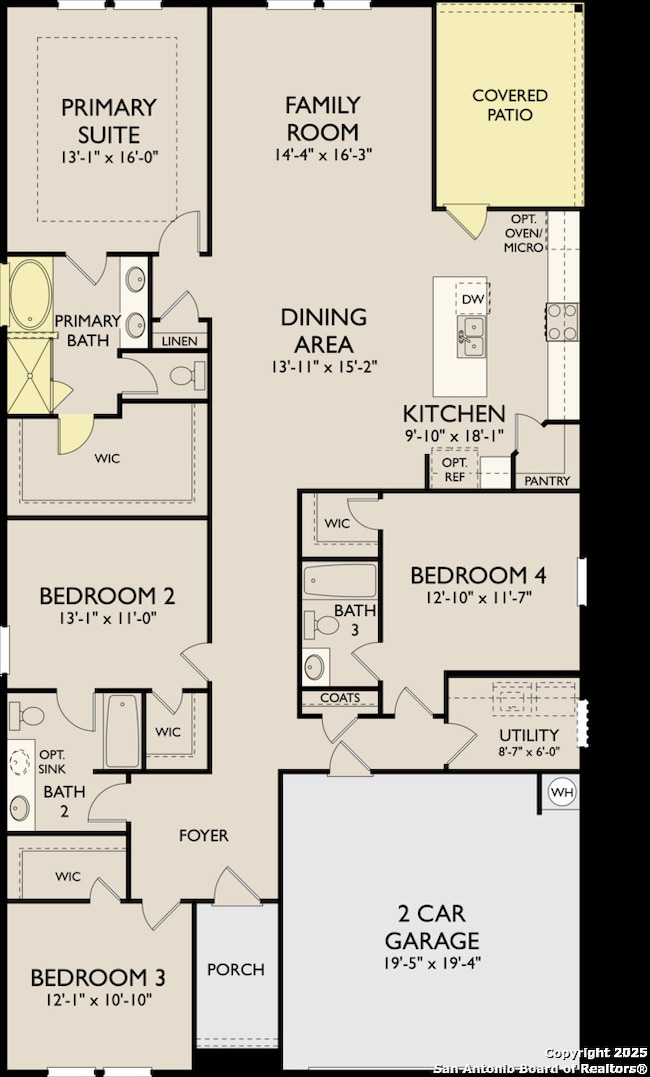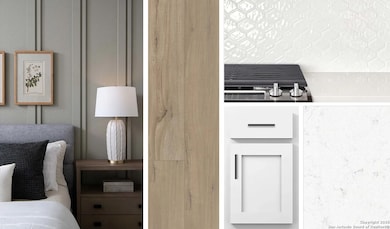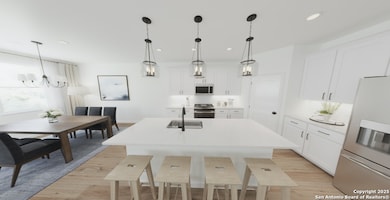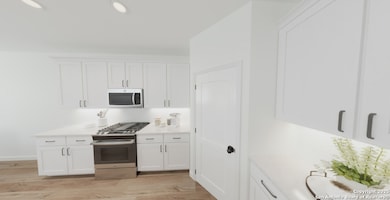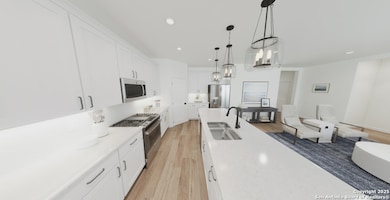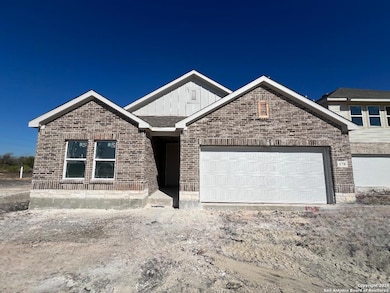
178 Desert Cactus San Antonio, TX 78253
Estimated payment $2,591/month
Highlights
- New Construction
- Solid Surface Countertops
- Walk-In Pantry
- Potranco Elementary School Rated A
- Covered Patio or Porch
- 2 Car Attached Garage
About This Home
Spacious one story with a chef-inspired kitchen, featuring a generous center island, quartz countertops and a walk-in pantry. The kitchen opens into the dining area and expansive family room. The primary suite includes a spacious walk-in closet and a spa-like bath with an oversized walk-in shower. Three additional bedrooms-each with its own walk-in closet-provide flexible options for guests, children, or a dedicated home office or hobby space. Covered patio on back of the home.
Home Details
Home Type
- Single Family
Year Built
- Built in 2025 | New Construction
HOA Fees
- $79 Monthly HOA Fees
Parking
- 2 Car Attached Garage
Home Design
- Brick Exterior Construction
- Slab Foundation
- Composition Roof
- Roof Vent Fans
- Radiant Barrier
- Masonry
Interior Spaces
- 2,096 Sq Ft Home
- Property has 1 Level
- Ceiling Fan
- Double Pane Windows
- Low Emissivity Windows
Kitchen
- Walk-In Pantry
- Built-In Self-Cleaning Oven
- Gas Cooktop
- Microwave
- Ice Maker
- Dishwasher
- Solid Surface Countertops
- Disposal
Flooring
- Carpet
- Vinyl
Bedrooms and Bathrooms
- 4 Bedrooms
- Walk-In Closet
- 3 Full Bathrooms
Laundry
- Laundry Room
- Washer Hookup
Schools
- Potranco Elementary School
- Medina Val High School
Utilities
- Central Heating and Cooling System
- SEER Rated 13-15 Air Conditioning Units
- Programmable Thermostat
- Electric Water Heater
- Cable TV Available
Additional Features
- ENERGY STAR Qualified Equipment
- Covered Patio or Porch
- Fenced
Community Details
- $375 HOA Transfer Fee
- Lifetime Association Mgmt Association
- Built by Ashton Woods
- Nopal Valley Subdivision
- Mandatory home owners association
Listing and Financial Details
- Legal Lot and Block 9 / 104
- Seller Concessions Offered
Map
Home Values in the Area
Average Home Value in this Area
Property History
| Date | Event | Price | List to Sale | Price per Sq Ft |
|---|---|---|---|---|
| 11/13/2025 11/13/25 | Price Changed | $399,990 | -1.2% | $191 / Sq Ft |
| 11/05/2025 11/05/25 | Off Market | -- | -- | -- |
| 11/03/2025 11/03/25 | For Sale | $404,990 | -- | $193 / Sq Ft |
About the Listing Agent

Dayton Schrader earned his Texas Real Estate License in 1982, Broker License in 1984, and holds a Bachelor’s degree from The University of Texas at San Antonio and a Master’s degree from Texas A&M University.
Dayton has had the honor and pleasure of helping thousands of families buy and sell homes. Many of those have been family members or friends of another client. In 1995, he made the commitment to work “By Referral Only”. Consequently, The Schrader Group works even harder to gain
Dayton's Other Listings
Source: San Antonio Board of REALTORS®
MLS Number: 1920176
- 168 Desert Cactus
- 158 Desert Cactus
- 179 Desert Cactus
- 169 Desert Cactus
- 159 Desert Cactus
- 15530 Suess Hill
- 5107 Cindy Brook
- 5111 Cindy Brook
- 5115 Cindy Brook
- 5123 Cindy Brook
- Hayes Plan at Nopal Valley
- Alyssa Plan at Nopal Valley
- Gage Plan at Nopal Valley
- Makenzie Plan at Nopal Valley
- Carter Plan at Nopal Valley
- Kennedy Plan at Nopal Valley
- Alexis Plan at Nopal Valley
- Jordan Plan at Nopal Valley
- 15410 Tamaron Pass
- 5204 Whirling Place
- 14626 Kayden Ridge
- 14618 Kayden Ridge
- 2230 Croaker Creek
- 14617 Kayden Ridge
- 490 Abigail
- 13808 Chital Chase
- 5221 Monarch Bend
- 5479 Daphne Path
- 5447 Calton Bend
- 15035 Homing Meadow
- 5202 Morgan Crest
- 14614 Clay Ridge Run
- 6618 Morgan Camp
- 6626 Morgan Camp
- 4831 Nueces Path
- 4882 Nueces Path
- 5512 Trinity Run
- 4514 Lampasas Flats
- 14039 Sandstone Pass
- 14122 Shale Path
