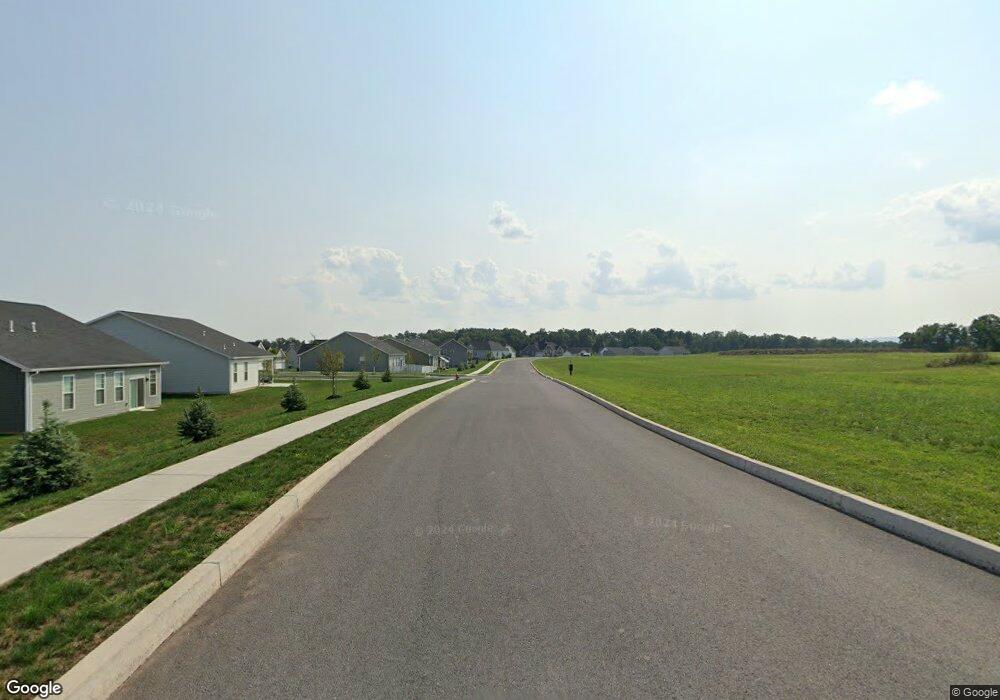178 E Audubon Rd Unit 172 Gettysburg, PA 17325
3
Beds
2
Baths
1,976
Sq Ft
0.3
Acres
About This Home
This home is located at 178 E Audubon Rd Unit 172, Gettysburg, PA 17325. 178 E Audubon Rd Unit 172 is a home located in Adams County with nearby schools including Gettysburg Area High School, Vida Charter School, and Childrens Montessori School of Gettysburg.
Create a Home Valuation Report for This Property
The Home Valuation Report is an in-depth analysis detailing your home's value as well as a comparison with similar homes in the area
Home Values in the Area
Average Home Value in this Area
Map
Nearby Homes
- 11 Nuthatch Dr Unit 186
- 166 E Audubon Rd Unit 172
- 23 Partridge Ct Unit C68
- 32 Partridge Ct Unit C57
- 179 E Audubon Rd Unit 178
- 185 E Audubon Rd Unit 177
- 51 W Audubon Rd Unit 170
- 67 W Audubon Rd Unit 168
- 334 Friendship Ln Unit 69
- 115 W Audubon Rd Unit 162
- 1520 Herrs Ridge Rd Unit 1
- 78 Twin Lakes Dr Unit 30
- 0 Fairfield and Iron Springs Rd Unit PAAD2014760
- 31 Ivy Ln Unit 2C
- 45 Plank Rd Unit 1
- 358 Pegram St
- 200 Knoxlyn Rd
- 31 Davis Ave
- 306 Benning Ave
- 63 Walker Ave
- 1 Covey Ct Unit C75
- 53 Nuthatch Dr Unit 179
- 11 Nuthatch Dr Unit 38396622
- 11 Nuthatch Dr Unit 38396603
- 11 Nuthatch Dr Unit 38396298
- 11 Nuthatch Dr Unit 38396204
- 11 Nuthatch Dr Unit 38396108
- 11 Nuthatch Dr Unit 38396063
- 11 Nuthatch Dr Unit 38395293
- 11 Nuthatch Dr Unit 38395231
- 11 Nuthatch Dr Unit 38394664
- 11 Nuthatch Dr Unit 38394173
- 11 Nuthatch Dr Unit 38393496
- 11 Nuthatch Dr Unit 38393401
- 11 Nuthatch Dr Unit 38393363
- 11 Nuthatch Dr Unit 38393333
- 11 Nuthatch Dr Unit 38393306
- 11 Nuthatch Dr Unit 38393253
- 11 Nuthatch Dr Unit 38393237
- 17 Partridge Ct
