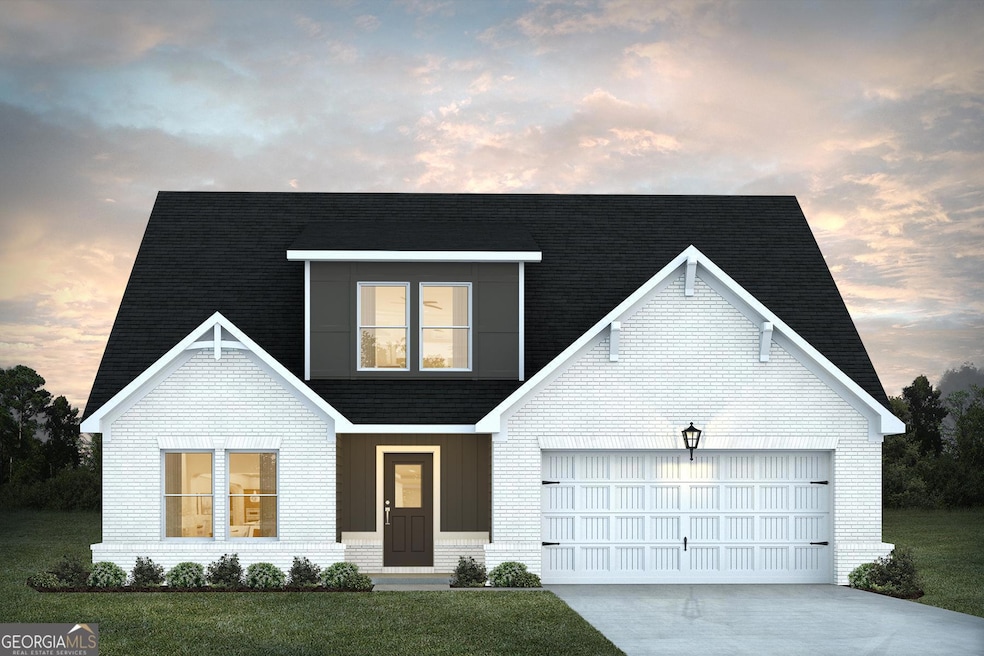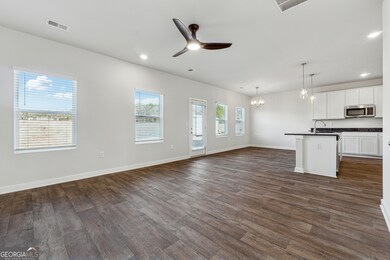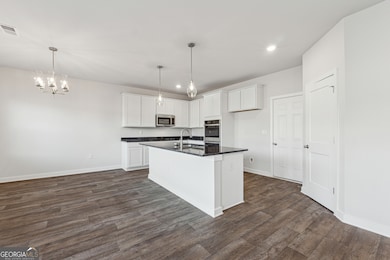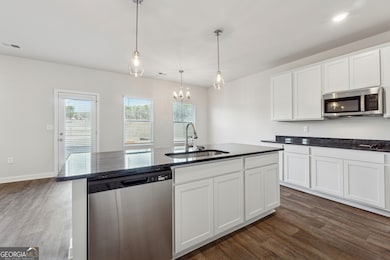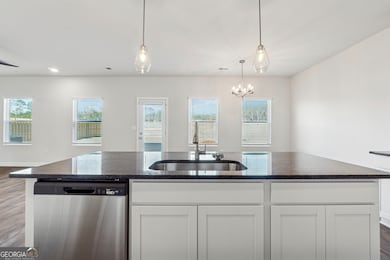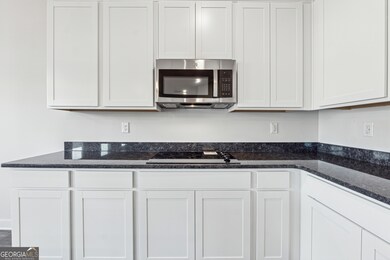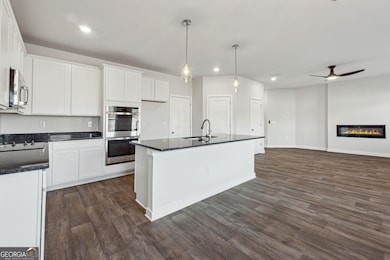178 Elder Dr SE Unit 103 Social Circle, GA 30025
Estimated payment $2,356/month
Highlights
- Craftsman Architecture
- Main Floor Primary Bedroom
- High Ceiling
- Deck
- Loft
- Community Pool
About This Home
Mira II- The perfect versatile plan! This home offers not one, but TWO primary suites - one upstairs and one downstairs. The gourmet kitchen includes a large prep island with seating, in wall double ovens, cup washing station, and a walk-in pantry. The downstairs primary suite features a full bath and spacious walk-in closet with convenient washer & dryer hookups. Upstairs you'll find a loft area, 3 additional bedrooms with upstairs open spacious loft area, and the upstairs primary suite, walk-in closet, and bathroom. An additional laundry area is also located upstairs. Stock photos, colors and options may vary. Rear covered porch and deck. Stock Photos
Listing Agent
DFH Realty Georgia Brokerage Phone: 770.313.2300 License #314351 Listed on: 04/01/2025
Home Details
Home Type
- Single Family
Est. Annual Taxes
- $2,049
Year Built
- Built in 2025
Lot Details
- 0.25 Acre Lot
HOA Fees
- $58 Monthly HOA Fees
Parking
- 2 Car Garage
Home Design
- Home to be built
- Craftsman Architecture
- Traditional Architecture
- Slab Foundation
- Composition Roof
- Rough-Sawn Siding
- Concrete Siding
- Brick Front
Interior Spaces
- 2,850 Sq Ft Home
- 2-Story Property
- High Ceiling
- Ceiling Fan
- Double Pane Windows
- Window Treatments
- Entrance Foyer
- Living Room with Fireplace
- Loft
- Pull Down Stairs to Attic
Kitchen
- Walk-In Pantry
- Built-In Double Oven
- Cooktop
- Microwave
- Dishwasher
- Stainless Steel Appliances
- Kitchen Island
Flooring
- Carpet
- Vinyl
Bedrooms and Bathrooms
- 4 Bedrooms | 1 Primary Bedroom on Main
- Walk-In Closet
- Double Vanity
- Soaking Tub
- Separate Shower
Laundry
- Laundry Room
- Laundry on upper level
Home Security
- Carbon Monoxide Detectors
- Fire and Smoke Detector
Outdoor Features
- Deck
- Patio
- Porch
Schools
- Social Circle Primary/Elementa Elementary School
- Social Circle Middle School
- Social Circle High School
Utilities
- Zoned Heating and Cooling System
- Underground Utilities
- Electric Water Heater
- Phone Available
- Cable TV Available
Listing and Financial Details
- Tax Lot 103
Community Details
Overview
- $700 Initiation Fee
- Association fees include management fee, swimming, tennis
- Connor Springs Subdivision
Recreation
- Tennis Courts
- Community Playground
- Community Pool
Map
Home Values in the Area
Average Home Value in this Area
Tax History
| Year | Tax Paid | Tax Assessment Tax Assessment Total Assessment is a certain percentage of the fair market value that is determined by local assessors to be the total taxable value of land and additions on the property. | Land | Improvement |
|---|---|---|---|---|
| 2024 | $2,049 | $57,600 | $16,000 | $41,600 |
| 2023 | $1,958 | $54,160 | $14,400 | $39,760 |
| 2022 | $494 | $47,440 | $12,800 | $34,640 |
| 2021 | $333 | $38,800 | $8,800 | $30,000 |
| 2020 | $418 | $39,160 | $6,800 | $32,360 |
| 2019 | $395 | $33,640 | $6,800 | $26,840 |
| 2018 | $367 | $33,640 | $6,800 | $26,840 |
| 2017 | $1,237 | $29,600 | $5,200 | $24,400 |
| 2016 | $286 | $25,280 | $5,200 | $20,080 |
| 2015 | $251 | $22,280 | $5,200 | $17,080 |
| 2014 | $227 | $19,160 | $0 | $0 |
Property History
| Date | Event | Price | List to Sale | Price per Sq Ft |
|---|---|---|---|---|
| 11/07/2025 11/07/25 | Price Changed | $403,640 | -4.7% | $142 / Sq Ft |
| 06/02/2025 06/02/25 | Price Changed | $423,640 | -3.8% | $149 / Sq Ft |
| 04/01/2025 04/01/25 | For Sale | $440,390 | -- | $155 / Sq Ft |
Purchase History
| Date | Type | Sale Price | Title Company |
|---|---|---|---|
| Warranty Deed | $80,000 | -- |
Mortgage History
| Date | Status | Loan Amount | Loan Type |
|---|---|---|---|
| Open | $80,000 | New Conventional |
Source: Georgia MLS
MLS Number: 10490895
APN: SC17000000023000
- 178 Elder Dr SE
- 177 ORWELL Drive
- 204 Orwell Dr
- 218 Orwell Dr Unit 100
- 218 Orwell Dr
- Adrian Plan at Conner Springs
- Mira Plan at Conner Springs
- Tucker Front Porch Plan at Conner Springs
- Shiloh Plan at Conner Springs
- Sinclair Plan at Conner Springs
- Harding Plan at Conner Springs
- Hemingway Plan at Conner Springs
- 232 Orwell Dr Unit 99
- 232 Orwell Dr
- 152 Orwell Dr
- 164 Orwell Dr
- 164 Orwell Dr Unit 104
- 217 Orwell Dr
- 231 Orwell Dr
- 178 Orwell Dr
- 764 Dove Tree Ln
- 303 Dove Point
- 1020 Joseph Ln
- 253 Marco Dr
- 685 Meadows Ln
- 1540 Lipscomb Rd
- 20 Willow Woods Rd
- 21 Willow Woods Rd
- 150 Kay Cir
- 220 Alcovy Way
- 175 E Main St Unit B
- 225 Riverbend Dr
- 170 Mandy Ln
- 130 Mandy Ln
- 30 Pratt Dr
- 10196 Waterford Rd NE
- 10235 Waterford Rd NE
- 110 Otelia Ln
- 10144 Henderson Dr
- 9300 Delk Rd
