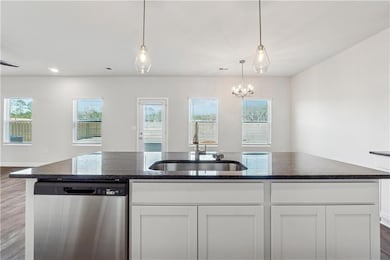178 Elder Dr SE Social Circle, GA 30025
Estimated payment $2,280/month
Highlights
- Two Primary Bedrooms
- Deck
- Loft
- Craftsman Architecture
- Oversized primary bedroom
- Ceiling height of 9 feet on the lower level
About This Home
AGENTS BRING YOUR BUYERS! HUGE AGENT BONUS Closing Cost Incentives up to $20K or 4.99% interest rate 30 years fixed, up to $7,500 in closing cost and an Extra $1K for our Hero Program! Mira II- The perfect versatile plan! This home offers not one, but TWO primary suites - one upstairs and one downstairs. The gourmet kitchen includes a large prep island with seating, in wall double ovens, cup washing station, and a walk-in pantry. The downstairs primary suite features a full bath and spacious walk-in closet with convenient washer & dryer hookups. Upstairs you'll find a loft area, 3 additional bedrooms with upstairs open spacious loft area, and the upstairs primary suite, walk-in closet, and bathroom. An additional laundry area is also located upstairs. Stock photos, colors and options may vary. Rear covered porch and deck. Stock Photos
Home Details
Home Type
- Single Family
Year Built
- Built in 2025
Lot Details
- 0.25 Acre Lot
- Back Yard
HOA Fees
- $58 Monthly HOA Fees
Parking
- 2 Car Attached Garage
- Parking Accessed On Kitchen Level
Home Design
- Home to be built
- Craftsman Architecture
- Traditional Architecture
- Slab Foundation
- Composition Roof
- Cement Siding
- Brick Front
Interior Spaces
- 2,860 Sq Ft Home
- 2-Story Property
- Ceiling height of 9 feet on the lower level
- Ceiling Fan
- Double Pane Windows
- Insulated Windows
- Window Treatments
- Entrance Foyer
- Family Room with Fireplace
- Great Room
- Living Room with Fireplace
- Loft
- Pull Down Stairs to Attic
Kitchen
- Walk-In Pantry
- Double Oven
- Microwave
- Dishwasher
- Kitchen Island
- Wood Stained Kitchen Cabinets
Flooring
- Carpet
- Vinyl
Bedrooms and Bathrooms
- Oversized primary bedroom
- 4 Bedrooms | 1 Primary Bedroom on Main
- Double Master Bedroom
- Walk-In Closet
- Dual Vanity Sinks in Primary Bathroom
- Bidet
Laundry
- Laundry Room
- Laundry on upper level
Home Security
- Carbon Monoxide Detectors
- Fire and Smoke Detector
Eco-Friendly Details
- Energy-Efficient Windows
Outdoor Features
- Balcony
- Deck
- Patio
- Rain Gutters
Schools
- Social Circle Elementary And Middle School
- Social Circle High School
Utilities
- Zoned Heating and Cooling System
- Underground Utilities
- 220 Volts in Garage
- Electric Water Heater
- Phone Available
- Cable TV Available
Listing and Financial Details
- Home warranty included in the sale of the property
- Tax Lot 103
Community Details
Overview
- $700 Initiation Fee
- Connor Springs Subdivision
Recreation
- Tennis Courts
- Community Playground
- Community Pool
Map
Home Values in the Area
Average Home Value in this Area
Tax History
| Year | Tax Paid | Tax Assessment Tax Assessment Total Assessment is a certain percentage of the fair market value that is determined by local assessors to be the total taxable value of land and additions on the property. | Land | Improvement |
|---|---|---|---|---|
| 2024 | $2,049 | $57,600 | $16,000 | $41,600 |
| 2023 | $1,958 | $54,160 | $14,400 | $39,760 |
| 2022 | $494 | $47,440 | $12,800 | $34,640 |
| 2021 | $333 | $38,800 | $8,800 | $30,000 |
| 2020 | $418 | $39,160 | $6,800 | $32,360 |
| 2019 | $395 | $33,640 | $6,800 | $26,840 |
| 2018 | $367 | $33,640 | $6,800 | $26,840 |
| 2017 | $1,237 | $29,600 | $5,200 | $24,400 |
| 2016 | $286 | $25,280 | $5,200 | $20,080 |
| 2015 | $251 | $22,280 | $5,200 | $17,080 |
| 2014 | $227 | $19,160 | $0 | $0 |
Property History
| Date | Event | Price | List to Sale | Price per Sq Ft |
|---|---|---|---|---|
| 12/10/2025 12/10/25 | Price Changed | $389,990 | -3.4% | $136 / Sq Ft |
| 11/11/2025 11/11/25 | Price Changed | $403,640 | -4.7% | $141 / Sq Ft |
| 08/23/2025 08/23/25 | Price Changed | $423,640 | -3.8% | $148 / Sq Ft |
| 04/01/2025 04/01/25 | For Sale | $440,390 | -- | $154 / Sq Ft |
Purchase History
| Date | Type | Sale Price | Title Company |
|---|---|---|---|
| Warranty Deed | $80,000 | -- |
Mortgage History
| Date | Status | Loan Amount | Loan Type |
|---|---|---|---|
| Open | $80,000 | New Conventional |
Source: First Multiple Listing Service (FMLS)
MLS Number: 7554958
APN: SC17000000023000
- 178 Elder Dr SE Unit 103
- 177 Orwell Dr
- 177 E Orwell Dr
- 177 ORWELL Drive
- 204 Orwell Dr
- 218 Orwell Dr Unit 100
- 218 Orwell Dr
- Adrian Plan at Conner Springs
- Mira Plan at Conner Springs
- Tucker Front Porch Plan at Conner Springs
- Shiloh Plan at Conner Springs
- Sinclair Plan at Conner Springs
- Harding Plan at Conner Springs
- Hemingway Plan at Conner Springs
- 232 Orwell Dr Unit 99
- 232 Orwell Dr
- 152 Orwell Dr
- 164 Orwell Dr
- 164 Orwell Dr Unit 104
- 217 Orwell Dr
- 764 Dove Tree Ln
- 303 Dove Point
- 250 Holly St
- 253 Marco Dr
- 931 Park Place St
- 853 Crossroads Ct
- 1540 Lipscomb Rd
- 20 Willow Woods Rd
- 21 Willow Woods Rd
- 70 Eastwood Forest
- 150 Kay Cir
- 85 Vinny's Way
- 175 E Main St Unit A
- 175 E Main St Unit B
- 130 Mandy Ln
- 30 Pratt Dr
- 10235 Waterford Rd NE
- 110 Otelia Ln
- 10144 Henderson Dr
- 9300 Delk Rd







