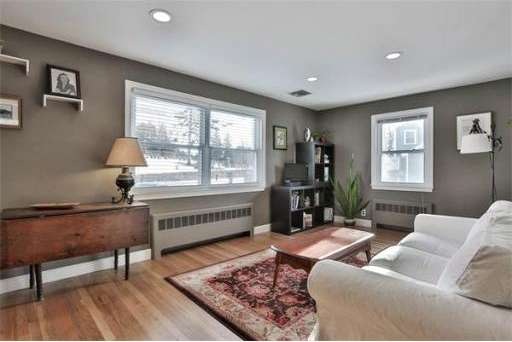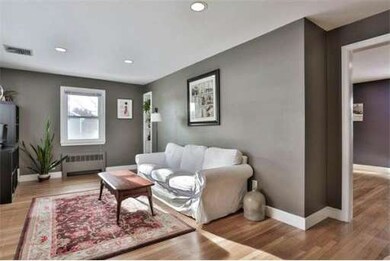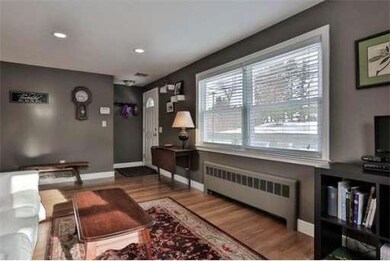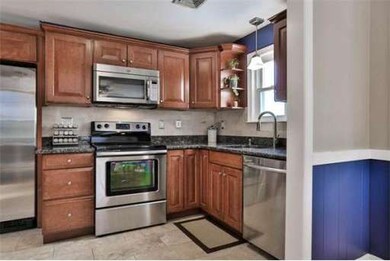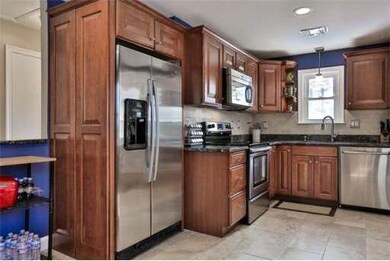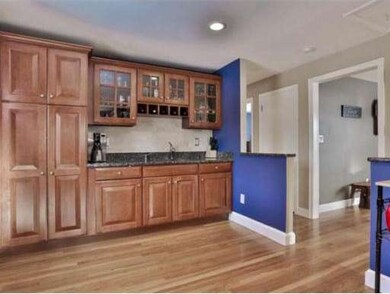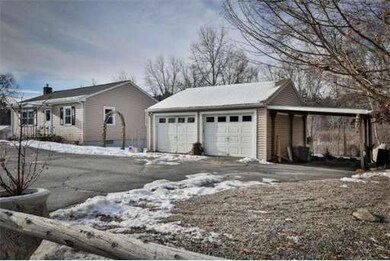
178 Elm St North Reading, MA 01864
About This Home
As of May 2025Open house is CANCELLED due to weather. Picture Perfect Ranch with a Finished Lower Level! This home is the definition of Move-In condition. The Gorgeous Granite and Stainless Large Eat-In Kitchen opens up to a light-filled Dining Room with views of the Private Backyard. Excellent floor plan for parties. Hardwood flooring, Pottery Barn color scheme. Several large closets for storage. Two sunny bedrooms and an updated Bath round out the first floor. Need a Game Room or a Man Cave? Well you got it! The Lower Level is open, bright and has plenty of room for gathering a crowd or a quiet space for watching a movie. Tiled bath with shower - perfect for when company comes to stay. Large Laundry room with access to backyard. Newer Boiler, Windows, Kitchen, Central Air, Septic System, Roof, HW tank and Electrical Panel - all redone in the past few years. This home is PERFECTION!
Last Agent to Sell the Property
Erin Hill
Realty One Group Nest License #454003911 Listed on: 01/29/2014
Home Details
Home Type
Single Family
Est. Annual Taxes
$7,832
Year Built
1953
Lot Details
0
Listing Details
- Lot Description: Paved Drive
- Special Features: None
- Property Sub Type: Detached
- Year Built: 1953
Interior Features
- Has Basement: Yes
- Number of Rooms: 5
- Amenities: Shopping, Park, Golf Course, Laundromat, Highway Access, House of Worship, Private School, Public School
- Electric: Circuit Breakers
- Energy: Insulated Windows, Insulated Doors, Prog. Thermostat
- Flooring: Tile, Laminate, Hardwood
- Insulation: Full
- Interior Amenities: Security System, Cable Available
- Basement: Full, Finished, Walk Out, Interior Access
- Bedroom 2: First Floor, 12X10
- Kitchen: First Floor, 18X9
- Laundry Room: Basement
- Living Room: First Floor, 19X10
- Master Bedroom: First Floor, 12X12
- Master Bedroom Description: Closet, Flooring - Hardwood
- Dining Room: First Floor, 11X9
Exterior Features
- Construction: Frame
- Exterior: Vinyl
- Exterior Features: Screens
- Foundation: Concrete Block
Garage/Parking
- Garage Parking: Detached, Storage, Work Area
- Garage Spaces: 2
- Parking: Off-Street, Paved Driveway
- Parking Spaces: 6
Utilities
- Hot Water: Oil
- Utility Connections: for Electric Range, for Electric Dryer
Condo/Co-op/Association
- HOA: No
Ownership History
Purchase Details
Home Financials for this Owner
Home Financials are based on the most recent Mortgage that was taken out on this home.Purchase Details
Similar Home in North Reading, MA
Home Values in the Area
Average Home Value in this Area
Purchase History
| Date | Type | Sale Price | Title Company |
|---|---|---|---|
| Deed | $681,000 | None Available | |
| Deed | $681,000 | None Available | |
| Deed | $267,500 | -- | |
| Deed | $267,500 | -- |
Mortgage History
| Date | Status | Loan Amount | Loan Type |
|---|---|---|---|
| Open | $612,900 | Purchase Money Mortgage | |
| Closed | $612,900 | Purchase Money Mortgage | |
| Previous Owner | $400,500 | New Conventional | |
| Previous Owner | $306,000 | New Conventional | |
| Previous Owner | $292,500 | New Conventional | |
| Previous Owner | $258,000 | No Value Available |
Property History
| Date | Event | Price | Change | Sq Ft Price |
|---|---|---|---|---|
| 05/14/2025 05/14/25 | Sold | $681,000 | +13.5% | $396 / Sq Ft |
| 04/21/2025 04/21/25 | Pending | -- | -- | -- |
| 04/17/2025 04/17/25 | For Sale | $599,900 | +34.8% | $349 / Sq Ft |
| 04/25/2019 04/25/19 | Sold | $445,000 | +4.7% | $421 / Sq Ft |
| 03/22/2019 03/22/19 | Pending | -- | -- | -- |
| 03/13/2019 03/13/19 | For Sale | $424,900 | +25.0% | $402 / Sq Ft |
| 03/28/2014 03/28/14 | Sold | $340,000 | 0.0% | $188 / Sq Ft |
| 02/26/2014 02/26/14 | Pending | -- | -- | -- |
| 02/14/2014 02/14/14 | Off Market | $340,000 | -- | -- |
| 02/12/2014 02/12/14 | For Sale | $339,000 | -0.3% | $188 / Sq Ft |
| 02/05/2014 02/05/14 | Off Market | $340,000 | -- | -- |
| 01/29/2014 01/29/14 | For Sale | $339,000 | +4.3% | $188 / Sq Ft |
| 03/20/2013 03/20/13 | Sold | $325,000 | -1.5% | $181 / Sq Ft |
| 01/29/2013 01/29/13 | Pending | -- | -- | -- |
| 01/27/2013 01/27/13 | For Sale | $329,900 | -- | $183 / Sq Ft |
Tax History Compared to Growth
Tax History
| Year | Tax Paid | Tax Assessment Tax Assessment Total Assessment is a certain percentage of the fair market value that is determined by local assessors to be the total taxable value of land and additions on the property. | Land | Improvement |
|---|---|---|---|---|
| 2025 | $7,832 | $599,700 | $392,000 | $207,700 |
| 2024 | $7,627 | $577,400 | $369,700 | $207,700 |
| 2023 | $7,120 | $508,900 | $339,500 | $169,400 |
| 2022 | $7,061 | $470,700 | $308,900 | $161,800 |
| 2021 | $6,740 | $431,200 | $282,600 | $148,600 |
Agents Affiliated with this Home
-
R
Seller's Agent in 2025
Rick Nazzaro
Colonial Manor Realty
-
L
Buyer's Agent in 2025
Laurie Cappuccio
Classified Realty Group
-
A
Seller's Agent in 2019
Amy LeBlanc
Classified Realty Group
-
J
Buyer's Agent in 2019
John Lynch
Dwell360
-
E
Seller's Agent in 2014
Erin Hill
Realty One Group Nest
-
J
Buyer's Agent in 2014
June Sparks
Advisors Living - Andover
Map
Source: MLS Property Information Network (MLS PIN)
MLS Number: 71627731
APN: NREA-000075-000000-000007
