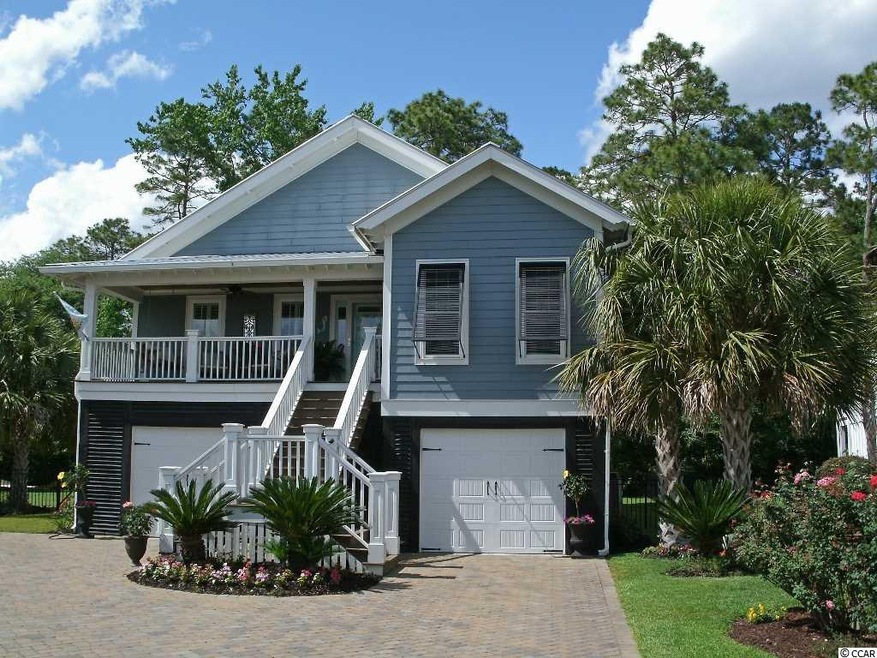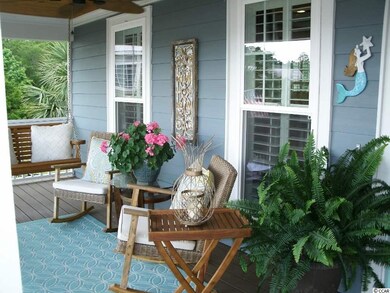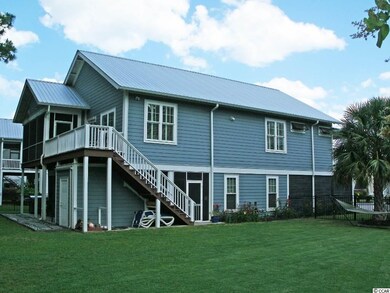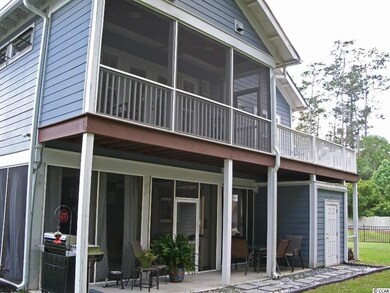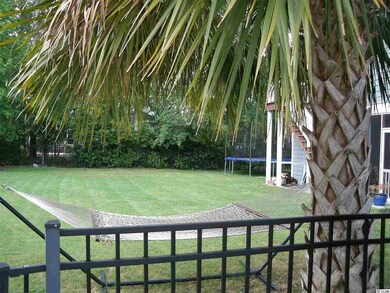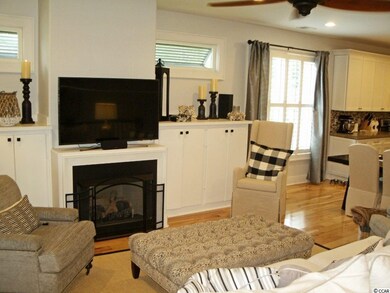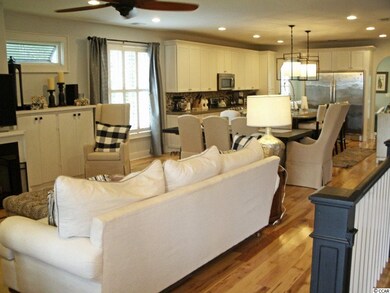
178 Graytwig Cir Murrells Inlet, SC 29576
Highlights
- Deck
- Recreation Room
- Main Floor Bedroom
- Waccamaw Elementary School Rated A-
- Soaking Tub and Shower Combination in Primary Bathroom
- Corner Lot
About This Home
As of June 2019Take one fabulous, two-level beach house in Murrells Inlet. Tuck it away in a corner lot with a fenced yard in a quiet neighborhood close to the marsh walk and waterfront dining. Inside, add 5 bedrooms, 3 full baths and an open concept floor plan that boasts a formal dining room, a cozy fireplace and an abundance of windows, and you’ve found a home designed with comfort, spaciousness and privacy in mind. Enhance with stainless steel appliances, granite countertops, hardwood flooring, natural gas, multiple decks and porches, and you’ve found a home for enjoying coastal living at its best. Convenient to public beaches, shopping, top-ranked golf courses and medical facilities.
Last Agent to Sell the Property
Litchfield Real Estate License #69326 Listed on: 05/15/2019

Home Details
Home Type
- Single Family
Est. Annual Taxes
- $6,588
Year Built
- Built in 2012
Lot Details
- Corner Lot
- Irregular Lot
HOA Fees
- $80 Monthly HOA Fees
Parking
- Garage
- Tuck Under Parking
- Garage Door Opener
Home Design
- Stilt Home
- Bi-Level Home
- Slab Foundation
- Concrete Siding
- Tile
Interior Spaces
- 2,950 Sq Ft Home
- Ceiling Fan
- Family Room with Fireplace
- Formal Dining Room
- Recreation Room
- Bonus Room
- Fire and Smoke Detector
Kitchen
- Breakfast Area or Nook
- Breakfast Bar
- Range with Range Hood
- Microwave
- Dishwasher
- Stainless Steel Appliances
- Kitchen Island
- Disposal
Bedrooms and Bathrooms
- 5 Bedrooms
- Main Floor Bedroom
- Walk-In Closet
- Bathroom on Main Level
- 3 Full Bathrooms
- Single Vanity
- Dual Vanity Sinks in Primary Bathroom
- Soaking Tub and Shower Combination in Primary Bathroom
Laundry
- Laundry Room
- Washer and Dryer Hookup
Outdoor Features
- Deck
- Patio
Schools
- Waccamaw Elementary School
- Waccamaw Middle School
- Waccamaw High School
Utilities
- Central Heating and Cooling System
- Electric Air Filter
- Gas Water Heater
- Phone Available
- Cable TV Available
Community Details
- Association fees include common maint/repair, trash pickup
Ownership History
Purchase Details
Home Financials for this Owner
Home Financials are based on the most recent Mortgage that was taken out on this home.Purchase Details
Home Financials for this Owner
Home Financials are based on the most recent Mortgage that was taken out on this home.Purchase Details
Home Financials for this Owner
Home Financials are based on the most recent Mortgage that was taken out on this home.Purchase Details
Home Financials for this Owner
Home Financials are based on the most recent Mortgage that was taken out on this home.Similar Homes in Murrells Inlet, SC
Home Values in the Area
Average Home Value in this Area
Purchase History
| Date | Type | Sale Price | Title Company |
|---|---|---|---|
| Deed | $419,000 | None Available | |
| Warranty Deed | $400,000 | None Available | |
| Deed | $382,000 | -- | |
| Deed | $377,000 | -- |
Mortgage History
| Date | Status | Loan Amount | Loan Type |
|---|---|---|---|
| Open | $279,000 | New Conventional | |
| Previous Owner | $380,000 | New Conventional | |
| Previous Owner | $343,800 | New Conventional | |
| Previous Owner | $358,150 | New Conventional | |
| Previous Owner | $280,000 | Construction |
Property History
| Date | Event | Price | Change | Sq Ft Price |
|---|---|---|---|---|
| 06/12/2019 06/12/19 | Sold | $419,000 | -2.3% | $142 / Sq Ft |
| 05/15/2019 05/15/19 | For Sale | $429,000 | +7.3% | $145 / Sq Ft |
| 07/09/2018 07/09/18 | Sold | $400,000 | -2.2% | $136 / Sq Ft |
| 05/19/2018 05/19/18 | For Sale | $409,000 | +7.1% | $139 / Sq Ft |
| 12/22/2016 12/22/16 | Sold | $382,000 | -4.2% | $132 / Sq Ft |
| 10/12/2016 10/12/16 | Pending | -- | -- | -- |
| 09/08/2016 09/08/16 | For Sale | $398,900 | +5.8% | $138 / Sq Ft |
| 01/28/2016 01/28/16 | Sold | $377,000 | +0.5% | $130 / Sq Ft |
| 11/03/2015 11/03/15 | Pending | -- | -- | -- |
| 09/16/2015 09/16/15 | For Sale | $375,000 | -- | $129 / Sq Ft |
Tax History Compared to Growth
Tax History
| Year | Tax Paid | Tax Assessment Tax Assessment Total Assessment is a certain percentage of the fair market value that is determined by local assessors to be the total taxable value of land and additions on the property. | Land | Improvement |
|---|---|---|---|---|
| 2024 | $6,588 | $24,490 | $3,000 | $21,490 |
| 2023 | $6,588 | $24,490 | $3,000 | $21,490 |
| 2022 | $5,820 | $24,490 | $3,000 | $21,490 |
| 2021 | $5,489 | $0 | $0 | $0 |
| 2020 | $5,482 | $0 | $0 | $0 |
| 2019 | $1,807 | $0 | $0 | $0 |
| 2018 | $1,797 | $150,840 | $0 | $0 |
| 2017 | $1,581 | $15,084 | $0 | $0 |
| 2016 | $1,397 | $13,476 | $0 | $0 |
| 2015 | $1,578 | $0 | $0 | $0 |
| 2014 | $1,578 | $389,900 | $94,500 | $295,400 |
| 2012 | -- | $171,000 | $94,500 | $76,500 |
Agents Affiliated with this Home
-
Henry Roberts

Seller's Agent in 2019
Henry Roberts
Litchfield Real Estate
(843) 446-0732
162 Total Sales
-
Bryant Evans

Buyer's Agent in 2019
Bryant Evans
RE/MAX
(702) 553-6601
283 Total Sales
-
Marco Morales

Seller's Agent in 2018
Marco Morales
RE/MAX
(843) 450-5566
6 Total Sales
-
Todd Palmer

Buyer's Agent in 2018
Todd Palmer
EXP Realty LLC
(843) 945-0123
39 Total Sales
-
Randal Longo

Seller's Agent in 2016
Randal Longo
Isave Realty
(843) 737-6347
1,468 Total Sales
-
C
Buyer's Agent in 2016
Cooper&Abernethy Team
The Litchfield Company RE PI
Map
Source: Coastal Carolinas Association of REALTORS®
MLS Number: 1910850
APN: 41-0401-006-15-00
- 3851 Journeys End Rd
- 3846 Journeys End Rd
- 48 Talon Cir
- 3772 Brown Bark Ln
- 180 Highwood Cir
- 34 Talon Cir
- 15 Stonington Dr
- 19 Pistachio Loop Unit G
- 9 Pistachio Loop Unit D
- 9 Pistachio Loop Unit B
- 4657 Fringetree Dr Unit 6A
- 4645 Fringetree Dr Unit 10F
- 10 Logan Berry Ct Unit H
- 93 Knotty Pine Way
- 41 Bear Creek Loop
- 128 Knotty Pine Way
- 160 Stonington Dr
- 4610 Fringetree Dr
- 1201 Wachesaw Rd
- 1095 Wachesaw Rd
