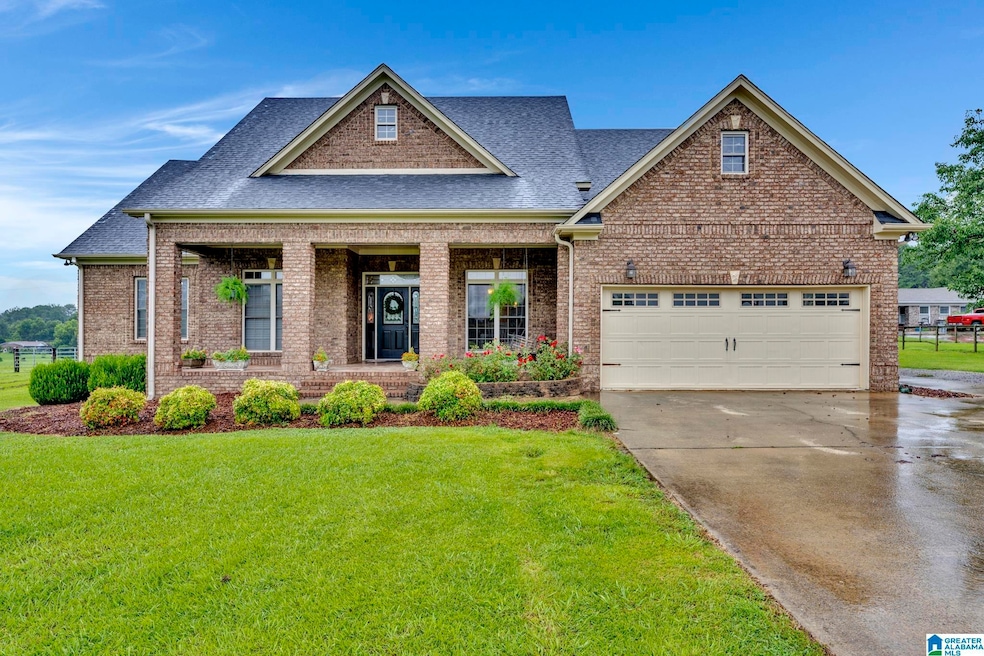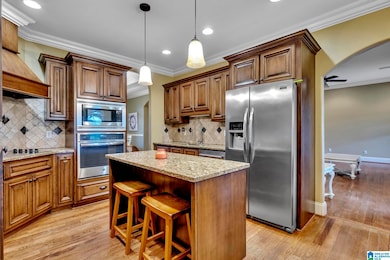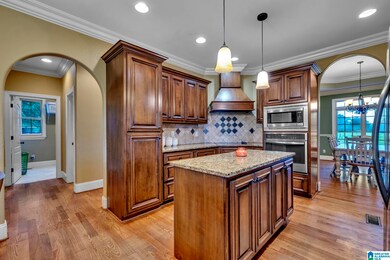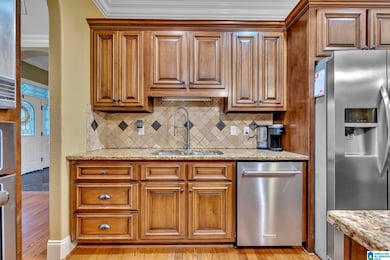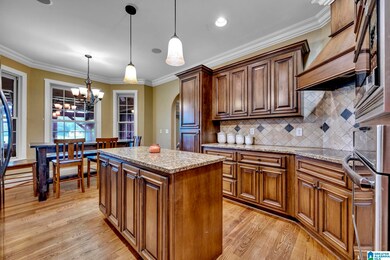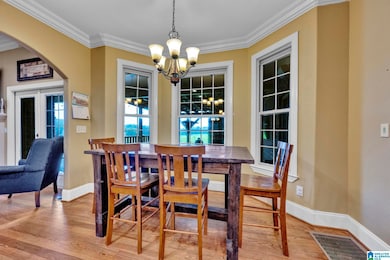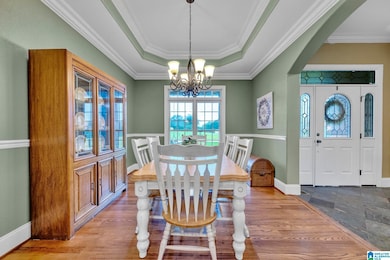
178 Jerry Marsh Rd Locust Fork, AL 35097
Highlights
- Home Theater
- In Ground Pool
- Living Room with Fireplace
- Locust Fork Elementary School Rated 9+
- Covered Deck
- Wood Flooring
About This Home
As of August 2023Welcome Home to peaceful, country living in beautiful Blount County!! This gorgeous, custom built home is so convenient to stores, schools, church, etc. Home has tons of space for the entire family, and check out the outdoor living space…complete with a pool, fireplace, mini fridge, breakfast bar, and tv!! Watching football in the fall has never been so much fun with a space like this to entertain friends and family. It even comes with a Big Green Egg!! Wow! Kitchen is gorgeous and has a breakfast nook and beautiful granite countertops. Master bath is large, has double sinks and two walk-in closets. There’s a HUGE bonus room upstairs with another full bath, and one room is being used for a super fun cinema room. Call today to go out and see this beautiful, full brick beauty before it’s gone!!
Last Agent to Sell the Property
Tina Vessells
RE/MAX on Main Listed on: 08/09/2023

Home Details
Home Type
- Single Family
Est. Annual Taxes
- $1,126
Year Built
- Built in 2009
Lot Details
- 0.4 Acre Lot
Parking
- 2 Car Attached Garage
- Front Facing Garage
- Driveway
Home Design
- Four Sided Brick Exterior Elevation
Interior Spaces
- 2-Story Property
- Smooth Ceilings
- Recessed Lighting
- Wood Burning Fireplace
- Stone Fireplace
- Gas Fireplace
- Living Room with Fireplace
- 2 Fireplaces
- Dining Room
- Home Theater
- Bonus Room
- Crawl Space
- Pull Down Stairs to Attic
Kitchen
- Electric Cooktop
- Built-In Microwave
- Stone Countertops
Flooring
- Wood
- Carpet
- Tile
Bedrooms and Bathrooms
- 5 Bedrooms
- Primary Bedroom on Main
- Walk-In Closet
- Hydromassage or Jetted Bathtub
- Garden Bath
- Separate Shower
Laundry
- Laundry Room
- Laundry on main level
- Washer and Electric Dryer Hookup
Pool
- In Ground Pool
- Above Ground Pool
Outdoor Features
- Covered Deck
- Outdoor Fireplace
- Outdoor Grill
- Porch
Schools
- Locust Fork Elementary And Middle School
- Locust Fork High School
Utilities
- Central Heating and Cooling System
- Electric Water Heater
- Septic Tank
Community Details
- $13 Other Monthly Fees
Listing and Financial Details
- Visit Down Payment Resource Website
- Assessor Parcel Number 21-01-11-0-000-023.006
Ownership History
Purchase Details
Home Financials for this Owner
Home Financials are based on the most recent Mortgage that was taken out on this home.Purchase Details
Similar Homes in the area
Home Values in the Area
Average Home Value in this Area
Purchase History
| Date | Type | Sale Price | Title Company |
|---|---|---|---|
| Warranty Deed | $425,000 | None Listed On Document | |
| Warranty Deed | -- | -- |
Mortgage History
| Date | Status | Loan Amount | Loan Type |
|---|---|---|---|
| Open | $451,281 | FHA | |
| Closed | $21,250 | New Conventional | |
| Closed | $417,302 | FHA | |
| Previous Owner | $130,000 | Unknown |
Property History
| Date | Event | Price | Change | Sq Ft Price |
|---|---|---|---|---|
| 07/06/2025 07/06/25 | Price Changed | $464,900 | -2.1% | $128 / Sq Ft |
| 06/08/2025 06/08/25 | For Sale | $474,900 | +11.7% | $131 / Sq Ft |
| 08/15/2023 08/15/23 | Sold | $425,000 | +1.2% | $117 / Sq Ft |
| 08/09/2023 08/09/23 | For Sale | $420,000 | -- | $116 / Sq Ft |
Tax History Compared to Growth
Tax History
| Year | Tax Paid | Tax Assessment Tax Assessment Total Assessment is a certain percentage of the fair market value that is determined by local assessors to be the total taxable value of land and additions on the property. | Land | Improvement |
|---|---|---|---|---|
| 2024 | $1,394 | $44,680 | $460 | $44,220 |
| 2023 | $1,394 | $42,300 | $460 | $41,840 |
| 2022 | $1,126 | $36,440 | $460 | $35,980 |
| 2021 | $931 | $30,420 | $480 | $29,940 |
| 2020 | $898 | $27,100 | $460 | $26,640 |
| 2019 | $823 | $27,100 | $460 | $26,640 |
| 2018 | $899 | $29,460 | $460 | $29,000 |
| 2017 | $875 | $28,600 | $0 | $0 |
| 2015 | $875 | $28,600 | $0 | $0 |
| 2014 | -- | $28,600 | $0 | $0 |
| 2013 | -- | $28,420 | $0 | $0 |
Agents Affiliated with this Home
-
W
Seller's Agent in 2025
WILLIAM PEEK
EXP Realty LLC
-
T
Seller's Agent in 2023
Tina Vessells
RE/MAX
Map
Source: Greater Alabama MLS
MLS Number: 1362458
APN: 21-01-11-0-000-023.006
- 4515 County Road 13
- 5292 County Highway 15
- 31730 Alabama 79
- #0 Shady Point Rd Unit 18, 18 & 19
- 200 Shady Point Rd
- 265 Riverview Dr
- 32510 Alabama 79
- 2898 County Highway 15
- 4905 Spunky Hollow Rd
- 2288 Deaver Walker Rd
- 4540 Spunky Hollow Rd
- 234 Glen Abbey Dr
- 33596 Alabama 79
- 255 Savannah Ln
- Lot 104 Muirfield Cir Unit 104
- 0 Bellerive Cir Unit 1 21422466
- 0 Bellerive Cir Unit 158A 21390746
- 1065 Saint Andrews Pkwy
- 31 Cedarbrook Cir
- 1166 Saint Andrews Pkwy Unit 76A, 76 & 77A
