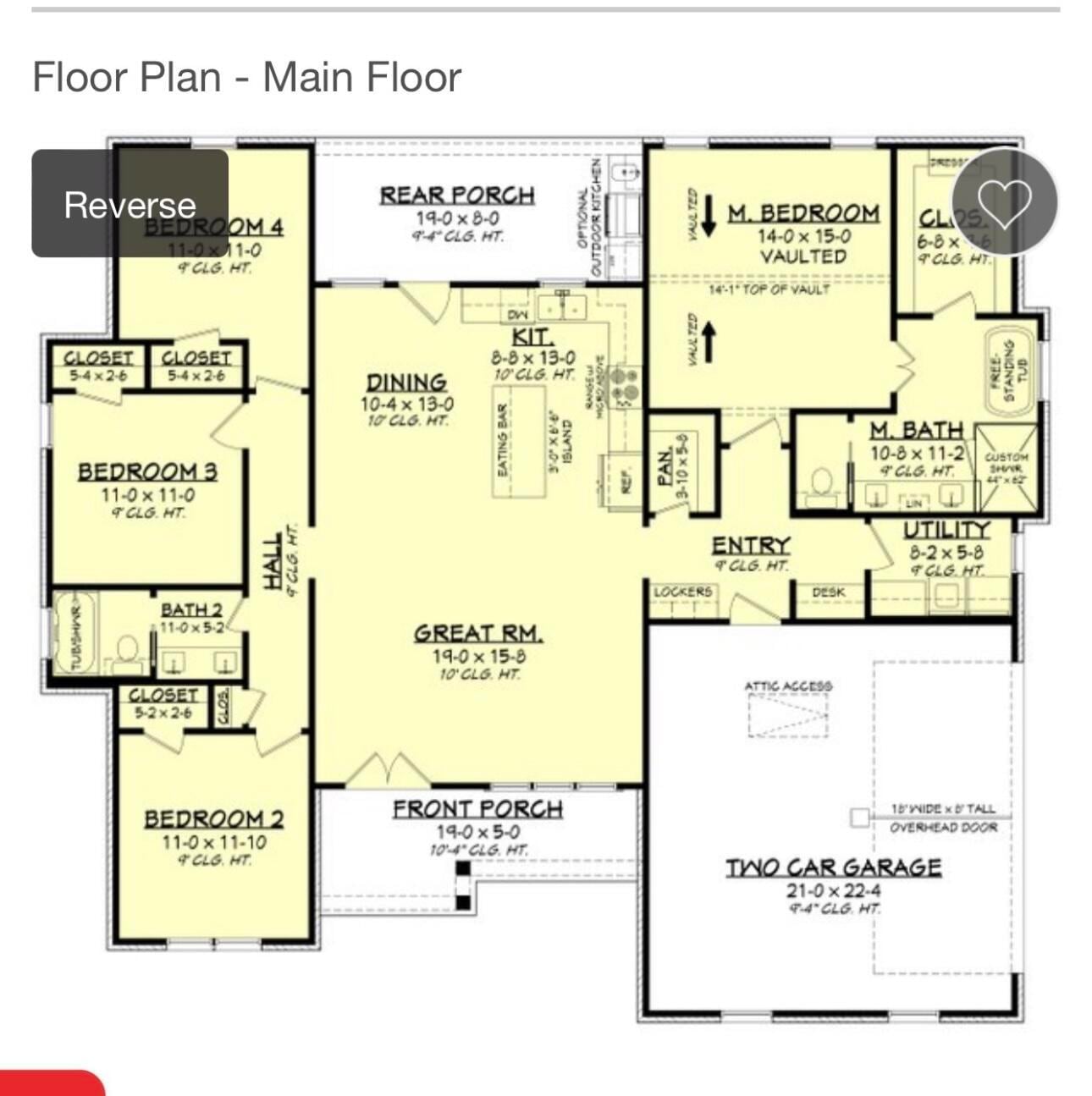178 Jolynn Dr London, KY 40744
Estimated payment $2,946/month
Highlights
- New Construction
- Rural View
- Wood Flooring
- Deck
- Ranch Style House
- No HOA
About This Home
Welcome to this charming one-level brick home, offering the perfect blend of comfort, functionality, and potential. Offering 2080 sq feet on main floor with an extra sq footage of 1985 in the basement with endless possibilities. A third bath finished in the basement. Featuring a desirable split bedroom floor plan with 3 bedrooms and 3 bathrooms, this home boasts an open-concept layout ideal for modern living. The spacious kitchen is a true highlight, showcasing custom shaker cabinets, granite countertops, and a large pantry. A generously sized laundry room adds everyday convenience. The full walk-out basement is already roughed in for a bathroom and offers endless possibilities—finish it to suit your needs and create the perfect additional living space, home office, gym, or entertainment area. Nestled in a beautiful subdivision with stunning views of Kentucky's, this home is a must-see. Come take a look for yourself and imagine the possibilities! Owner/Listing agent
Listing Agent
Sherry Watkins
Watkins Realty & Associates Listed on: 09/03/2025
Home Details
Home Type
- Single Family
Year Built
- Built in 2025 | New Construction
Lot Details
- 0.52 Acre Lot
Parking
- 2 Car Attached Garage
- Basement Garage
Property Views
- Rural
- Neighborhood
Home Design
- Ranch Style House
- Brick Veneer
- Dimensional Roof
- Vinyl Siding
- Concrete Perimeter Foundation
Interior Spaces
- 2,080 Sq Ft Home
- Living Room
- First Floor Utility Room
- Laundry Room
- Utility Room
- Attic Access Panel
Kitchen
- Eat-In Kitchen
- Oven or Range
- Microwave
- Dishwasher
Flooring
- Wood
- Tile
Bedrooms and Bathrooms
- 3 Bedrooms
- Bathroom on Main Level
- 2 Full Bathrooms
Basement
- Exterior Basement Entry
- Stubbed For A Bathroom
Outdoor Features
- Deck
- Patio
Schools
- Bush Elementary School
- North Laurel Middle School
- North Laurel High School
Utilities
- Cooling Available
- Air Source Heat Pump
- Electric Water Heater
- Septic Tank
Community Details
- No Home Owners Association
- River Oaks Subdivision
Listing and Financial Details
- Home warranty included in the sale of the property
- Assessor Parcel Number 079-00-00-106.00
Map
Home Values in the Area
Average Home Value in this Area
Property History
| Date | Event | Price | List to Sale | Price per Sq Ft |
|---|---|---|---|---|
| 09/03/2025 09/03/25 | For Sale | $469,900 | -- | $226 / Sq Ft |
Source: ImagineMLS (Bluegrass REALTORS®)
MLS Number: 25500154
- 25 Jolynn Dr
- Lot #10 River Oaks Cir
- 2657 River Rd
- 44 Tanner Way SW
- 1674 Laurel Rd
- 9999 Rough Creek Rd
- 298 Smith Brewer Rd
- 579 Caribou Dr
- 87 Wyatt Rd
- 36 Hickory Ct
- 9999 Hickory Ct
- 336 Caribou Dr
- 124 & 125 Beechwood Dr
- 139 Beechwood Dr
- Lot #13 Laredo Dr
- Lot #44 Laredo Dr
- Lot #11 Laredo Dr
- Lot #12 Laredo Dr
- Lot #48 Laredo Dr
- Lot #43 Laredo Dr
- 1001 Wildwood Apartment
- 189 Sublimity School Rd Unit 189 Sublimity
- 77 Bethy Rd Unit A
- 112 Morgan St Unit 2
- 853 E 4th St
- 239 N Mcwhorter St
- 201 Pearl St Unit 7
- 235 Fairway Dr
- 3008 Sunset Dr
- 426 Bryants Way
- 315 London Ave
- 237 Hwy 1223
- 167 S Earls Ave
- 105 W 5th St
- 1027 W 5th St
- 713 Adkins St Unit 713
- 120 Birch Crk Ln
- 280 Beech Creek Ct
- 308 N 3rd St Unit 3
- 69 Cr-1291q
