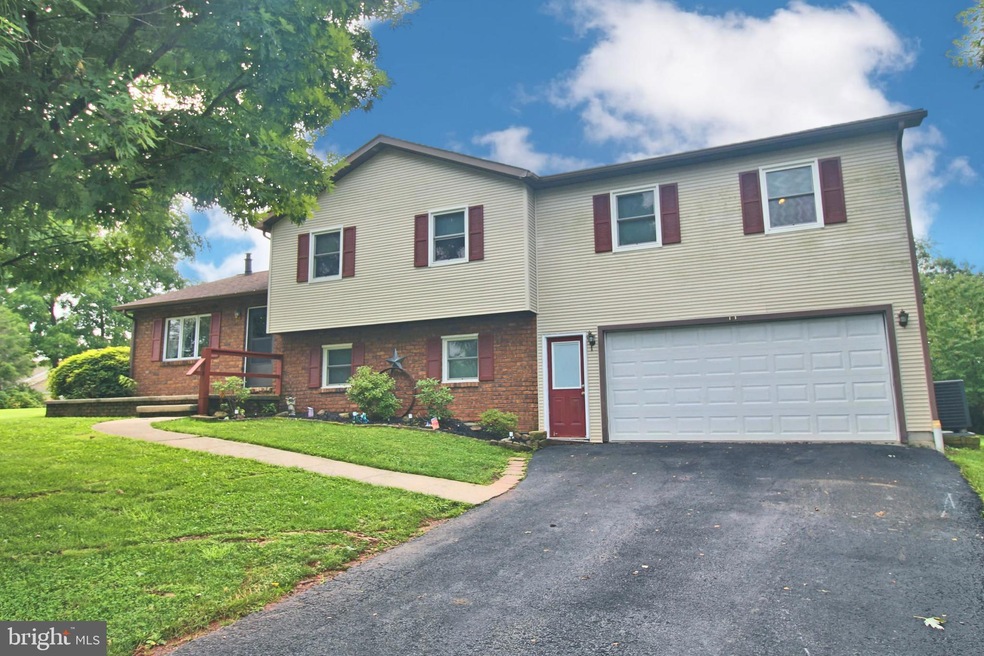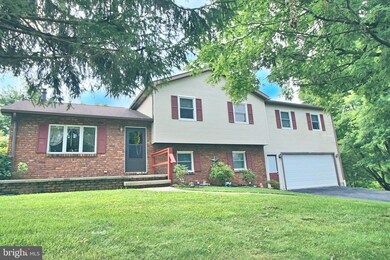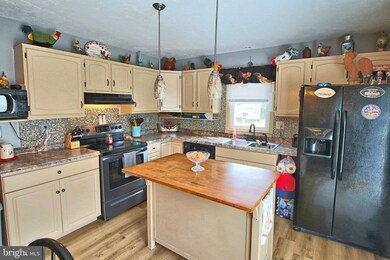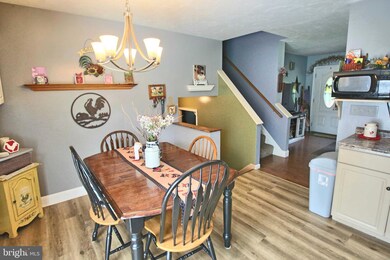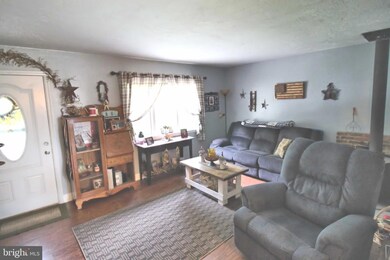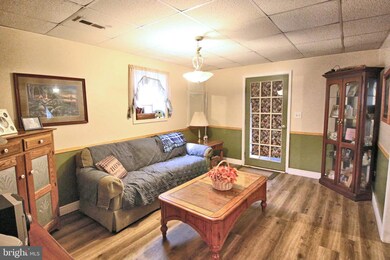
178 Kensington Dr Unit 28 Littlestown, PA 17340
Highlights
- Above Ground Pool
- Deck
- Recreation Room
- 1.14 Acre Lot
- Wood Burning Stove
- Backs to Trees or Woods
About This Home
As of September 2022What a great setting to enjoy this spacious 4 bedroom, 3 bathroom home at the end of a low traffic cul-de-sac. Huge master suite with a gorgeous master bathroom to include a jetted tub and separate shower. Second master bedroom with attached full bathroom. Separate living, family and recreation rooms provide for plenty of living space. Oversized 2-car garage perfect for a workshop or extra storage. Enjoy the outdoors on this large 1+ acre lot with semi-private back yard, deck and paver patio. High efficiency newer heat pump HVAC, along with well and septic, and no HOA, keeps your expenses low. Newer above-ground pool can convey.
Last Agent to Sell the Property
RE/MAX of Gettysburg License #RM422800 Listed on: 07/20/2022

Home Details
Home Type
- Single Family
Est. Annual Taxes
- $4,100
Year Built
- Built in 1990
Lot Details
- 1.14 Acre Lot
- Cul-De-Sac
- Backs to Trees or Woods
- Property is in very good condition
- Zoning described as SFR - Single Family Residential
Parking
- 2 Car Attached Garage
- Oversized Parking
- Front Facing Garage
- Garage Door Opener
- Driveway
- Off-Street Parking
Home Design
- Split Level Home
- Brick Exterior Construction
- Shingle Roof
- Vinyl Siding
Interior Spaces
- Property has 2 Levels
- Whole House Fan
- Ceiling Fan
- Wood Burning Stove
- Family Room
- Living Room
- Combination Kitchen and Dining Room
- Recreation Room
- Crawl Space
- Attic Fan
Kitchen
- Eat-In Kitchen
- Electric Oven or Range
- Microwave
- Dishwasher
- Kitchen Island
Flooring
- Carpet
- Laminate
- Luxury Vinyl Plank Tile
Bedrooms and Bathrooms
- 4 Bedrooms
- En-Suite Primary Bedroom
- 3 Full Bathrooms
Laundry
- Laundry Room
- Laundry on lower level
- Dryer
- Washer
Outdoor Features
- Above Ground Pool
- Deck
- Patio
- Shed
- Outbuilding
Utilities
- Central Air
- Heat Pump System
- 200+ Amp Service
- Well
- Electric Water Heater
- On Site Septic
- Phone Available
- Cable TV Available
Community Details
- No Home Owners Association
- Littlestown Subdivision
Listing and Financial Details
- Tax Lot 0188
- Assessor Parcel Number 15I17-0188---000
Ownership History
Purchase Details
Purchase Details
Purchase Details
Home Financials for this Owner
Home Financials are based on the most recent Mortgage that was taken out on this home.Similar Homes in Littlestown, PA
Home Values in the Area
Average Home Value in this Area
Purchase History
| Date | Type | Sale Price | Title Company |
|---|---|---|---|
| Interfamily Deed Transfer | -- | None Available | |
| Interfamily Deed Transfer | -- | None Available | |
| Deed | $187,400 | None Available |
Mortgage History
| Date | Status | Loan Amount | Loan Type |
|---|---|---|---|
| Open | $280,250 | New Conventional | |
| Previous Owner | $202,300 | Unknown | |
| Previous Owner | $200,000 | Unknown | |
| Previous Owner | $38,000 | Credit Line Revolving | |
| Previous Owner | $160,000 | Unknown |
Property History
| Date | Event | Price | Change | Sq Ft Price |
|---|---|---|---|---|
| 09/07/2022 09/07/22 | Sold | $295,000 | +3.5% | $139 / Sq Ft |
| 07/24/2022 07/24/22 | Pending | -- | -- | -- |
| 07/20/2022 07/20/22 | For Sale | $285,000 | +52.1% | $134 / Sq Ft |
| 08/16/2013 08/16/13 | Sold | $187,400 | -12.8% | $113 / Sq Ft |
| 07/05/2013 07/05/13 | Pending | -- | -- | -- |
| 04/05/2013 04/05/13 | For Sale | $215,000 | -- | $130 / Sq Ft |
Tax History Compared to Growth
Tax History
| Year | Tax Paid | Tax Assessment Tax Assessment Total Assessment is a certain percentage of the fair market value that is determined by local assessors to be the total taxable value of land and additions on the property. | Land | Improvement |
|---|---|---|---|---|
| 2025 | $4,389 | $231,900 | $52,100 | $179,800 |
| 2024 | $4,219 | $231,900 | $52,100 | $179,800 |
| 2023 | $4,113 | $231,900 | $52,100 | $179,800 |
| 2022 | $4,048 | $229,900 | $52,100 | $177,800 |
| 2021 | $3,904 | $229,900 | $52,100 | $177,800 |
| 2020 | $3,847 | $229,900 | $52,100 | $177,800 |
| 2019 | $3,765 | $229,900 | $52,100 | $177,800 |
| 2018 | $3,653 | $229,900 | $52,100 | $177,800 |
| 2017 | $3,539 | $229,900 | $52,100 | $177,800 |
| 2016 | -- | $229,900 | $52,100 | $177,800 |
| 2015 | -- | $229,900 | $52,100 | $177,800 |
| 2014 | -- | $230,500 | $52,100 | $178,400 |
Agents Affiliated with this Home
-
Jason Van Dyke

Seller's Agent in 2022
Jason Van Dyke
RE/MAX
(717) 253-3384
5 in this area
98 Total Sales
-
Steve Hawbecker

Buyer's Agent in 2022
Steve Hawbecker
RE/MAX
(717) 877-5599
1 in this area
115 Total Sales
-
Glenda Gerrick

Seller's Agent in 2013
Glenda Gerrick
White Rose Realty, LLC.
(717) 476-6065
4 in this area
22 Total Sales
Map
Source: Bright MLS
MLS Number: PAAD2005850
APN: 15-I17-0188-000
- 20 Digges Ct
- 61 Stoners Cir
- 48 Windsor Ct
- 58 Windsor Ct
- 58 N Gala Unit 397
- 545 W King St
- 440 N Queen St
- 20 Locust Dr
- 0 Locust Dr Unit PAAD2015910
- 145 W Myrtle St
- 35 Drew Ln Unit 1A
- 2152 White Hall Rd
- 129 W King St
- 162 Newark St
- 117 Charles St
- 115 Charles St
- 4821 Baltimore Pike
- 425 Lexington Way Unit 15
- 118 Mount Carmel Dr Unit 192
- 209 S Columbus Ave Unit 88
