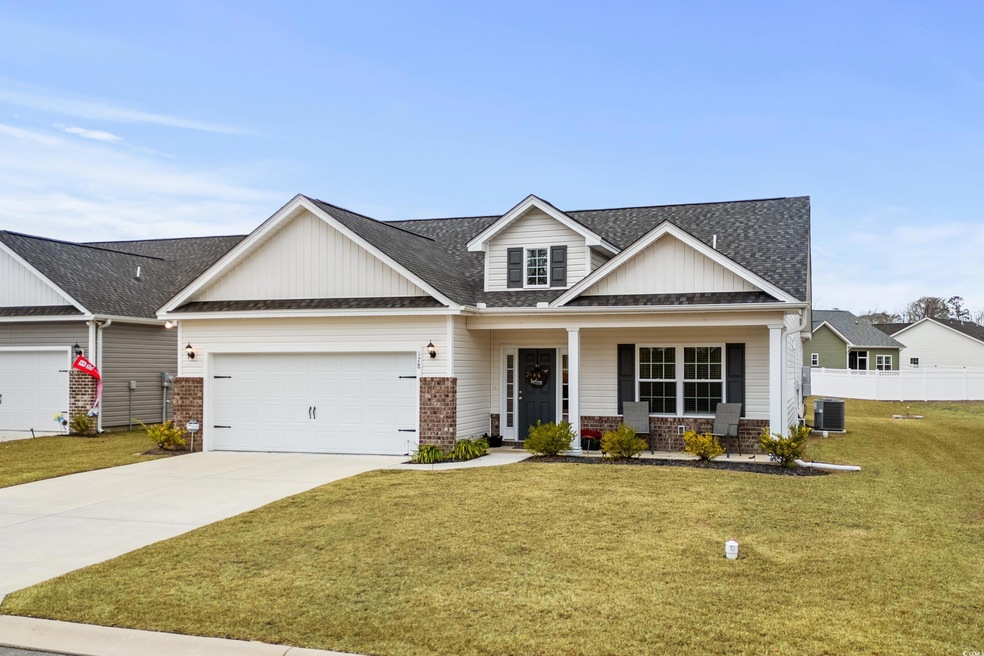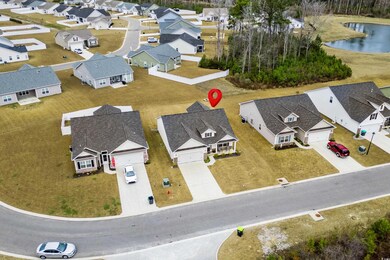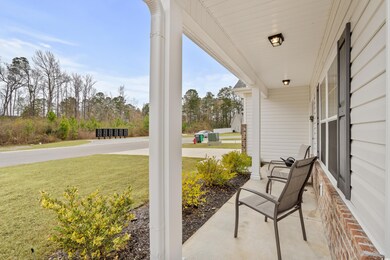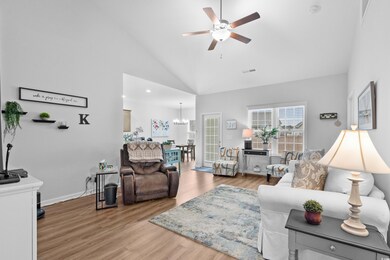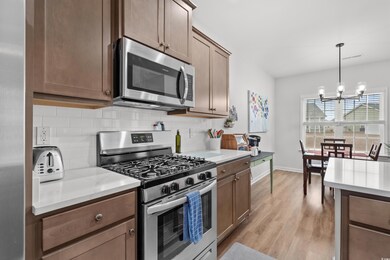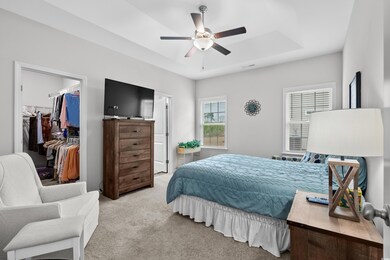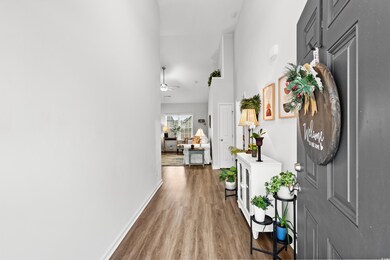
Highlights
- Vaulted Ceiling
- Main Floor Bedroom
- Community Pool
- Traditional Architecture
- Solid Surface Countertops
- Stainless Steel Appliances
About This Home
As of May 2025Welcome to your dream home in The Villages at Longs, a natural gas community! This like-new 3-bedroom, 2-bath home, built in 2023, offers modern living with timeless charm. The kitchen features quartz countertops, stainless steel appliances, a gas range, a breakfast bar, a pantry, and a comfortable dining area. The open floor plan offers vaulted ceilings and durable LVP flooring throughout the living areas, creating a bright and inviting space. The master suite features a tray ceiling and includes a spacious walk-in closet and master bathroom with dual sinks, walk in shower and a linen closet. Additional highlights include a 2-car attached garage, covered rear patio, Rinnai tankless gas water heater with circulating pump, whole house water filtration/softener system, gas heat, pull-down attic stairs, and Low-E energy-efficient windows. Enjoy the community’s outdoor pool and convenient location near Routes 905 and 9, just a short drive to North Myrtle Beach, shopping, dining, and area beaches. Don’t miss this exceptional opportunity—schedule your showing today!
Home Details
Home Type
- Single Family
Est. Annual Taxes
- $997
Year Built
- Built in 2023
Lot Details
- 6,970 Sq Ft Lot
- Rectangular Lot
HOA Fees
- $75 Monthly HOA Fees
Parking
- 2 Car Attached Garage
Home Design
- Traditional Architecture
- Slab Foundation
- Vinyl Siding
Interior Spaces
- 1,437 Sq Ft Home
- Vaulted Ceiling
- Ceiling Fan
- Insulated Doors
- Entrance Foyer
- Dining Area
- Pull Down Stairs to Attic
- Fire and Smoke Detector
Kitchen
- Breakfast Bar
- Range
- Microwave
- Dishwasher
- Stainless Steel Appliances
- Solid Surface Countertops
Flooring
- Carpet
- Luxury Vinyl Tile
Bedrooms and Bathrooms
- 3 Bedrooms
- Main Floor Bedroom
- Split Bedroom Floorplan
- Bathroom on Main Level
- 2 Full Bathrooms
Laundry
- Laundry Room
- Washer and Dryer
Outdoor Features
- Patio
- Front Porch
Location
- Outside City Limits
Schools
- Daisy Elementary School
- Loris Middle School
- Loris High School
Utilities
- Central Heating and Cooling System
- Cooling System Powered By Gas
- Heating System Uses Gas
- Underground Utilities
- Gas Water Heater
- Phone Available
- Cable TV Available
Community Details
Overview
- Association fees include electric common, trash pickup, pool service, manager, common maint/repair
- The community has rules related to allowable golf cart usage in the community
Recreation
- Community Pool
Ownership History
Purchase Details
Purchase Details
Home Financials for this Owner
Home Financials are based on the most recent Mortgage that was taken out on this home.Similar Homes in the area
Home Values in the Area
Average Home Value in this Area
Purchase History
| Date | Type | Sale Price | Title Company |
|---|---|---|---|
| Warranty Deed | $295,000 | -- | |
| Warranty Deed | $281,103 | -- |
Mortgage History
| Date | Status | Loan Amount | Loan Type |
|---|---|---|---|
| Previous Owner | $291,222 | VA |
Property History
| Date | Event | Price | Change | Sq Ft Price |
|---|---|---|---|---|
| 05/23/2025 05/23/25 | Sold | $295,000 | -5.4% | $205 / Sq Ft |
| 02/12/2025 02/12/25 | Price Changed | $312,000 | -1.6% | $217 / Sq Ft |
| 01/08/2025 01/08/25 | For Sale | $317,000 | -- | $221 / Sq Ft |
Tax History Compared to Growth
Tax History
| Year | Tax Paid | Tax Assessment Tax Assessment Total Assessment is a certain percentage of the fair market value that is determined by local assessors to be the total taxable value of land and additions on the property. | Land | Improvement |
|---|---|---|---|---|
| 2024 | $997 | $0 | $0 | $0 |
| 2023 | $997 | $0 | $0 | $0 |
Agents Affiliated with this Home
-
T
Seller's Agent in 2025
Traci Miles
CENTURY 21 Boling & Associates
-
D
Buyer's Agent in 2025
Donna Benson-Todd
CENTURY 21 Boling & Associates
Map
Source: Coastal Carolinas Association of REALTORS®
MLS Number: 2500588
APN: 26607010053
- 349 Lakota Loop
- 223 Lakota Loop
- 232 Red Maple Loop
- 112 Lakota Loop Unit Lot 53 Custom Floor
- 252 Red Maple Loop
- 135 S Carolina 9
- 316 Mistletoe Way
- 312 Mistletoe Way
- 0 Aberdeen Golf Course Unit 2513924
- 204 Jeff Waters Cir Unit Lot 36- Helena A
- 208 Jeff Waters Cir
- TBD Highway 905 Unit Lot 5
- TBD Highway 905 Unit Lot 4
- TBD Highway 905 Unit Lot 2
- TBD Highway 905 Unit Lot 3
- TBD Highway 905 Unit Lot 1
- TBD Highway 905
- TBD Long Acres Dr
- 340 Boxcar Dr Unit Longs Station
- 196 Cypress Tree Loop
