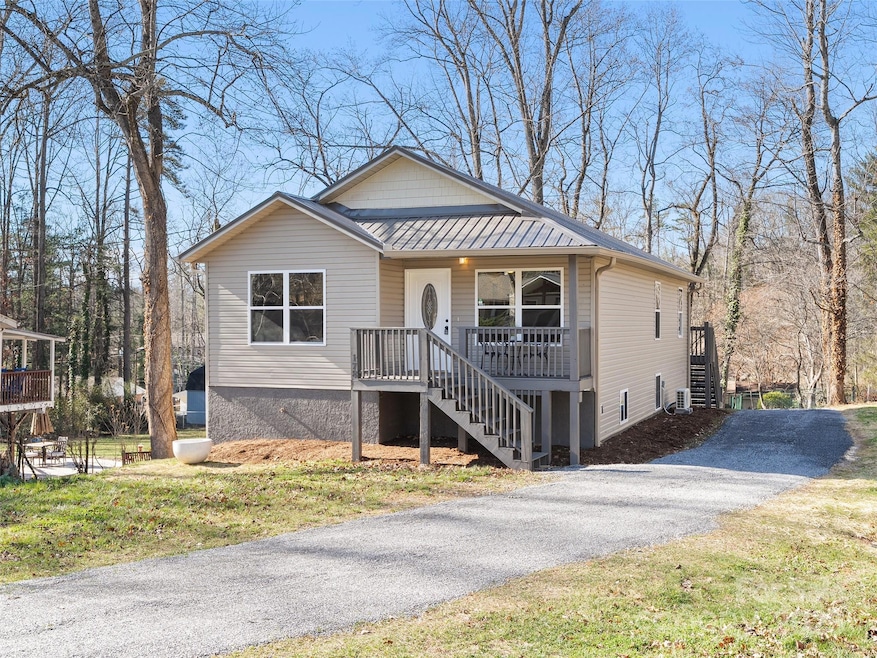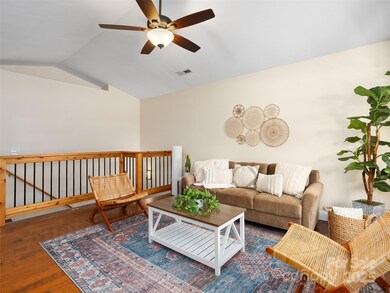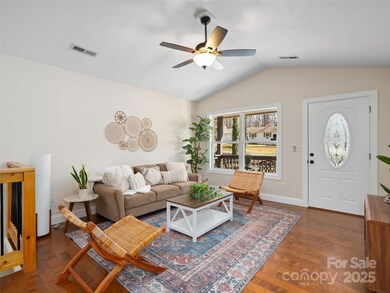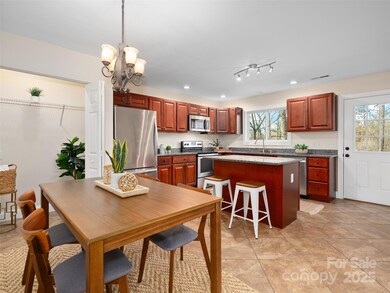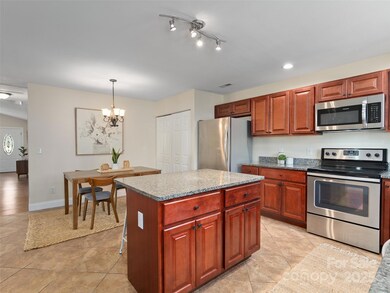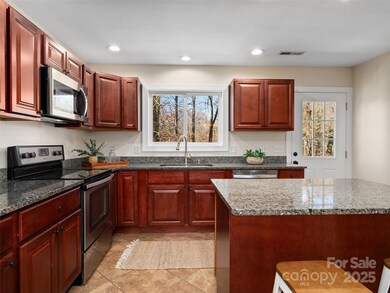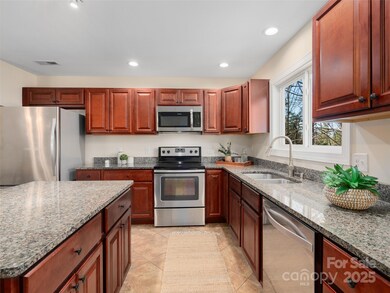Estimated payment $2,730/month
Highlights
- Vaulted Ceiling
- No HOA
- Laundry Room
- Glen Arden Elementary School Rated A-
- 2 Car Attached Garage
- 1-Story Property
About This Home
Beautiful 5-bedroom, 3-bath home in the highly desirable Royal Pines neighborhood of Arden!
This spacious residence offers comfortable living across two levels with fresh paint throughout and vaulted ceilings that fill the main level with natural light. Enjoy a cozy kitchen and dining area perfect for everyday meals and gatherings. Relax on the covered front porch or entertain on the large back deck overlooking the peaceful yard. The finished basement provides fantastic additional living space with a kitchenette, ideal for guests, multigenerational living, or an in-law suite. A large 2-car garage offers ample storage and convenience. Located in one of Arden’s most sought-after communities, this home combines comfort, flexibility, and an unbeatable location close to shopping, dining, and everything South Asheville has to offer.
Listing Agent
Nest Realty Asheville Brokerage Email: ann.roth@nestrealty.com License #286437 Listed on: 11/27/2025

Home Details
Home Type
- Single Family
Year Built
- Built in 2014
Lot Details
- 9,148 Sq Ft Lot
Parking
- 2 Car Attached Garage
- Basement Garage
- Driveway
Home Design
- Metal Roof
- Vinyl Siding
Interior Spaces
- 1-Story Property
- Vaulted Ceiling
- Basement
- Interior and Exterior Basement Entry
- Laundry Room
Kitchen
- Electric Oven
- Electric Range
- Microwave
- Dishwasher
Bedrooms and Bathrooms
- 3 Full Bathrooms
Schools
- Glen Arden/Koontz Elementary School
- Cane Creek Middle School
- T.C. Roberson High School
Utilities
- Central Air
- Ductless Heating Or Cooling System
- Heat Pump System
- Electric Water Heater
Community Details
- No Home Owners Association
- Royal Pines Subdivision
Listing and Financial Details
- Assessor Parcel Number 9654-65-1608-00000
Map
Home Values in the Area
Average Home Value in this Area
Tax History
| Year | Tax Paid | Tax Assessment Tax Assessment Total Assessment is a certain percentage of the fair market value that is determined by local assessors to be the total taxable value of land and additions on the property. | Land | Improvement |
|---|---|---|---|---|
| 2025 | $1,315 | $213,400 | $53,300 | $160,100 |
| 2024 | $1,315 | $213,400 | $53,300 | $160,100 |
| 2023 | $1,315 | $213,400 | $53,300 | $160,100 |
| 2022 | $1,251 | $213,400 | $0 | $0 |
| 2021 | $1,251 | $213,400 | $0 | $0 |
| 2020 | $1,049 | $166,400 | $0 | $0 |
| 2019 | $1,049 | $166,400 | $0 | $0 |
| 2018 | $1,049 | $166,400 | $0 | $0 |
| 2017 | $1,049 | $144,700 | $0 | $0 |
| 2016 | $1,007 | $144,700 | $0 | $0 |
| 2015 | $1,007 | $144,700 | $0 | $0 |
| 2014 | $790 | $113,500 | $0 | $0 |
Property History
| Date | Event | Price | List to Sale | Price per Sq Ft |
|---|---|---|---|---|
| 11/27/2025 11/27/25 | For Sale | $510,000 | -- | $260 / Sq Ft |
Purchase History
| Date | Type | Sale Price | Title Company |
|---|---|---|---|
| Warranty Deed | -- | None Listed On Document | |
| Warranty Deed | -- | None Listed On Document |
Source: Canopy MLS (Canopy Realtor® Association)
MLS Number: 4325672
APN: 9654-65-1608-00000
- 196 Weston Rd
- 215 Cedar Ln
- 141 Colony Dr
- 4 Quail Hollow Dr
- 4 Holiday Dr Unit 4
- 10 Muirfield Dr
- 9999 Azalea Ct Unit 3,4,6
- 23 Holiday Dr
- 19 Muirfield Dr
- 23 Muirfield Dr
- 193 Rhododendron Dr
- 51 Mulberry Ct
- 170 Birch Ln
- 47 Pensacola Ave
- 1 Linden St
- 2412 Hendersonville Rd
- 15 Myrtle Lee Cove
- 23 Myrtle Lee Cove
- 88 Blake Dr
- 6 Turnberry Place
- 10 Avalon Park Cir
- 6 Azalea Rd Unit C
- 42 Surrey Run
- 200 Kensington Place
- 136 Mills Gap Rd
- 12 Sky Exchange Dr
- 10 Calm Water Dr
- 60 Mills Gap Rd
- 105 Sweeten Grass Hill
- 5000 Davis Grey Dr
- 223 Long Shoals Rd
- 104 Edgewood Ct Unit Studio Apartment
- 1100 Palisades Cir
- 116 Overlook Rd
- 300 Cranbrook Dr
- 1000 Flycatcher Way
- 135 Ashelyn Pk Dr
- 300 Long Shoals Rd
- 120 Rockberry Way
- 179 Rutledge Rd
Ask me questions while you tour the home.
