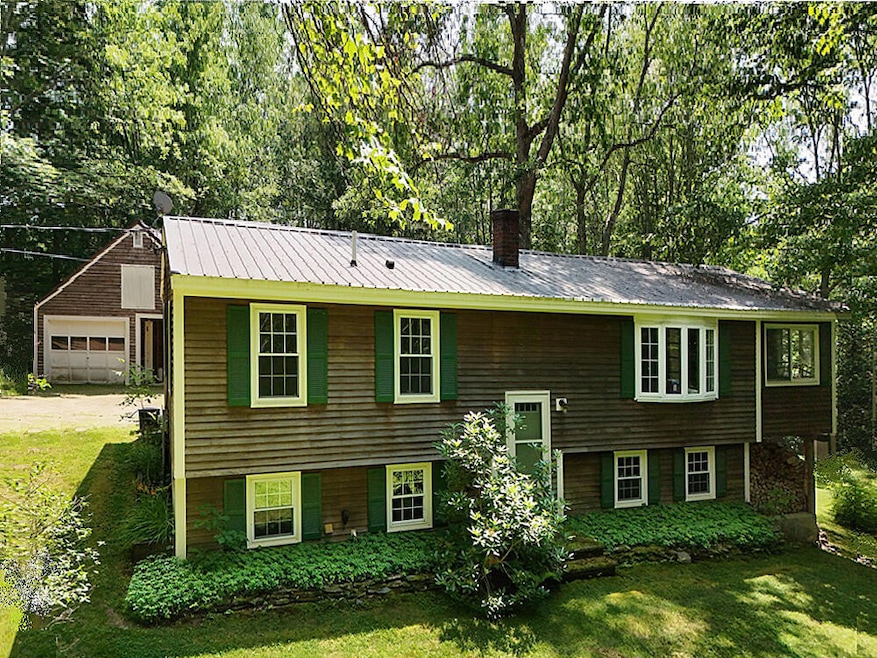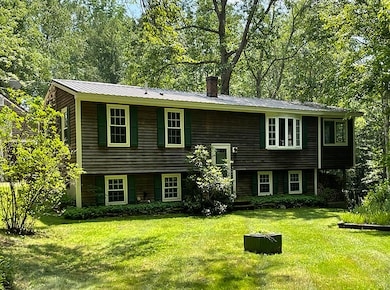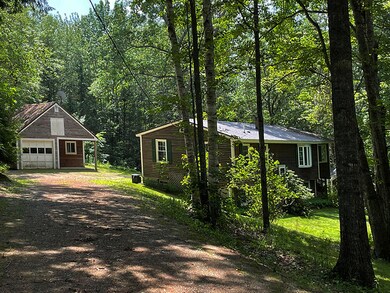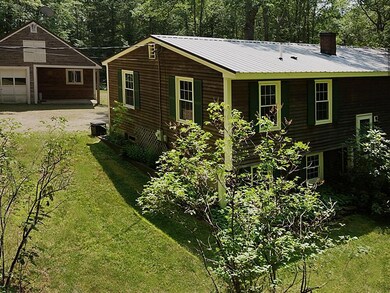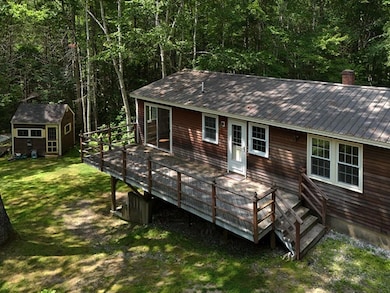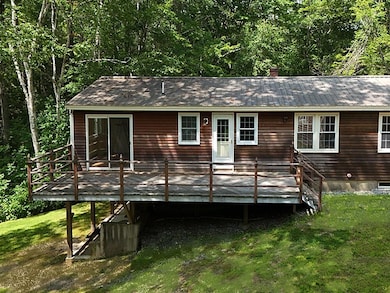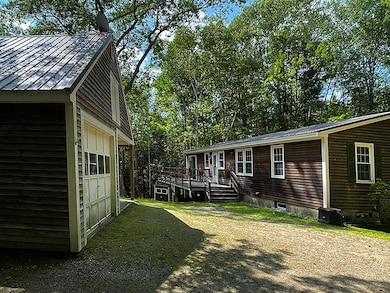178 Lower Cross Rd Nobleboro, ME 04555
Estimated payment $2,339/month
Highlights
- Nearby Water Access
- Scenic Views
- Deck
- Nobleboro Central School Rated A-
- 3.3 Acre Lot
- Wooded Lot
About This Home
Privacy and tranquility, yet 10 minutes to all the conveniences of downtown Damariscotta! Enjoy the peaceful backyard with expansive deck for entertaining, bird-watching or relaxation. The forest is ideal for nature walks and quiet contemplation. Many improvements and updates have been made by the original owners. A great house for all stages of life. The first floor of this raised-ranch promotes one-level living with a laundry hook-up option in the primary bedroom bathroom. Cozy winters are spent in the warmth of 2 wood-burning parlor stoves. The lower-level boasts an ample family room, third bedroom/office and laundry room. No home is complete without a proper workshop in the garage and a potting shed for the gardener. For those interested in kayaking & water sports, the swimming hole in Damariscotta Mills is closeby. Public boat launches on Damariscotta Lake are conveniently located as well. Other nearby recreational attractions include Damariscotta Lake State Park & Beach, Pemaquid Beach, Pemaquid Lighthouse, Pemaquid Lake, Biscay Pond and Camden Hills for hiking/skiing. For the arts enthusiast, enjoy the Lincoln & Heartwood Theaters along with numerous local art galleries & museums; namely the Farnsworth Museum in Rockland, the Maine Maritime Museum in Bath and Maine State Museum in Augusta. Subscribe to Maine State Music Theater for Broadway quality summer musicals & world-class chamber music at Bowdoin College in Brunswick. Restaurants selections are plentiful throughout Lincoln County & the Mid-coast Region. For ocean access, the Damariscotta marina rents out boat slips & moorings. All your healthcare needs are provided at the local hospital campus- LincolnHealth. The Portland Jetport is an hour drive plus the Concord bus to Boston South Station & Logan airport. Schedule a showing today!
Property Details
Home Type
- Modular Prefabricated Home
Est. Annual Taxes
- $2,835
Year Built
- Built in 1975
Lot Details
- 3.3 Acre Lot
- Rural Setting
- Landscaped
- Sloped Lot
- Wooded Lot
Parking
- 1 Car Detached Garage
- Gravel Driveway
- Off-Street Parking
Property Views
- Scenic Vista
- Woods
Home Design
- Single Family Detached Home
- Raised Ranch Architecture
- Modular Prefabricated Home
- Concrete Foundation
- Wood Frame Construction
- Metal Roof
- Wood Siding
- Clap Board Siding
- Concrete Perimeter Foundation
- Clapboard
Interior Spaces
- Multi-Level Property
- Built-In Features
- Double Pane Windows
- Family Room
- Living Room
- Den
- Heated Sun or Florida Room
- Sun or Florida Room
- Storm Doors
Kitchen
- Eat-In Kitchen
- Stove
- Gas Range
- Dishwasher
Flooring
- Wood
- Brick
- Carpet
- Tile
- Vinyl
Bedrooms and Bathrooms
- 3 Bedrooms
- Main Floor Bedroom
- En-Suite Primary Bedroom
- Bedroom Suite
- 2 Full Bathrooms
- Bathtub
- Shower Only
Laundry
- Laundry Room
- Laundry on main level
- Dryer
- Washer
Finished Basement
- Walk-Out Basement
- Basement Fills Entire Space Under The House
- Interior Basement Entry
- Natural lighting in basement
Eco-Friendly Details
- Green Energy Fireplace or Wood Stove
- Smart Grid Meter
Outdoor Features
- Nearby Water Access
- Deck
- Shed
- Enclosed Glass Porch
Utilities
- No Cooling
- Heating System Uses Oil
- Heating System Uses Wood
- Baseboard Heating
- Hot Water Heating System
- Generator Hookup
- Private Water Source
- Well
- Septic System
- Private Sewer
- Internet Available
- Cable TV Available
Community Details
- No Home Owners Association
Listing and Financial Details
- Tax Lot 37
- Assessor Parcel Number NOBL-000016-000000-000037
Map
Home Values in the Area
Average Home Value in this Area
Tax History
| Year | Tax Paid | Tax Assessment Tax Assessment Total Assessment is a certain percentage of the fair market value that is determined by local assessors to be the total taxable value of land and additions on the property. | Land | Improvement |
|---|---|---|---|---|
| 2024 | $2,835 | $185,300 | $48,500 | $136,800 |
| 2023 | $2,539 | $185,300 | $48,500 | $136,800 |
| 2022 | $2,372 | $185,300 | $48,500 | $136,800 |
| 2021 | $2,372 | $185,300 | $48,500 | $136,800 |
| 2020 | $4,293 | $185,300 | $48,500 | $136,800 |
| 2019 | $2,227 | $185,300 | $48,500 | $136,800 |
| 2018 | $2,162 | $185,300 | $48,500 | $136,800 |
| 2017 | $3,363 | $185,300 | $48,500 | $136,800 |
| 2016 | $3,462 | $185,300 | $48,500 | $136,800 |
| 2015 | $1,927 | $185,300 | $48,500 | $136,800 |
| 2014 | $1,868 | $183,100 | $48,500 | $134,600 |
| 2013 | $1,794 | $183,100 | $48,500 | $134,600 |
Property History
| Date | Event | Price | List to Sale | Price per Sq Ft |
|---|---|---|---|---|
| 10/16/2025 10/16/25 | For Sale | $399,000 | -- | $196 / Sq Ft |
Purchase History
| Date | Type | Sale Price | Title Company |
|---|---|---|---|
| Interfamily Deed Transfer | -- | -- |
Source: Maine Listings
MLS Number: 1641094
APN: NOBL-000016-000000-000037
- P/O M2L16C Lower Cross Rd
- 81 Lower Cross Rd
- 313 W Neck Rd
- 227 W Neck Rd
- 16 Evergreen Estates Rd
- Lot 7J Badger Way
- 6 Teal Ln
- Lot 2-412 Center St
- Lot 4-412 Center St
- Lot 3-412 Center St
- Lot 1-412 Center St
- Lot 5-412 Center St
- Lot #9&9A Knoll Crest Rd
- 42 Chickering Rd
- 44a
- 201 Belvedere Rd
- 826 Atlantic Hwy
- 610 W Neck Rd
- 38 Village Valley Rd
- 26 Lake Meadow Ln
- 3 Pond Rd Unit Downstairs
- 3 Pond Rd Unit Downstairs
- 82 Westview Rd
- 1331 Old Rte One Unit A2
- 335 Bath Rd
- 25 Blueberry Ln
- 9 Bayview Dr
- 9 Woodduck Ln Unit 2
- 41 Hatch St
- 236 Ocean Point Rd
- 7 Gilchrest St Place Unit 9
- 7 Gilchrest St Place Unit 6
- 39 Eastern Ave
- 38 Townsend Ave
- 38 Townsend Ave
- 40 Townsend Ave Unit 40 B
- 220 Atlantic Ave
- 657 Maine Ave Unit 1
- 657 Maine Ave Unit 3
- 657 Maine Ave Unit 2
