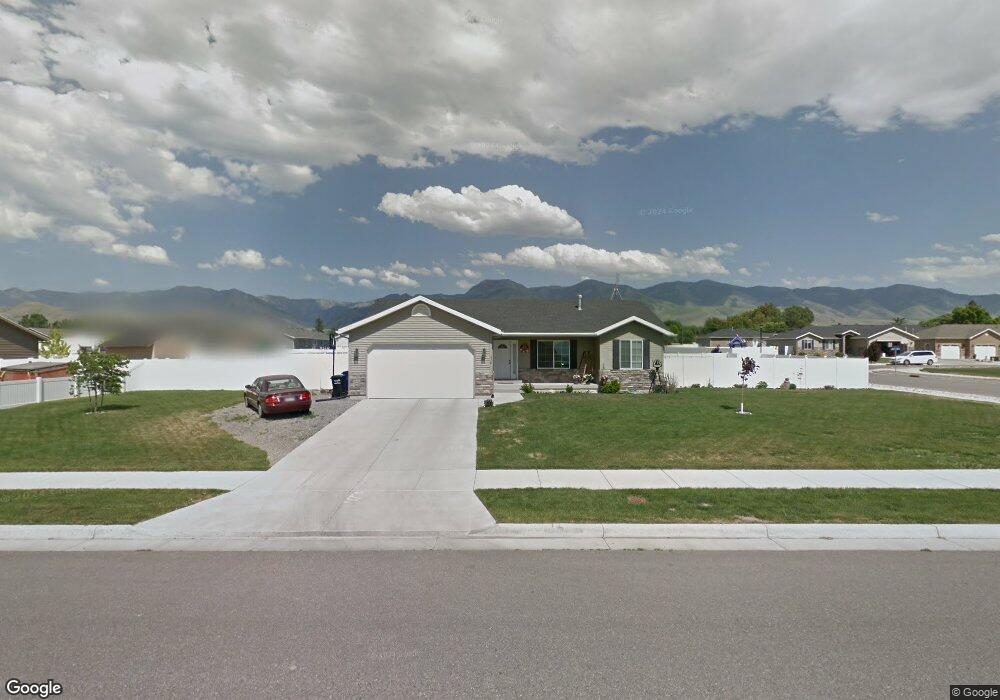178 N 600 W Smithfield, UT 84335
Estimated Value: $462,000 - $499,000
--
Bed
--
Bath
1,270
Sq Ft
$375/Sq Ft
Est. Value
About This Home
This home is located at 178 N 600 W, Smithfield, UT 84335 and is currently estimated at $476,863, approximately $375 per square foot. 178 N 600 W is a home with nearby schools including Birch Creek School, North Cache Middle School, and White Pine Middle School.
Create a Home Valuation Report for This Property
The Home Valuation Report is an in-depth analysis detailing your home's value as well as a comparison with similar homes in the area
Home Values in the Area
Average Home Value in this Area
Tax History Compared to Growth
Tax History
| Year | Tax Paid | Tax Assessment Tax Assessment Total Assessment is a certain percentage of the fair market value that is determined by local assessors to be the total taxable value of land and additions on the property. | Land | Improvement |
|---|---|---|---|---|
| 2025 | $1,884 | $252,265 | $0 | $0 |
| 2024 | $2,010 | $252,470 | $0 | $0 |
| 2023 | $2,102 | $249,700 | $0 | $0 |
| 2022 | $2,137 | $249,700 | $0 | $0 |
| 2021 | $164 | $292,334 | $70,000 | $222,334 |
| 2020 | $1,581 | $263,334 | $70,000 | $193,334 |
| 2019 | $1,510 | $239,684 | $46,350 | $193,334 |
| 2018 | $1,426 | $218,970 | $46,350 | $172,620 |
| 2017 | $1,382 | $115,915 | $0 | $0 |
| 2016 | $1,406 | $92,220 | $0 | $0 |
Source: Public Records
Map
Nearby Homes
- 669 W 575 N Unit 552
- 669 W 575 N
- 610 W 100 N Unit 18
- 581 W 230 N
- 517 W 260 N
- Hawthorn Townhomes Unit B Plan at Golden Forest - Golden Forest Townhomes
- Princeton Plan at Golden Forest - Golden Forest Single Family
- Fairview Plan at Golden Forest - Golden Forest Single Family
- Richmond Plan at Golden Forest - Golden Forest Single Family
- Ashland Plan at Golden Forest - Golden Forest Single Family
- Magnolia Plan at Golden Forest - Golden Forest Single Family
- Athens Plan at Golden Forest - Golden Forest Single Family
- Madison Plan at Golden Forest - Golden Forest Single Family
- Highland Plan at Golden Forest - Golden Forest Single Family
- Hawthorn Townhomes Unit A Plan at Golden Forest - Golden Forest Townhomes
- Ashton Townhome Plan at Golden Forest - Golden Forest Townhomes
- 353 N 770 W
- 347 W Center St
- 75 N 300 W
- 698 N 650 W Unit 640
- 581 W 160 N Unit 35
- 192 N 600 W
- 574 W 200 N
- 609 W 160 N
- 155 N 580 W
- 563 W 160 N
- 612 W 200 N
- 552 W 200 N Unit 39
- 608 W 160 N Unit 3
- 608 W 160 N
- 623 W 160 N Unit 13
- 545 W 160 N Unit 33
- 651 W 575 N Unit 549
- 593 W 200 N
- 143 N 580 W
- 571 W 200 N Unit 46
- 622 W 160 N
- 534 W 200 N
- 146 N 580 W Unit 24
- 146 N 580 W
