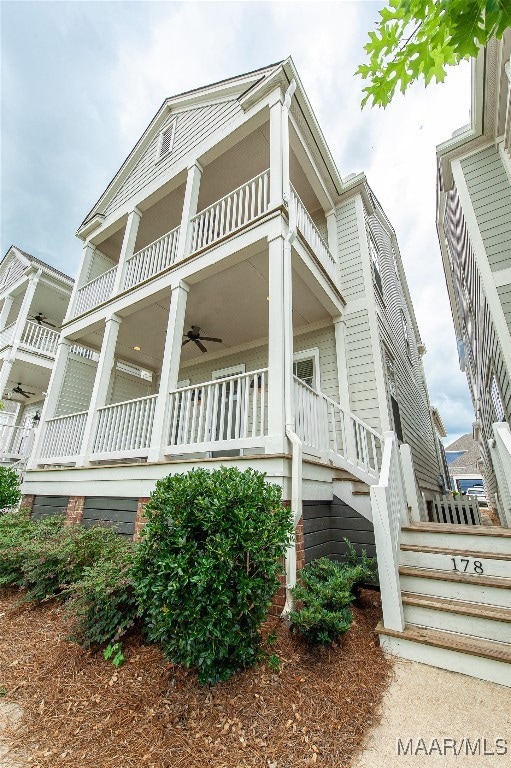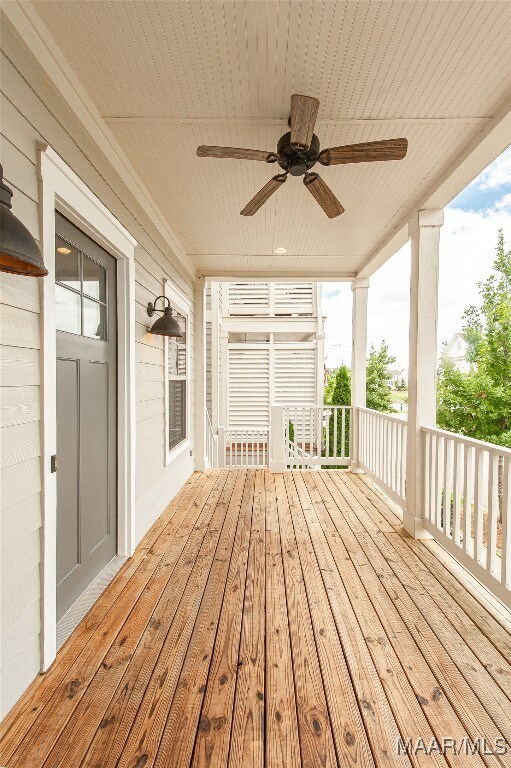178 Northlake St Pike Road, AL 36064
Estimated payment $2,539/month
Highlights
- Water Views
- Outdoor Pool
- High Ceiling
- Pike Road Elementary School Rated 9+
- Wood Flooring
- Mud Room
About This Home
This magnificent home offers exceptional value in one of the River Region's most sought after communities The Waters. Located in the Dawson Creek area and is within walking distance to the Blue Heron Pool Club and Lake Cameron. Relax and enjoy the views from this stunning double-porch design. Enter into an open plan kitchen, living and dining room. The kitchen features a work island with seating, granite countertops, custom cabinetry and stainless steel appliances. Just off the main area, there's a powder room, laundry and mudroom with drop station. The first floor owner's suite has a door leading to the screened back porch and an attached bath with a double vanity, water closet, soaking tub, tiled shower and walk-in closet. Upstairs there are two guest bedrooms, a guest bath with dual sinks and a wonderful playroom/office or man cave area with access to the covered balcony. This floor plan is a top seller and has just been painted inside for your move-in ready convenience. Vacation at home right here in Pike Road. World class fishing, boating, swimming pools, tennis courts, pickle ball courts, beach, dog park, town square, fire pit, soccer field, bocce ball, pavilions, sport court, kayaking, canoeing, playgrounds, parks, Trail to Education (trail to school) and much, much more. Shop & Dine at our Town Center businesses! 2.5 miles off I-85, Exit 16 & less than 15 minutes to Montgomery's EastChase Shops & Chantilly Parkway.
Home Details
Home Type
- Single Family
Est. Annual Taxes
- $2,773
Year Built
- Built in 2017
Lot Details
- 3,049 Sq Ft Lot
- Lot Dimensions are 30x100x30x100
- Level Lot
HOA Fees
- Property has a Home Owners Association
Parking
- 2 Attached Carport Spaces
Home Design
- HardiePlank Type
Interior Spaces
- 2,120 Sq Ft Home
- 1.5-Story Property
- High Ceiling
- Double Pane Windows
- Blinds
- Mud Room
- Water Views
- Pull Down Stairs to Attic
Kitchen
- Breakfast Bar
- Gas Oven
- Gas Cooktop
- Microwave
- Plumbed For Ice Maker
- Dishwasher
- Kitchen Island
Flooring
- Wood
- Carpet
- Tile
Bedrooms and Bathrooms
- 3 Bedrooms
- Double Vanity
- Soaking Tub
- Garden Bath
- Separate Shower
Laundry
- Laundry Room
- Washer and Dryer Hookup
Outdoor Features
- Outdoor Pool
- Balcony
- Covered Patio or Porch
- Outdoor Storage
Schools
- Pike Road Elementary School
- Pike Road Middle School
- Pike Road High School
Utilities
- Cooling Available
- Heat Pump System
- Gas Water Heater
Additional Features
- Energy-Efficient Windows
- City Lot
Listing and Financial Details
- Assessor Parcel Number 08-06-23-0-001-008.000
Community Details
Overview
- The Waters Subdivision
Recreation
- Community Pool
Map
Home Values in the Area
Average Home Value in this Area
Property History
| Date | Event | Price | Change | Sq Ft Price |
|---|---|---|---|---|
| 07/19/2025 07/19/25 | For Sale | $399,900 | +27.6% | $189 / Sq Ft |
| 12/19/2019 12/19/19 | Sold | $313,500 | -5.0% | $147 / Sq Ft |
| 12/18/2019 12/18/19 | Pending | -- | -- | -- |
| 05/24/2019 05/24/19 | For Sale | $329,900 | -- | $155 / Sq Ft |
Source: Montgomery Area Association of REALTORS®
MLS Number: 578177
- 201 Northlake St
- 283 Crosslake Way
- 197 Northlake St
- 225 Northlake St
- 255 Forest Glen Dr
- 254 Crosslake Way
- 265 Northlake St
- 124 Hillbrook Dr
- 261 Northlake St
- 257 Northlake St
- 118 Northlake St
- 328 Lake Cameron Dr
- 47 Woodridge Ave
- 318 Heron Hill
- 16 Woodridge Ave
- 316 Lake Cameron Dr
- 485 Lake Cameron Dr
- 304 Lake Cameron Dr
- 493 Lake Cameron Dr
- 329 Heron Hill
- 454 Sage Brook
- 74 Shell Stone Ct
- 160 Stone Park
- 97 Abbington Blvd
- 9800 Bluestone Cir
- 9243 Crescent Lodge Cir
- 9532 Dakota Dr
- 514 Saddlewood Dr
- 230 Melison Dr
- 9541 Lochworth Ct
- 695 Bon Terre Blvd
- 3336 Meriwether Dr
- 701 Stoneybrooke Way
- 10469 Treviso Place
- 8660 Ryan Ridge Loop
- 905 Overture Dr
- 940 Overture Dr
- 8740 Lindsey Ln
- 8701 Will Newton Dr
- 9252 Autumnbrooke Way







