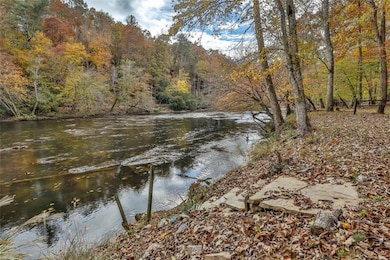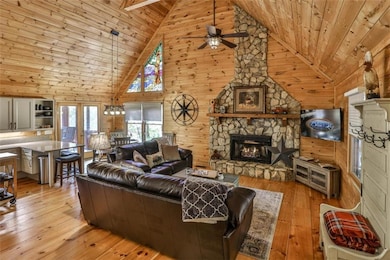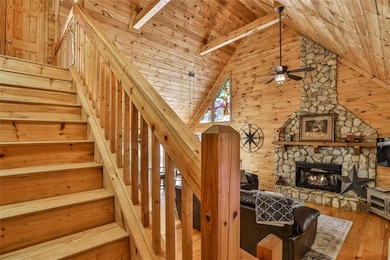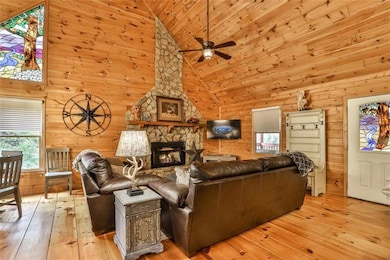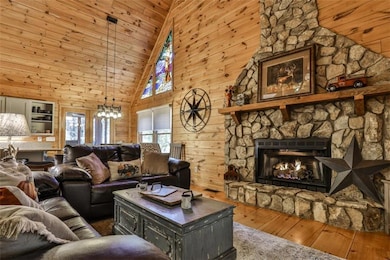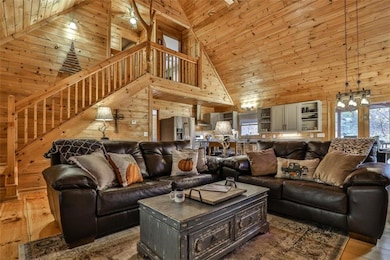178 Novena Ct Ellijay, GA 30540
Estimated payment $4,895/month
Highlights
- Fitness Center
- Fishing
- Gated Community
- Spa
- Sitting Area In Primary Bedroom
- River View
About This Home
Tucked away on one of the widest spots of the musical Coosawattee River, this remarkable cabin is one you won't want to miss. The welcoming front porch invites you to enjoy the peaceful setting as you step inside to the spacious great room, featuring vaulted ceilings, floor-to-ceiling stone gas fireplace, a stunning stained-glass window & plenty of room for gathering. The open layout flows into the dining area with French doors leading to the rear porch, while the kitchen shines as a true entertainer's dream with bar seating at the peninsula, abundant cabinetry & open shelving, stainless steel appliances & stylish vent hood. The main level master is a private haven, complete with its own sitting room, vaulted ceilings with wood beams & walls of windows framing river views. The ensuite bath has a custom-crafted dual vanity & beautifully tiled glass walk-in shower. Upstairs, a charming tree-post detail at the landing leads to 2 bedrooms (one with river views) & full bath with tub/shower combo. The terrace level adds even more living space, perfect for games, lounging & fun, plus the convenience of a half bath. Outdoor living takes center stage with a screened-in porch where you can relax while watching falling leaves drift down the river, grill on the open deck, or soak in the hot tub on the lower porch. Take the path leading to a pavilion alongside the river perfect for those sunny, summer days & a paver firepit area to enjoy the chilly fall nights. Stone steps make access to the river a breeze. Located in a gated community brimming with amenities including 3 pools (one Olympic-sized indoor), rec center with fitness & game rooms, riverside parks, fishing pond, tennis/pickleball courts & year-round activities. All this, just a short drive from shopping, dining & outdoor adventures. Currently a highly successful vacation rental & offered turn-key, this is your opportunity to embrace the beauty of riverfront living or to secure an income-producing getaway.
Listing Agent
RE/MAX Town And Country Brokerage Phone: 706-515-7653 License #259673 Listed on: 11/12/2025

Home Details
Home Type
- Single Family
Est. Annual Taxes
- $3,804
Year Built
- Built in 2000
Lot Details
- 0.78 Acre Lot
- River Front
- Property fronts a private road
- Level Lot
HOA Fees
- $90 Monthly HOA Fees
Parking
- 2 Car Attached Garage
- Driveway
Home Design
- Country Style Home
- Rustic Architecture
- Cabin
- Shingle Roof
- Wood Siding
- Concrete Perimeter Foundation
Interior Spaces
- 3-Story Property
- Open Floorplan
- Cathedral Ceiling
- Ceiling Fan
- Gas Log Fireplace
- Window Treatments
- Second Story Great Room
- Living Room with Fireplace
- Bonus Room
- Game Room
- Screened Porch
- Wood Flooring
- River Views
Kitchen
- Open to Family Room
- Gas Range
- Microwave
- Dishwasher
- Kitchen Island
- Stone Countertops
Bedrooms and Bathrooms
- Sitting Area In Primary Bedroom
- 3 Bedrooms | 1 Primary Bedroom on Main
- Split Bedroom Floorplan
- Walk-In Closet
- Dual Vanity Sinks in Primary Bathroom
- Shower Only
Laundry
- Laundry on main level
- Dryer
- Washer
Finished Basement
- Basement Fills Entire Space Under The House
- Interior and Exterior Basement Entry
- Finished Basement Bathroom
Outdoor Features
- Spa
- Stream or River on Lot
- Deck
- Patio
- Gazebo
- Outdoor Gas Grill
Schools
- Mountain View - Gilmer Elementary School
- Clear Creek Middle School
- Gilmer High School
Utilities
- Central Heating and Cooling System
- Power Generator
- Septic Tank
- High Speed Internet
- Phone Available
- Cable TV Available
Listing and Financial Details
- Tax Lot 2491
- Assessor Parcel Number 3052AI 020
Community Details
Overview
- $1,500 Initiation Fee
- Coosawattee Subdivision
Recreation
- Tennis Courts
- Community Playground
- Fitness Center
- Community Pool
- Fishing
- Park
- Dog Park
Additional Features
- Clubhouse
- Gated Community
Map
Home Values in the Area
Average Home Value in this Area
Tax History
| Year | Tax Paid | Tax Assessment Tax Assessment Total Assessment is a certain percentage of the fair market value that is determined by local assessors to be the total taxable value of land and additions on the property. | Land | Improvement |
|---|---|---|---|---|
| 2024 | $3,685 | $237,840 | $38,000 | $199,840 |
| 2023 | $3,804 | $237,840 | $38,000 | $199,840 |
| 2022 | $3,203 | $191,760 | $30,000 | $161,760 |
| 2021 | $536 | $140,880 | $22,000 | $118,880 |
| 2020 | $574 | $125,160 | $20,000 | $105,160 |
| 2019 | $555 | $117,600 | $20,000 | $97,600 |
| 2018 | $616 | $117,240 | $18,000 | $99,240 |
| 2017 | $616 | $105,320 | $22,000 | $83,320 |
| 2016 | $616 | $96,320 | $12,000 | $84,320 |
| 2015 | $579 | $94,440 | $19,200 | $75,240 |
| 2014 | $1,690 | $67,880 | $11,520 | $56,360 |
| 2013 | -- | $68,640 | $11,520 | $57,120 |
Property History
| Date | Event | Price | List to Sale | Price per Sq Ft | Prior Sale |
|---|---|---|---|---|---|
| 11/24/2025 11/24/25 | Price Changed | $849,900 | 0.0% | $327 / Sq Ft | |
| 11/24/2025 11/24/25 | For Sale | $849,900 | -5.6% | $327 / Sq Ft | |
| 11/12/2025 11/12/25 | For Sale | $899,900 | +282.9% | $346 / Sq Ft | |
| 10/15/2014 10/15/14 | Sold | $235,000 | -6.0% | $141 / Sq Ft | View Prior Sale |
| 09/22/2014 09/22/14 | Pending | -- | -- | -- | |
| 08/22/2014 08/22/14 | For Sale | $250,000 | -- | $150 / Sq Ft |
Purchase History
| Date | Type | Sale Price | Title Company |
|---|---|---|---|
| Warranty Deed | $455,000 | -- | |
| Warranty Deed | $235,000 | -- | |
| Warranty Deed | -- | -- | |
| Deed | $271,000 | -- | |
| Deed | $193,000 | -- | |
| Deed | $38,000 | -- |
Mortgage History
| Date | Status | Loan Amount | Loan Type |
|---|---|---|---|
| Previous Owner | $243,900 | New Conventional |
Source: First Multiple Listing Service (FMLS)
MLS Number: 7681174
APN: 3052AI-020
- 223 Novena Ct Unit 2594R
- 223 Novena Ct
- Lot 618 Charity Ct
- 626 Palisade Dr Unit 9074
- 626 Palisade Dr
- 2115 Palisade Dr
- 76 Cypress Cir
- 363 Palisade Dr Unit 2137
- 363 Palisade Dr
- 114 Palisade Dr
- 0 Pamela Ct Unit 7655875
- 89 Pamela Ct
- 89 Pamela Ct Unit 2237
- 8 acres Brunton Cir
- 419 Echo Ln
- 23 Palisade Dr
- 23 Palisade Dr Unit 1812
- 694 Echo Ln
- 2601 LT Parker Way
- 1119 Villa Dr
- 85 27th St
- 856 Ogden Dr
- 734 Lemmon Ln S
- 168 Courier St
- 171 Boardtown Rd
- 775 Bernhardt Rd
- 168 Carters View Dr Unit Over Garage
- 6073 Mount Pisgah Rd
- 3177 Rodgers Creek Rd
- 1330 Old Northcutt Rd
- 348 Ruby Ridge Dr
- 1528 Twisted Oak Rd Unit ID1263819P
- 266 Gates Club Rd
- 122 N Riverview Ln
- 579 Galaxy Way NE
- 124 Adair Dr NE
- 700 Tilley Rd
- 328 Mountain Blvd S Unit 5
- 39 Hood Park Dr

