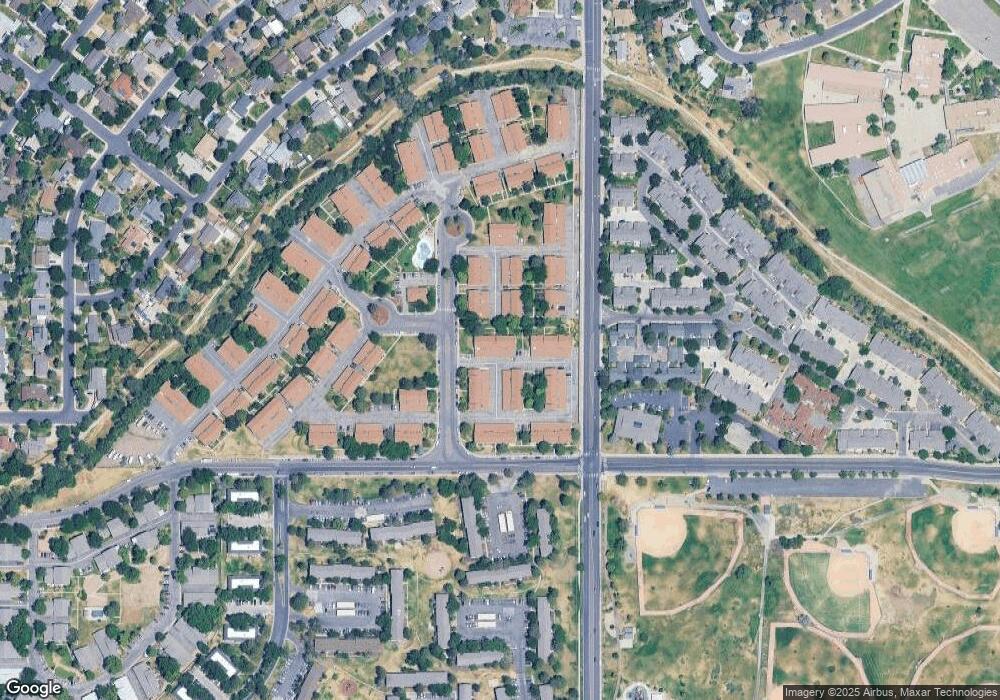178 Paris Cir Aurora, CO 80011
Highland Park NeighborhoodEstimated Value: $311,766 - $341,000
3
Beds
3
Baths
1,798
Sq Ft
$180/Sq Ft
Est. Value
About This Home
This home is located at 178 Paris Cir, Aurora, CO 80011 and is currently estimated at $323,442, approximately $179 per square foot. 178 Paris Cir is a home located in Arapahoe County with nearby schools including Aurora Hills Middle School, Aurora Central High School, and Lotus School for Excellence.
Ownership History
Date
Name
Owned For
Owner Type
Purchase Details
Closed on
Mar 19, 2021
Sold by
United Colorado Llc
Bought by
Triton Investments Corporation
Current Estimated Value
Home Financials for this Owner
Home Financials are based on the most recent Mortgage that was taken out on this home.
Original Mortgage
$170,100
Interest Rate
2.8%
Mortgage Type
Purchase Money Mortgage
Purchase Details
Closed on
Jun 9, 2014
Sold by
Carlson Nancy J
Bought by
B & N Properties Llc
Purchase Details
Closed on
Nov 6, 1992
Sold by
Conversion Arapco
Bought by
Carlson Nancy J
Purchase Details
Closed on
Jul 1, 1981
Sold by
Conversion Arapco
Bought by
Conversion Arapco
Purchase Details
Closed on
Jul 4, 1776
Bought by
Conversion Arapco
Create a Home Valuation Report for This Property
The Home Valuation Report is an in-depth analysis detailing your home's value as well as a comparison with similar homes in the area
Home Values in the Area
Average Home Value in this Area
Purchase History
| Date | Buyer | Sale Price | Title Company |
|---|---|---|---|
| Triton Investments Corporation | $243,000 | Tiago National Title Llc | |
| United Colorado Llc | $241,225 | Tiago Title | |
| B & N Properties Llc | -- | Fidelity National Title Ins | |
| Carlson Nancy J | -- | -- | |
| Conversion Arapco | -- | -- | |
| Conversion Arapco | -- | -- |
Source: Public Records
Mortgage History
| Date | Status | Borrower | Loan Amount |
|---|---|---|---|
| Closed | Triton Investments Corporation | $170,100 |
Source: Public Records
Tax History Compared to Growth
Tax History
| Year | Tax Paid | Tax Assessment Tax Assessment Total Assessment is a certain percentage of the fair market value that is determined by local assessors to be the total taxable value of land and additions on the property. | Land | Improvement |
|---|---|---|---|---|
| 2025 | $1,953 | $20,913 | -- | -- |
| 2024 | $1,894 | $20,375 | -- | -- |
| 2023 | $1,894 | $20,375 | $0 | $0 |
| 2022 | $1,883 | $18,752 | $0 | $0 |
| 2021 | $1,925 | $18,752 | $0 | $0 |
| 2020 | $1,890 | $18,147 | $0 | $0 |
| 2019 | $1,879 | $18,147 | $0 | $0 |
| 2018 | $1,438 | $13,601 | $0 | $0 |
| 2017 | $1,251 | $13,601 | $0 | $0 |
| 2016 | $1,004 | $10,690 | $0 | $0 |
| 2015 | $969 | $10,690 | $0 | $0 |
| 2014 | -- | $6,304 | $0 | $0 |
| 2013 | -- | $6,290 | $0 | $0 |
Source: Public Records
Map
Nearby Homes
- 12054 E 3rd Ave
- 12061 E 3rd Ave
- 11906 E Canal Dr
- 143 Oakland Ct
- 141 Oakland Ct
- 12182 E 2nd Dr
- 252 Quari St
- 11718 E Canal Dr
- 64 Nome Way Unit A
- 92 Newark St Unit A
- 13 Nome Way Unit A
- 62 Newark St Unit C
- 351 Nome St
- 126 S Nome St
- 531 Nome St
- 56 S Nome St
- 11902 E Maple Ave
- 105 S Nome St
- 87 S Nome St
- 100 S Moline St
