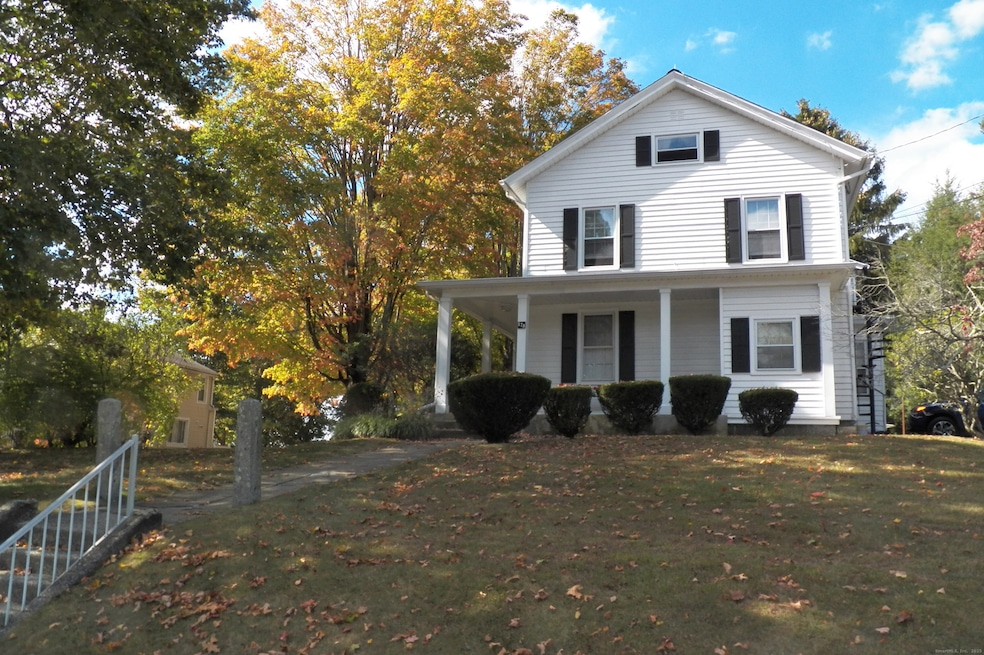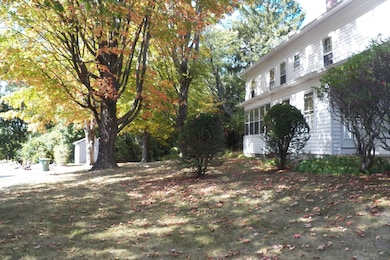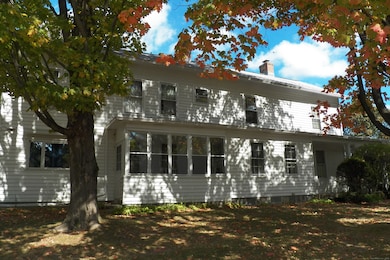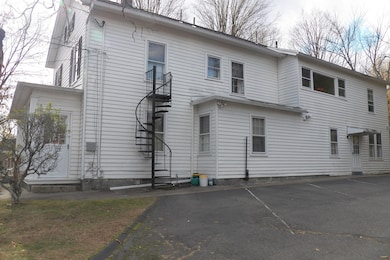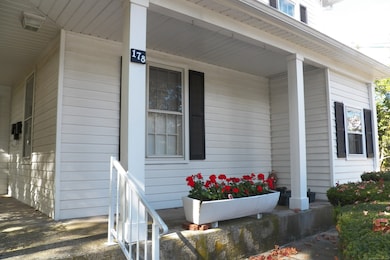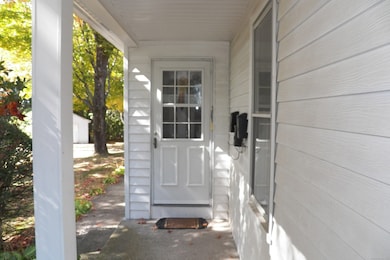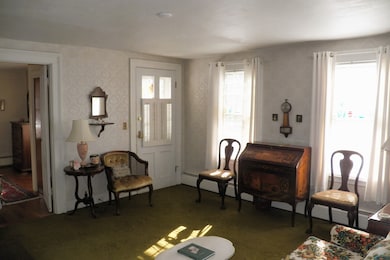178 Peach Orchard Rd Waterbury, CT 06706
South End District NeighborhoodEstimated payment $2,791/month
Highlights
- Attic
- Walking Distance to Water
- Shed
- Screened Porch
- Storm Windows
- Awning
About This Home
Walk to East Mountain Golf Course, clubhouse, park & reservoir from this colonial 3-family antique circa 1830 farmhouse on beautiful grounds, .37 acre, with mature sugar maples, South-facing enclosed porch. 7-room 1400+ square foot 1st floor unit includes 3 BR, 2 full baths, stacking washer/dryer on back porch, formal LR, den, DR, 3rd BR/office features private entrance. Continuously owner-occupied since 1947. Upstairs consists of a 4 room 2 BR 1 bath apartment and a 3 room, 1 BR 1 bath apartment. Near Prospect line. Across from bus stop with limited bus service. Agent related.
Listing Agent
William Raveis Real Estate Brokerage Phone: (203) 525-5837 License #RES.0381853 Listed on: 11/21/2025

Property Details
Home Type
- Multi-Family
Est. Annual Taxes
- $6,553
Year Built
- Built in 1885
Lot Details
- 0.37 Acre Lot
- Garden
Home Design
- Stone Foundation
- Frame Construction
- Asphalt Shingled Roof
- Aluminum Siding
Interior Spaces
- 2,818 Sq Ft Home
- Awning
- Screened Porch
- Concrete Flooring
Bedrooms and Bathrooms
- 6 Bedrooms
- 4 Full Bathrooms
Attic
- Attic Floors
- Storage In Attic
- Walkup Attic
- Unfinished Attic
Unfinished Basement
- Partial Basement
- Interior Basement Entry
Home Security
- Storm Windows
- Storm Doors
Parking
- 5 Parking Spaces
- Driveway
Accessible Home Design
- Multiple Entries or Exits
Outdoor Features
- Walking Distance to Water
- Shed
Location
- Property is near a bus stop
- Property is near a golf course
Schools
- Wendell L. Cross Elementary School
- Wallace Middle School
- Crosby High School
Utilities
- Window Unit Cooling System
- Floor Furnace
- Hot Water Heating System
- Heating System Uses Oil
- Hot Water Circulator
- Electric Water Heater
- Fuel Tank Located in Basement
Community Details
- 3 Units
Listing and Financial Details
- Assessor Parcel Number 1397928
Map
Home Values in the Area
Average Home Value in this Area
Tax History
| Year | Tax Paid | Tax Assessment Tax Assessment Total Assessment is a certain percentage of the fair market value that is determined by local assessors to be the total taxable value of land and additions on the property. | Land | Improvement |
|---|---|---|---|---|
| 2025 | $7,393 | $164,360 | $24,570 | $139,790 |
| 2024 | $8,126 | $164,360 | $24,570 | $139,790 |
| 2023 | $8,907 | $164,360 | $24,570 | $139,790 |
| 2022 | $5,398 | $89,660 | $24,570 | $65,090 |
| 2021 | $5,398 | $89,660 | $24,570 | $65,090 |
| 2020 | $5,398 | $89,660 | $24,570 | $65,090 |
| 2019 | $5,398 | $89,660 | $24,570 | $65,090 |
| 2018 | $5,398 | $89,660 | $24,570 | $65,090 |
| 2017 | $5,585 | $92,760 | $24,560 | $68,200 |
| 2016 | $5,585 | $92,760 | $24,560 | $68,200 |
| 2015 | $5,400 | $92,760 | $24,560 | $68,200 |
| 2014 | $5,474 | $94,030 | $24,570 | $69,460 |
Property History
| Date | Event | Price | List to Sale | Price per Sq Ft |
|---|---|---|---|---|
| 11/21/2025 11/21/25 | For Sale | $425,000 | -- | $151 / Sq Ft |
Source: SmartMLS
MLS Number: 24140021
APN: WATE-000524-001139-000001
- 89 Rockledge Dr
- 60 Gayfield Rd
- 44 Shadybrook Ln
- 147 Sprucedale Dr
- 185 Eastside Blvd
- 1135 Hamilton Ave
- 51 Clover St
- 70 Glenrock Rd
- 439 Piedmont St
- 335 Raymond St
- 463 Pearl Lake Rd
- 0372 Floyd St
- 41L Floyd St
- 0039 Floyd St
- 42 Clark Hill Rd
- 35 Mountain Village Rd Unit 30
- 00 Milton Ave
- 4 Florence Dr
- 65 Clark Hill Rd
- 17 Meadowbrook Dr
- 1579 Hamilton Ave
- 921 Hamilton Ave Unit 11
- 22 Holly St
- 89 Tracy Ave
- 22 Sycamore Ln
- 1660 E Main St Unit 2P
- 1660 E Main St Unit 1B
- 1660 E Main St Unit 3Q
- 1660 E Main St Unit 5H
- 1660 E Main St Unit 4L
- 1660 E Main St Unit 3J
- 1660 E Main St Unit 6c
- 593 Plank Rd
- 133 South St Unit 3
- 133 South St Unit 1
- 128 Elliott Ave Unit 2
- 113 Southview St Unit 1st Floor
- 18 Eastwood Ave Unit 3
- 53 Southview St
- 1308 E Main St
