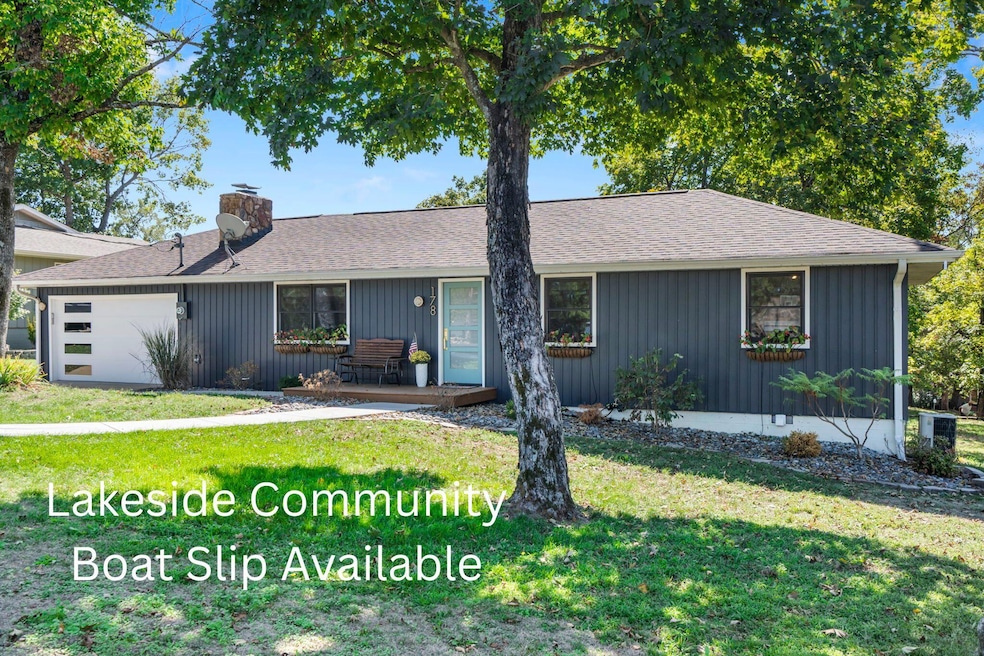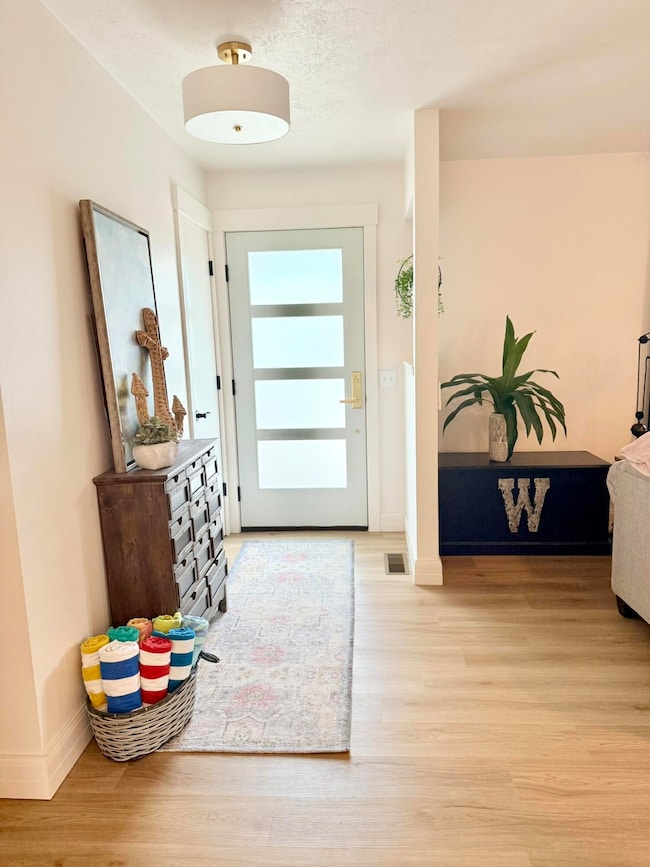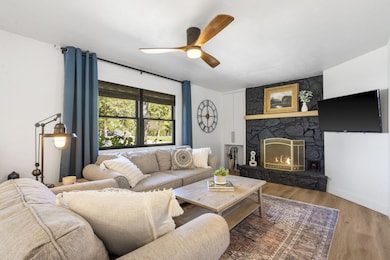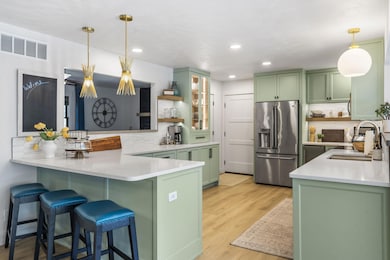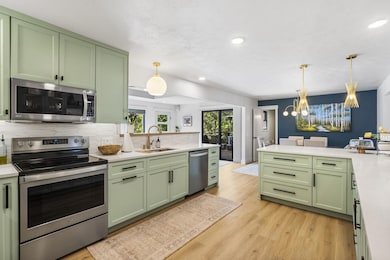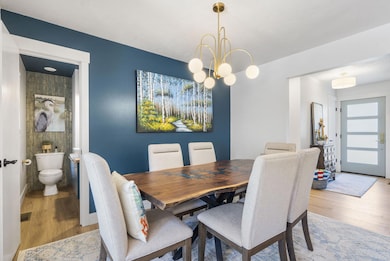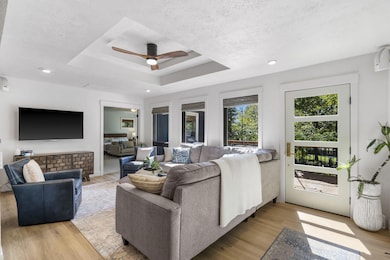178 Pinewood Dr Reeds Spring, MO 65737
Estimated payment $2,351/month
Highlights
- Community Boat Slip
- Deck
- Ranch Style House
- Lake View
- Stream or River on Lot
- Quartz Countertops
About This Home
This IS the Home With a Heart you've been searching for! It offers Beauty - Warmth & Value. Perfect for full time residence or part time living. Situated in a lovely subdivision and only two blocks from Table Rock Lake. In the winter you can even see the lake shimmering through the trees. Upon entering you'll feel right at home. This is truly a Happy House! Drenched in detail from the custom soft-close cabinetry, custom primary suite closet system, luxury vinyl plank flooring, custom colors, exquisite lighting, unique fixtures, the double set of stack washers and dryers (included), ice maker (included) and the list continues. The two living/family areas afford a large group of family or friends to enjoy time together. The wide windows bathe the room in natural light. And oh that kitchen -- A true recipe for success! Decorative flair is evident from the gleaming quartz counters to the custom touches throughout. The spacious primary en suite is sure to delight with the large custom walk-in closet and recently remodeled bath. With the split bedroom floor plan, friends and family will find themselves quite comfortable in their own private space with shared bath. Let's not overlook the expansive deck with convenient access from the family room. Featuring over 600 square feet of outdoor living, you're sure to find your special spot. Choose from just relaxing with your feet up or dining al fresco. Yes, the good life continues with the fire pit that was designed to make memories sharing all those stories and reminiscing. The oversized single car garage will accommodate those lake toys or workshop. Also included is the ''doll house'' storage shed for a few extras. The furnishings could also be purchased if interested (dining table is excluded). All appliances included. ONCE YOU SEE IT -- YOU'LL WANT TO OWN IT! If you fancy a boat slip to add to your enjoyment, there are a couple options through a third party within a short distance.
Listing Agent
ReeceNichols -Kimberling City License #2004034315 Listed on: 10/13/2025

Home Details
Home Type
- Single Family
Est. Annual Taxes
- $931
Year Built
- Built in 1978
Lot Details
- 0.32 Acre Lot
- Level Lot
HOA Fees
- $39 Monthly HOA Fees
Home Design
- Ranch Style House
- Vinyl Siding
Interior Spaces
- 1,872 Sq Ft Home
- Wired For Sound
- Tray Ceiling
- Ceiling Fan
- Wood Burning Fireplace
- Fireplace With Glass Doors
- Fireplace Features Blower Fan
- Stone Fireplace
- Double Pane Windows
- Tilt-In Windows
- Blinds
- Family Room
- Living Room
- Dining Area
- Lake Views
- Fire and Smoke Detector
Kitchen
- Convection Oven
- Stove
- Microwave
- Ice Maker
- Dishwasher
- Quartz Countertops
- Disposal
Flooring
- Carpet
- Luxury Vinyl Tile
Bedrooms and Bathrooms
- 3 Bedrooms
- Walk-In Closet
- Walk-in Shower
Laundry
- Laundry Room
- Dryer
- Washer
Parking
- 1 Car Attached Garage
- Additional Parking
Eco-Friendly Details
- Energy-Efficient Thermostat
Outdoor Features
- Stream or River on Lot
- Deck
- Storage Shed
- Rain Gutters
Schools
- Reeds Spring Elementary School
- Reeds Spring High School
Utilities
- Forced Air Zoned Heating and Cooling System
- Heat Pump System
- Water Filtration System
- Community Well
- Electric Water Heater
- Water Softener is Owned
- Septic Tank
- Internet Available
Listing and Financial Details
- Assessor Parcel Number 11-9.0-31-003-006-010.000
Community Details
Overview
- Association fees include common area maintenance, trash service, water
- Cedaridge Estate Subdivision
- On-Site Maintenance
Recreation
- Community Boat Slip
Map
Home Values in the Area
Average Home Value in this Area
Tax History
| Year | Tax Paid | Tax Assessment Tax Assessment Total Assessment is a certain percentage of the fair market value that is determined by local assessors to be the total taxable value of land and additions on the property. | Land | Improvement |
|---|---|---|---|---|
| 2025 | $931 | $19,000 | -- | -- |
| 2024 | $929 | $19,000 | -- | -- |
| 2023 | $929 | $19,000 | $0 | $0 |
| 2022 | $733 | $15,070 | $0 | $0 |
| 2021 | $742 | $15,070 | $0 | $0 |
| 2020 | $654 | $15,070 | $0 | $0 |
| 2019 | $650 | $15,070 | $0 | $0 |
| 2018 | $649 | $15,070 | $0 | $0 |
| 2017 | $650 | $15,070 | $0 | $0 |
| 2016 | $508 | $15,070 | $0 | $0 |
| 2015 | $509 | $12,120 | $0 | $0 |
| 2014 | $501 | $12,120 | $0 | $0 |
| 2012 | $502 | $12,120 | $0 | $0 |
Property History
| Date | Event | Price | List to Sale | Price per Sq Ft | Prior Sale |
|---|---|---|---|---|---|
| 10/13/2025 10/13/25 | For Sale | $424,000 | +60.3% | $226 / Sq Ft | |
| 06/14/2022 06/14/22 | Sold | -- | -- | -- | View Prior Sale |
| 05/12/2022 05/12/22 | Pending | -- | -- | -- | |
| 05/10/2022 05/10/22 | For Sale | $264,500 | -- | $151 / Sq Ft |
Purchase History
| Date | Type | Sale Price | Title Company |
|---|---|---|---|
| Warranty Deed | -- | None Listed On Document | |
| Interfamily Deed Transfer | -- | None Available |
Mortgage History
| Date | Status | Loan Amount | Loan Type |
|---|---|---|---|
| Open | $280,000 | New Conventional | |
| Previous Owner | $65,120 | FHA |
Source: Southern Missouri Regional MLS
MLS Number: 60307177
APN: 11-9.0-31-003-006-010.000
- 781 Santana Cir
- 67 Fishermans Tale Ln
- 49 Romans Rd
- 140 Clear Cove Dr
- 89 Romans Rd
- 245 Wildflower Rd
- 158 Wildflower Rd
- 62 Clear Cove Dr
- 224 Vacation Ln Unit 3
- 41 Clear Cove Dr
- 20 Clear Cove Dr
- 218 Vacation Ln Unit 7
- 134 Wright Rd
- 1536 Little Aunts Creek Rd
- 235 Carefree Ln Unit 16
- 227 Carefree Ln Unit 12
- 229 Carefree Ln Unit 11
- 237 Carefree Ln Unit 17
- 198 Wright Rd
- 32 Bocote Dr Unit 28
- 136 Kimberling City Ctr Ln
- 136 Kimberling City Ctr Ln
- 235 Ozark Mountain Resort Dr Unit 48
- 235 Ozark Mountain Resort Dr Unit 47
- 17483 Business 13
- 38 Lantern Bay Ln Unit 4
- 3 Treehouse Ln Unit 3
- 2040 Indian Point Rd Unit 12
- 2040 Indian Point Rd Unit 14
- 4931 State Highway 39
- 2907 Vineyards Pkwy Unit 4
- 3515 Arlene Dr
- 360 Schaefer Dr
- 300 Schaefer Dr
- 3524 Keeter St
- 206 Hampshire Dr Unit ID1295586P
- 1774 State Hwy Uu Unit ID1339916P
- 300 Francis St
- 407 Judy St Unit B18
- 40 Scenic Ct Unit 5
