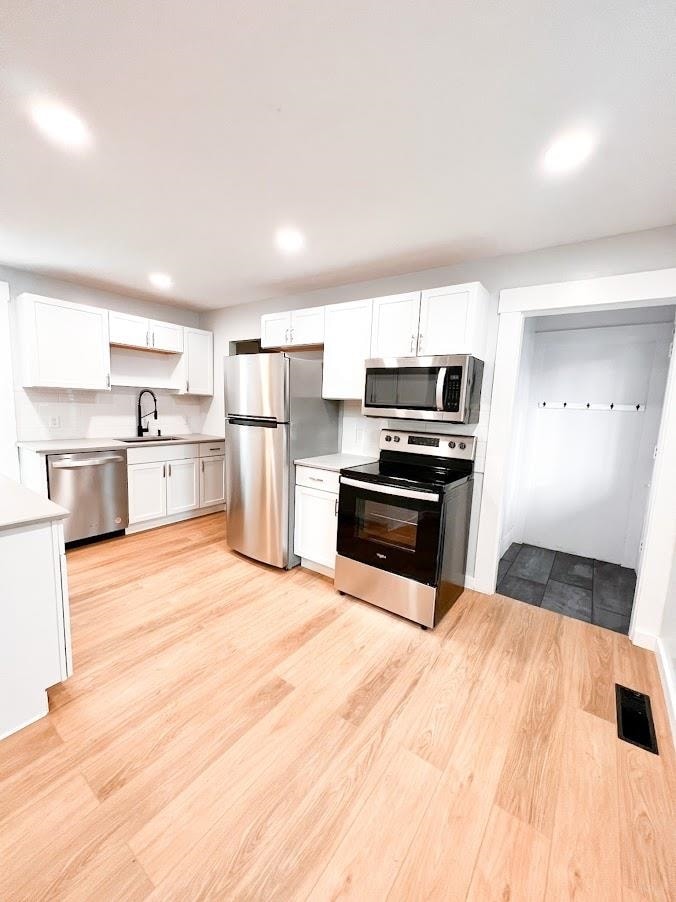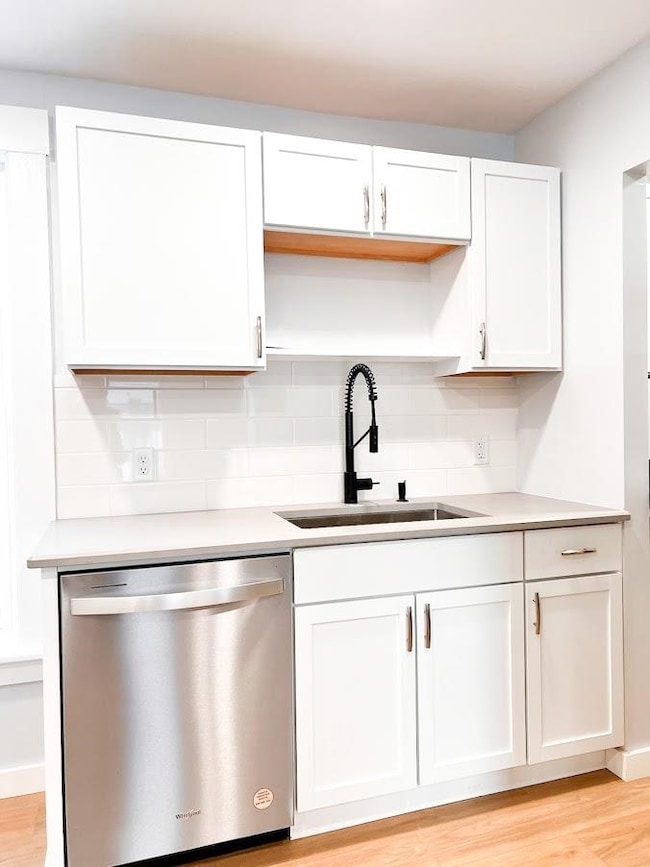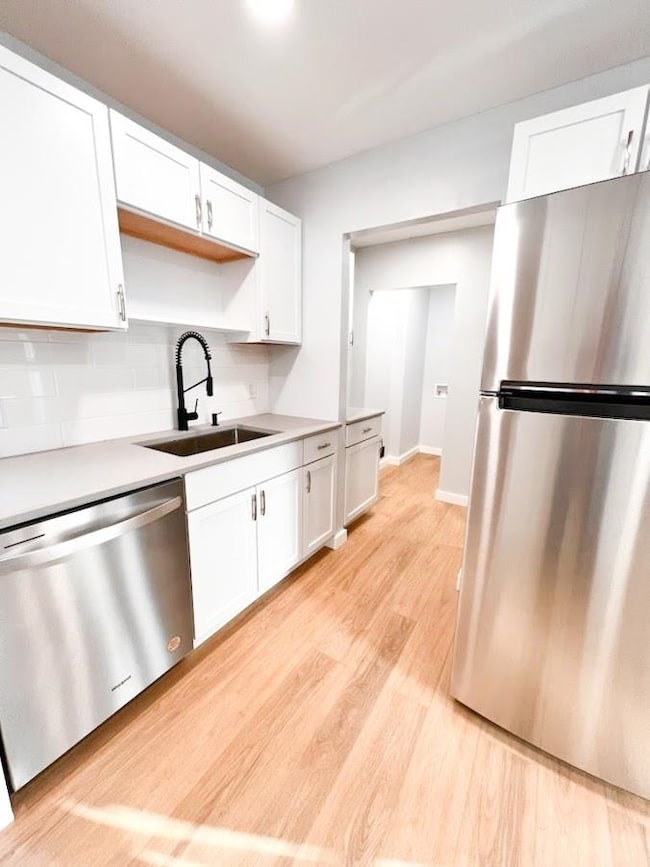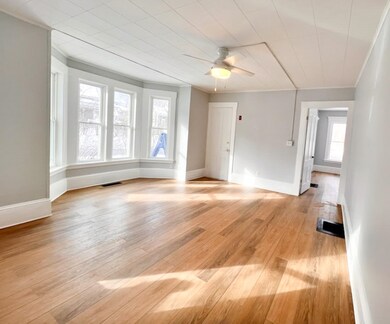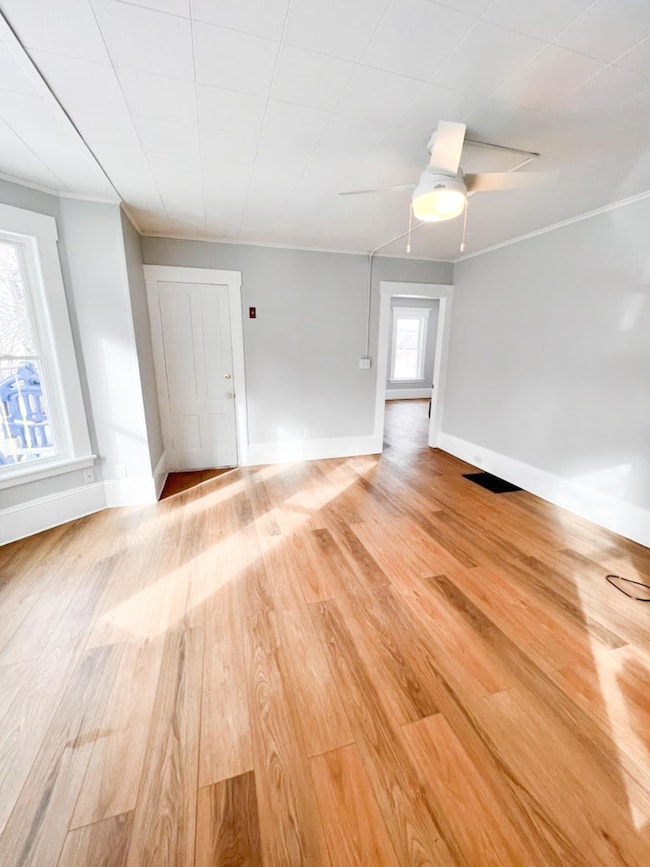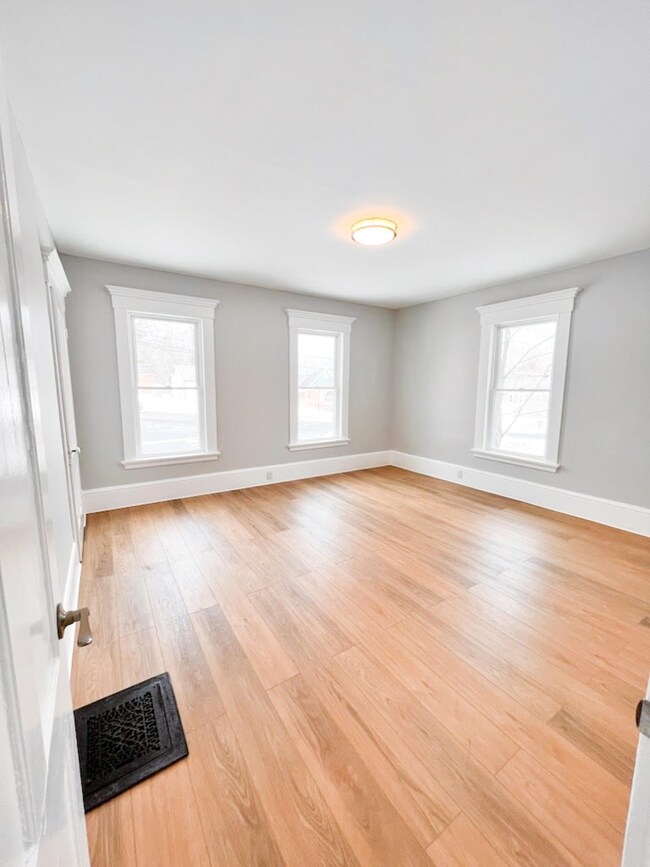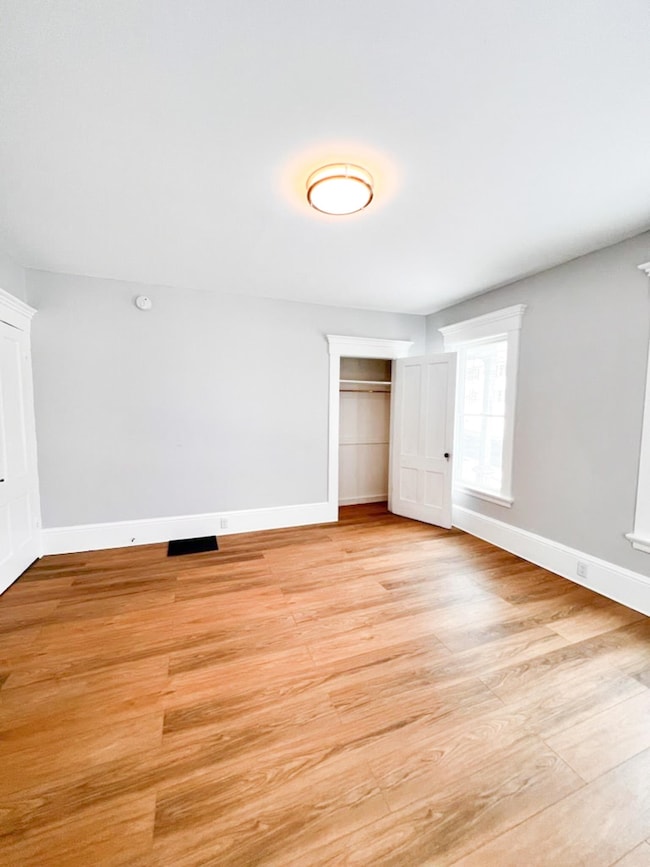178 Pleasant St Unit 1 Claremont, NH 03743
South End NeighborhoodHighlights
- Wood Flooring
- Corner Lot
- Laundry Room
- New Englander Architecture
- Ground Level Unit
- Forced Air Heating System
About This Home
Newly renovated and completely remodeled with in the past 3 years. Brand new appliances, revived butler's pantry and bathroom, new energy efficient windows, flooring and paint, all done with in the past 3 years. This unit has 2 bedrooms (both on 1st level), 3/4 bath, 1st floor washer and dryer connections, and a covered porch. Rent includes water, sewer, trash removal, landscaping and snow removal (excluding area around vehicles and walkways leading to the vehicles). Tenant is required to pay for their own utilities (electric, heat, and hot water). To qualify for this unit; prospective tenants must show consistent income of at least 2.5x the asking monthly rental rate $1,675 ($4,187.50/month). Tenants must have a minimum credit score of 650 to qualify and all references will be checked. Pets are negotiable after they have been interviewed. If approved a $25/pet/month is required.
Property Details
Home Type
- Multi-Family
Year Built
- Built in 1889
Lot Details
- 8,712 Sq Ft Lot
- Corner Lot
- Level Lot
Home Design
- New Englander Architecture
- Fixer Upper
- Stone Foundation
- Shingle Roof
- Clapboard
Interior Spaces
- 4,078 Sq Ft Home
- Property has 2 Levels
- Combination Kitchen and Dining Room
- Carbon Monoxide Detectors
Kitchen
- Microwave
- Dishwasher
Flooring
- Wood
- Ceramic Tile
- Vinyl Plank
Bedrooms and Bathrooms
- 2 Bedrooms
- 1 Bathroom
Laundry
- Laundry Room
- Washer and Dryer Hookup
Basement
- Basement Fills Entire Space Under The House
- Interior Basement Entry
Parking
- Gravel Driveway
- Unpaved Parking
- Paved Parking
- On-Street Parking
- On-Site Parking
Location
- Ground Level Unit
- City Lot
Schools
- Maple Avenue Elementary School
- Claremont Middle School
- Stevens High School
Utilities
- Forced Air Heating System
Community Details
- Application Fee Required
Listing and Financial Details
- Security Deposit $1,675
- Tenant pays for electricity, heat, hot water, internet service, TV service
- Rent includes ground maintenance, landscaping, parking, plowing, sewer, snow removal, trash collection, water
Map
Source: PrimeMLS
MLS Number: 5069974
APN: CLMN M:131 L:148
- 36 Prospect St
- 15 Highland Ave
- 104 Summer St Unit 1
- 109 Pleasant St Unit 203
- 109 Pleasant St Unit 3rd Floor
- 109 Pleasant St Unit 202
- 109 Pleasant St Unit Multiple
- 109 Pleasant St Unit 201
- 47 Myrtle St Unit 1
- 10 Spruce Ave Unit 2
- 66 Myrtle St Unit 9
- 66 Myrtle St Unit 12
- 66 Myrtle St Unit 6
- 66 Myrtle St Unit 14
- 66 Myrtle St Unit 24
- 66 Myrtle St Unit 19
- 5 School St Unit Studio Apt 11
- 57 Pleasant St
- 42 Chestnut St Unit 2
- 1 Pleasant St Unit 301
