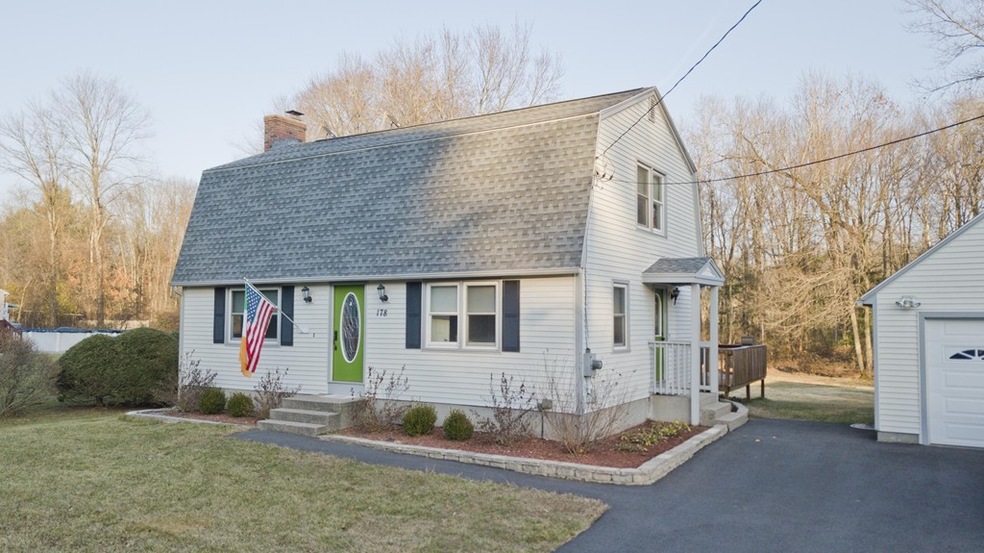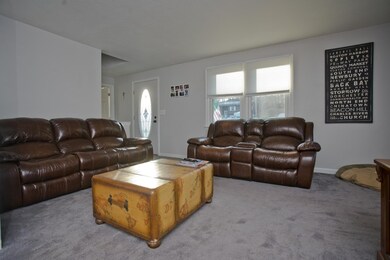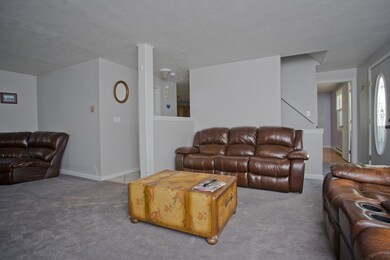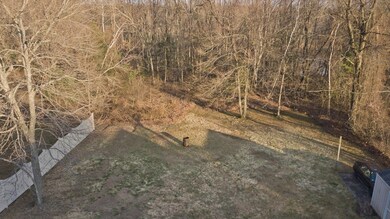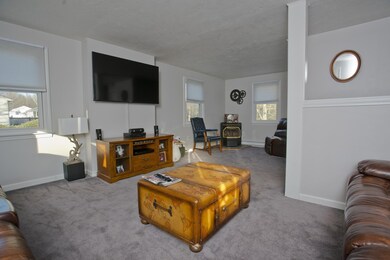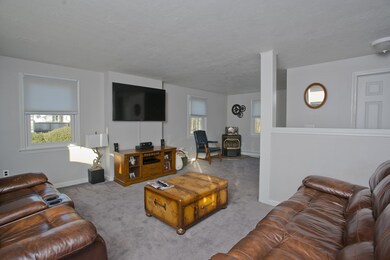
178 Reynolds St Ludlow, MA 01056
About This Home
As of January 2018Perched on a quiet street near a cul-de-sac, this beautiful house has many exceptional features that make it more than a place to lay your head at night; it's a treasured home. Whether you're enjoying a quiet night alone or hosting guests, you'll find many details that make life cozy and convenient, like updated bathrooms, hardwood floors in the upstairs bedrooms, pellet stoves in the living room and partially finished basement, plus a lovely eat-in kitchen adjacent to a three-season porch to enjoy dining with a view. Sliding glass doors open to a deck overlooking a large, serene backyard for ultimate relaxation. Find storage for lawn equipment in the oversized garage with electric, as well as in the garden shed. The house was updated in 2015 with a new roof, driveway, and interior and front doors, plus it has newer windows, siding and baseboard heating, which will all save you time and money now!
Last Agent to Sell the Property
Mackenzie Team
ROVI Homes Listed on: 12/05/2017
Home Details
Home Type
Single Family
Est. Annual Taxes
$5,333
Year Built
1978
Lot Details
0
Listing Details
- Lot Description: Paved Drive, Level
- Property Type: Single Family
- Single Family Type: Detached
- Style: Gambrel /Dutch
- Lead Paint: Unknown
- Year Built Description: Approximate
- Special Features: None
- Property Sub Type: Detached
- Year Built: 1978
Interior Features
- Has Basement: Yes
- Fireplaces: 2
- Number of Rooms: 6
- Amenities: Public Transportation, Shopping, Tennis Court, Park, Golf Course, Bike Path, Highway Access, Public School
- Energy: Insulated Windows, Insulated Doors
- Flooring: Wood, Vinyl, Wall to Wall Carpet, Laminate
- Interior Amenities: Cable Available, Whole House Fan
- Basement: Partial, Partially Finished, Bulkhead, Concrete Floor
- Bedroom 2: First Floor
- Bedroom 3: Second Floor
- Bedroom 4: Second Floor
- Bathroom #1: First Floor
- Bathroom #2: Second Floor
- Kitchen: First Floor
- Laundry Room: Basement
- Living Room: First Floor
- Master Bedroom: Second Floor
- Master Bedroom Description: Ceiling Fan(s), Closet, Flooring - Wood
- No Bedrooms: 4
- Full Bathrooms: 1
- Half Bathrooms: 1
- Oth1 Room Name: Sun Room
- Oth1 Dscrp: Skylight, Closet/Cabinets - Custom Built, Flooring - Laminate, Deck - Exterior, Exterior Access, Slider
- Oth2 Room Name: Bonus Room
- Oth2 Dscrp: Wood / Coal / Pellet Stove, Exterior Access
- Main Lo: AN1842
- Main So: AC0643
- Estimated Sq Ft: 1596.00
Exterior Features
- Construction: Frame
- Exterior: Vinyl
- Exterior Features: Deck - Wood, Gutters
- Foundation: Poured Concrete
Garage/Parking
- Garage Parking: Detached, Garage Door Opener, Storage, Work Area, Side Entry
- Garage Spaces: 1
- Parking: Off-Street, Paved Driveway
- Parking Spaces: 6
Utilities
- Hot Water: Electric, Tank
- Utility Connections: for Electric Range, for Electric Oven, for Electric Dryer, Washer Hookup
- Sewer: City/Town Sewer
- Water: City/Town Water
Lot Info
- Assessor Parcel Number: M:27 B:12600 P:185
- Zoning: RES A
- Acre: 0.35
- Lot Size: 15290.00
Ownership History
Purchase Details
Home Financials for this Owner
Home Financials are based on the most recent Mortgage that was taken out on this home.Purchase Details
Home Financials for this Owner
Home Financials are based on the most recent Mortgage that was taken out on this home.Purchase Details
Similar Homes in the area
Home Values in the Area
Average Home Value in this Area
Purchase History
| Date | Type | Sale Price | Title Company |
|---|---|---|---|
| Not Resolvable | $225,000 | -- | |
| Not Resolvable | $215,000 | -- | |
| Deed | $125,000 | -- | |
| Deed | $125,000 | -- |
Mortgage History
| Date | Status | Loan Amount | Loan Type |
|---|---|---|---|
| Open | $118,000 | New Conventional | |
| Closed | $118,000 | New Conventional | |
| Previous Owner | $219,622 | VA | |
| Previous Owner | $30,000 | No Value Available | |
| Previous Owner | $200,000 | No Value Available | |
| Previous Owner | $132,000 | No Value Available | |
| Previous Owner | $16,300 | No Value Available |
Property History
| Date | Event | Price | Change | Sq Ft Price |
|---|---|---|---|---|
| 01/30/2018 01/30/18 | Sold | $225,000 | -2.1% | $141 / Sq Ft |
| 12/11/2017 12/11/17 | Pending | -- | -- | -- |
| 12/05/2017 12/05/17 | For Sale | $229,900 | +6.9% | $144 / Sq Ft |
| 10/23/2015 10/23/15 | Sold | $215,000 | -2.2% | $135 / Sq Ft |
| 09/09/2015 09/09/15 | Pending | -- | -- | -- |
| 08/18/2015 08/18/15 | Price Changed | $219,900 | -2.2% | $138 / Sq Ft |
| 07/16/2015 07/16/15 | Price Changed | $224,900 | -2.2% | $141 / Sq Ft |
| 05/26/2015 05/26/15 | Price Changed | $229,900 | -4.2% | $144 / Sq Ft |
| 05/11/2015 05/11/15 | For Sale | $239,900 | -- | $150 / Sq Ft |
Tax History Compared to Growth
Tax History
| Year | Tax Paid | Tax Assessment Tax Assessment Total Assessment is a certain percentage of the fair market value that is determined by local assessors to be the total taxable value of land and additions on the property. | Land | Improvement |
|---|---|---|---|---|
| 2025 | $5,333 | $307,400 | $89,500 | $217,900 |
| 2024 | $5,167 | $285,600 | $89,300 | $196,300 |
| 2023 | $5,065 | $259,600 | $81,800 | $177,800 |
| 2022 | $4,588 | $229,500 | $75,000 | $154,500 |
| 2021 | $4,640 | $220,100 | $75,000 | $145,100 |
| 2020 | $4,479 | $217,200 | $73,800 | $143,400 |
| 2019 | $4,196 | $211,700 | $73,100 | $138,600 |
| 2018 | $3,964 | $208,500 | $73,100 | $135,400 |
| 2017 | $3,678 | $198,500 | $64,500 | $134,000 |
| 2016 | $3,597 | $198,400 | $63,200 | $135,200 |
| 2015 | $3,373 | $195,100 | $62,600 | $132,500 |
Agents Affiliated with this Home
-
M
Seller's Agent in 2018
Mackenzie Team
ROVI Homes
-

Buyer's Agent in 2018
Mila Trompke
Berkshire Hathaway HomeServices Realty Professionals
(413) 575-4478
2 in this area
77 Total Sales
-
A
Seller's Agent in 2015
Authier LaDuke Team
Coldwell Banker Realty - Western MA
(413) 536-0573
3 in this area
131 Total Sales
-
E
Buyer's Agent in 2015
Elizabeth Eisold
Coldwell Banker Realty - Western MA
(413) 575-0757
2 in this area
55 Total Sales
Map
Source: MLS Property Information Network (MLS PIN)
MLS Number: 72261545
APN: LUDL-271260-000000-000185
- 47 Americo St
- 31 Armand St
- 82 Laroche St
- 229 Miller St Unit G-1
- 229 Miller St Unit D-13
- 229 Miller St Unit B-9
- 229 Miller St Unit C-6
- 229 Miller St Unit B-13
- 330 Chapin St
- 308 Miller St Unit 76
- 66 Voltage Ave
- 6 Mclean Pkwy
- 355 Miller St
- 60 Marion Cir
- 1170 East St
- 1172 East St
- 50 Poole St
- 74 Ray St
- 61 Manchonis Rd
- 4 Hillcrest Dr
