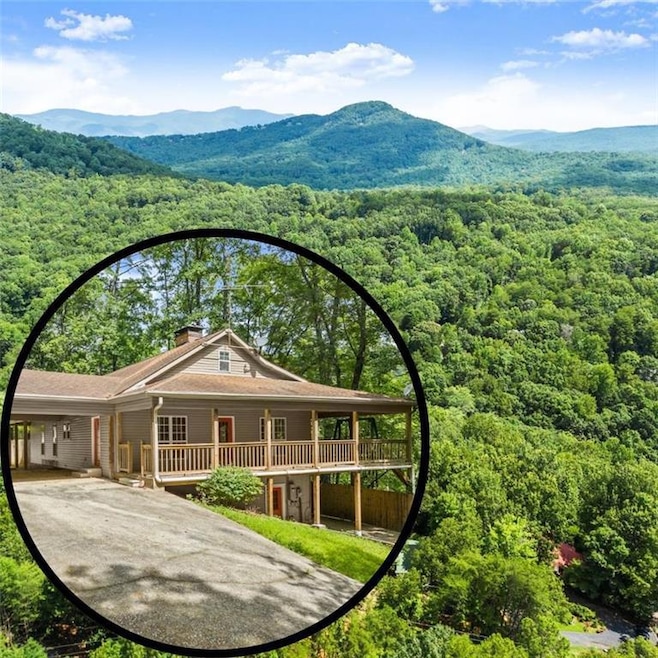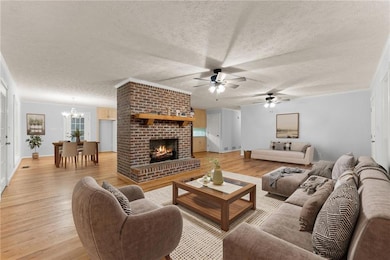178 Rhododendron Ln Sautee Nacoochee, GA 30571
Estimated payment $2,309/month
Highlights
- Open-Concept Dining Room
- View of Trees or Woods
- Living Room with Fireplace
- White County Middle School Rated A-
- 4.06 Acre Lot
- Wooded Lot
About This Home
2 Bed, 2 Bath Home on 4 Acres in Sautee! Located in an established neighborhood just minutes from Helen, this one-owner home offers privacy, potential, and mountain charm. Situated on 4 rolling acres, this 2 bedroom, 2 bathroom home features an open layout with endless possibilities to make it your own. In addition to the main living space, there's over 1,600 square feet of unfinished basement already stubbed for plumbing with a second driveway and private entrance. It would be perfect for creating a separate living area or guest suite. Upstairs, you'll find a walk-up attic already stubbed for plumbing, making it ideal for a future third bedroom, home office, or bonus room. Bring your vision, add your finishing touches, and turn this solid, well-loved home into your dream home.
Listing Agent
Ward Properties of North Georgia, LLC License #426704 Listed on: 10/02/2025
Open House Schedule
-
Sunday, November 02, 20251:00 to 4:00 pm11/2/2025 1:00:00 PM +00:0011/2/2025 4:00:00 PM +00:00Add to Calendar
Home Details
Home Type
- Single Family
Est. Annual Taxes
- $2,974
Year Built
- Built in 1998
Lot Details
- 4.06 Acre Lot
- Property fronts a private road
- Front Yard Fenced
- Sloped Lot
- Wooded Lot
HOA Fees
- $25 Monthly HOA Fees
Property Views
- Woods
- Rural
Home Design
- Country Style Home
- Rustic Architecture
- Pillar, Post or Pier Foundation
- Block Foundation
- Composition Roof
- Vinyl Siding
Interior Spaces
- 2-Story Property
- Crown Molding
- Ceiling height of 9 feet on the lower level
- Ceiling Fan
- Brick Fireplace
- Living Room with Fireplace
- 2 Fireplaces
- Open-Concept Dining Room
- Wood Flooring
- Permanent Attic Stairs
Kitchen
- Open to Family Room
- Breakfast Bar
- Electric Oven
- Electric Range
- Dishwasher
Bedrooms and Bathrooms
- 2 Main Level Bedrooms
- Primary Bedroom on Main
- Walk-In Closet
- 2 Full Bathrooms
- Bathtub and Shower Combination in Primary Bathroom
Laundry
- Laundry in Hall
- Laundry on main level
Unfinished Basement
- Walk-Out Basement
- Interior and Exterior Basement Entry
- Garage Access
- Fireplace in Basement
- Stubbed For A Bathroom
Parking
- 2 Carport Spaces
- Driveway
Accessible Home Design
- Accessible Full Bathroom
Outdoor Features
- Wrap Around Porch
- Shed
Schools
- Mount Yonah Elementary School
- White County Middle School
- White County High School
Utilities
- Central Heating and Cooling System
- 220 Volts
- Shared Well
- Septic Tank
Community Details
- Mt. Yonah Scenic Estates Subdivision
- Rental Restrictions
Listing and Financial Details
- Assessor Parcel Number 059D 060
Map
Home Values in the Area
Average Home Value in this Area
Tax History
| Year | Tax Paid | Tax Assessment Tax Assessment Total Assessment is a certain percentage of the fair market value that is determined by local assessors to be the total taxable value of land and additions on the property. | Land | Improvement |
|---|---|---|---|---|
| 2025 | $2,974 | $142,748 | $17,684 | $125,064 |
| 2024 | $2,974 | $142,748 | $17,684 | $125,064 |
| 2023 | $2,684 | $118,356 | $15,720 | $102,636 |
| 2022 | $2,491 | $104,968 | $15,720 | $89,248 |
| 2021 | $2,374 | $88,532 | $11,936 | $76,596 |
| 2020 | $2,206 | $78,380 | $11,936 | $66,444 |
| 2019 | $2,213 | $78,380 | $11,936 | $66,444 |
| 2018 | $2,213 | $78,380 | $11,936 | $66,444 |
| 2017 | $2,036 | $72,784 | $11,084 | $61,700 |
| 2016 | $2,036 | $72,784 | $11,084 | $61,700 |
| 2015 | $1,995 | $186,820 | $11,084 | $63,644 |
| 2014 | $1,865 | $174,270 | $0 | $0 |
Property History
| Date | Event | Price | List to Sale | Price per Sq Ft |
|---|---|---|---|---|
| 10/02/2025 10/02/25 | For Sale | $389,000 | -- | $238 / Sq Ft |
Purchase History
| Date | Type | Sale Price | Title Company |
|---|---|---|---|
| Warranty Deed | -- | -- |
Source: First Multiple Listing Service (FMLS)
MLS Number: 7659118
APN: 059D-060
- 224 Magnolia Dr
- 12 Swallow Dr
- 865 Laurel Ridge Rd
- 62 High Ridge
- 873 Laurel Ridge Rd
- LOT 17 Chalet Dr
- 15 Gove Rd
- 0 Yonah View Dr
- 86 White Pines Rd
- 469 Vista View Place
- 807 Satterfield Rd
- 25 Duncan Bridge Ct
- 0 Duncan Bridge Unit 10633826
- 0 Duncan Bridge Unit 7673410
- 0 Waterfall Ln Unit 10627889
- 562 Yonah Lake Dr
- Lot 30 Yonah Lake Dr
- 0 Panorama Dr Unit 10622844
- 83 Leisure Mountain Trail
- LOT 73 Leisure Mountain Trail
- 407 Pless Rd Unit C
- 40 Kuvasz Weg Unit B
- 106 Ridgewood Dr
- 58-74 Wanda Dr
- 1379 Sam Craven Rd
- 309 Fowler Creek Dr
- 210 Porter St
- 450 Ivy St
- 728 Us-441 Bus Hwy
- 36 Aardvark Trail
- 130 Cameron Cir
- 319 Chestnut Ave
- 319 Chestnut Ave
- 683 Grant St
- 703 Hyde Park Ln
- 1560 Grindle Bridge Rd
- 191 Bent Twig Dr
- 144 Shenandoah Ln
- 411 Baldwin Ct Apts
- 122 Crown Point Dr







