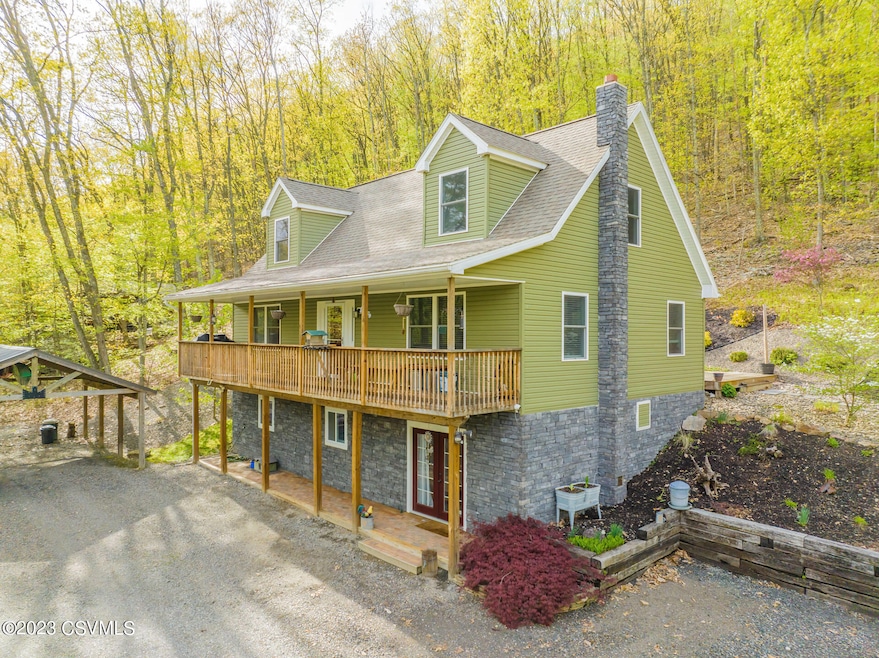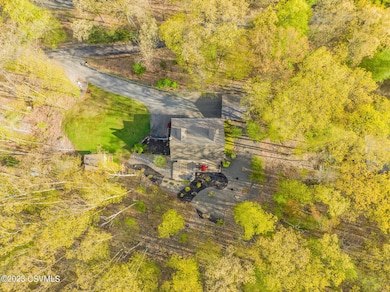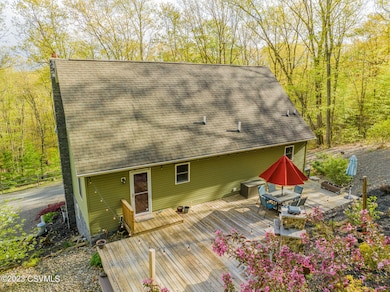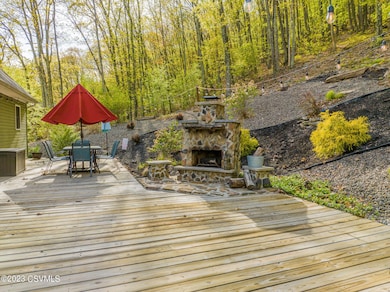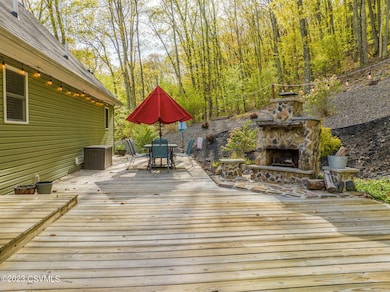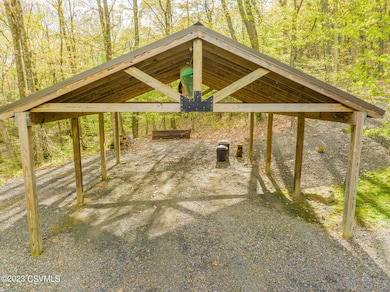178 Schooners Run Shickshinny, PA 18655
Estimated payment $2,116/month
Highlights
- 12.5 Acre Lot
- Deck
- Porch
- Cape Cod Architecture
- Main Floor Primary Bedroom
- Walk-In Closet
About This Home
This magnificent property spans 12 acres of pristine land, offering an oasis of privacy and tranquility. With its luxurious features and breathtaking surroundings, this property is a nature lover's dream. This home boasts a spacious and bright living room with large windows that provide ample natural light and breathtaking views of the surrounding landscape. The kitchen is fully equipped with newer appliances, custom cabinetry, and a large island for food preparation and dining. Additional features include a finished basement, central air, and an impressive 2+ car carport. Enjoy entertaining on the large deck while you gather around the impressive stone fireplace. Copy and paste link for drone video: https://youtu.be/TnSl61-xA_0
Home Details
Home Type
- Single Family
Est. Annual Taxes
- $3,334
Year Built
- Built in 2014
Lot Details
- 12.5 Acre Lot
- Property is zoned OS
Home Design
- Cape Cod Architecture
- Shingle Roof
- Asphalt Roof
- Stone Exterior Construction
- Vinyl Construction Material
Interior Spaces
- 1,638 Sq Ft Home
- Ceiling Fan
- Insulated Windows
- Living Room
- Home Security System
Kitchen
- Range
- Microwave
- Dishwasher
Bedrooms and Bathrooms
- 3 Bedrooms | 1 Primary Bedroom on Main
- Walk-In Closet
- 3 Full Bathrooms
- Primary bathroom on main floor
Laundry
- Dryer
- Washer
Finished Basement
- Heated Basement
- Walk-Out Basement
- Interior Basement Entry
Parking
- 2 Car Garage
- Carport
Outdoor Features
- Deck
- Patio
- Shed
- Porch
Utilities
- Central Air
- Coal Stove
- Heat Pump System
- 200+ Amp Service
- Well
Map
Home Values in the Area
Average Home Value in this Area
Tax History
| Year | Tax Paid | Tax Assessment Tax Assessment Total Assessment is a certain percentage of the fair market value that is determined by local assessors to be the total taxable value of land and additions on the property. | Land | Improvement |
|---|---|---|---|---|
| 2025 | $3,334 | $43,554 | $0 | $0 |
| 2024 | $3,269 | $43,554 | $12,170 | $31,384 |
| 2023 | $2,718 | $39,368 | $7,984 | $31,384 |
| 2022 | $2,363 | $39,368 | $7,984 | $31,384 |
| 2021 | $2,300 | $39,368 | $7,984 | $31,384 |
| 2020 | $2,237 | $39,368 | $7,984 | $31,384 |
| 2019 | $2,230 | $39,368 | $7,984 | $31,384 |
| 2018 | $2,190 | $39,368 | $7,984 | $31,384 |
| 2017 | $2,199 | $38,718 | $7,984 | $30,734 |
| 2016 | -- | $38,718 | $7,984 | $30,734 |
| 2015 | -- | $38,718 | $7,984 | $30,734 |
| 2014 | -- | $5,942 | $5,942 | $0 |
Property History
| Date | Event | Price | Change | Sq Ft Price |
|---|---|---|---|---|
| 08/17/2025 08/17/25 | Pending | -- | -- | -- |
| 08/06/2025 08/06/25 | Price Changed | $405,000 | -2.4% | $247 / Sq Ft |
| 07/08/2025 07/08/25 | For Sale | $415,000 | +20.3% | $253 / Sq Ft |
| 05/11/2023 05/11/23 | For Sale | $345,000 | -- | $211 / Sq Ft |
Purchase History
| Date | Type | Sale Price | Title Company |
|---|---|---|---|
| Special Warranty Deed | $355,000 | Madison Settlement Services | |
| Special Warranty Deed | $355,000 | Madison Settlement Services | |
| Deed | $20,000 | None Available |
Mortgage History
| Date | Status | Loan Amount | Loan Type |
|---|---|---|---|
| Open | $284,000 | New Conventional | |
| Closed | $284,000 | New Conventional | |
| Previous Owner | $147,942 | New Conventional | |
| Previous Owner | $38,074 | Unknown | |
| Previous Owner | $20,000 | Unknown | |
| Previous Owner | $180,000 | New Conventional | |
| Previous Owner | $185,400 | Construction |
Source: Central Susquehanna Valley Board of REALTORS® MLS
MLS Number: 20-94036
APN: 07-05-010-08-000
- 0 Laurel Run Rd Unit 20-97563
- 0 Hemlock Springs Dr
- 543 Boulder Dr
- 3018 Hickory Ln Unit 3018
- LOT 5 Mountain Rd
- LOT 4 Mountain Rd
- 645 Southdale Rd
- LOT 3 Mountain Rd
- LOT 2 Mountain Rd
- 740 Ridge Rd
- 136 Twin Church Rd
- 225 Cherry Hill Rd
- 0 Cherry Hill Rd Unit 20-97845
- 424 Knob Mountain Rd
- 749 Municipal Rd
- 253 Bendertown Rd
- 29 3 Springs Rd
- 1087 Ridge Rd
- 0 Town Hill Rd & Paragon Farm Rd Unit 20-101138
- 67 Upper Woodcrest Rd
- 1916,1918 Heights Rd
- 1413 Pine St Unit 1413A
- 1101 7th Ave Unit Chubbyhole
- 1101 7th Ave Unit Chubbyhole
- 1101 7th Ave Unit 1101 7th ave Apt B
- 117 E 8th St Unit 117 E 8th St 2nd floor
- 231 E Front St
- 426 W Front St Unit 426A
- 1898 Fairview Ave
- 121 W Union St Unit 1
- 609 E 3rd St Unit B
- 1242 Salem Blvd
- 19000 Cub Cir
- 20000 Cub Cir
- 17000 Cub Cir
- 1293 Lions Gate Blvd
- 13000 Cub Cir
- 11000 Cub Cir
- 288 Vandermark Rd
- 1006 Center St Unit 1006
