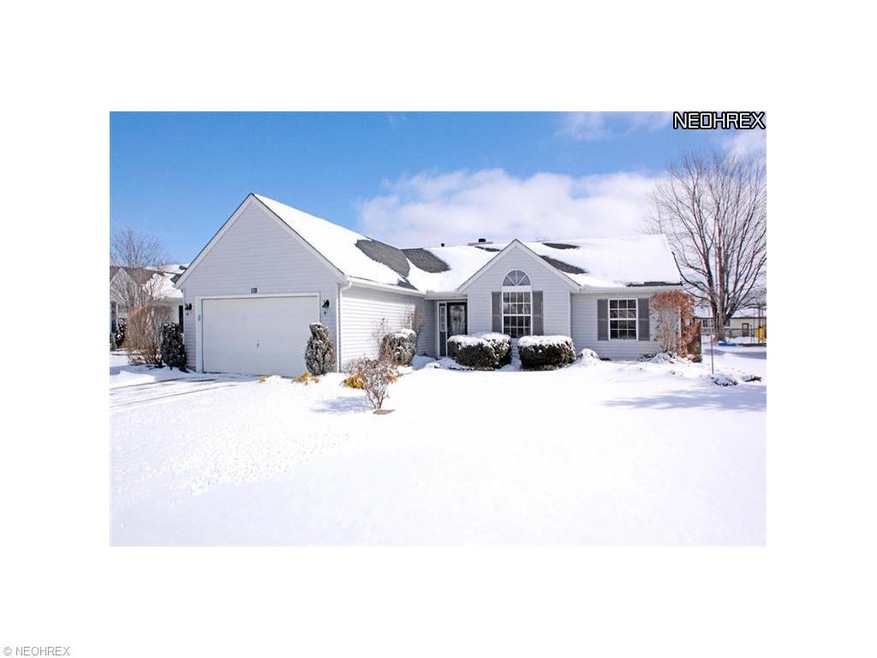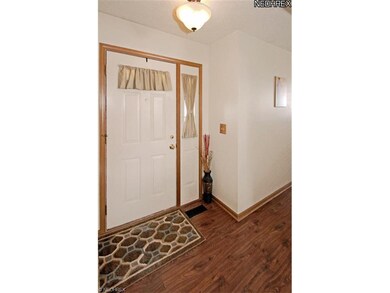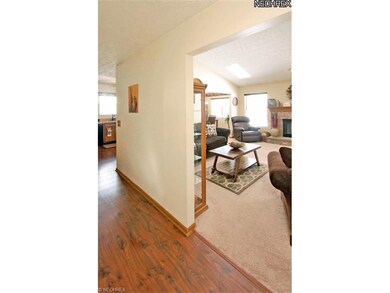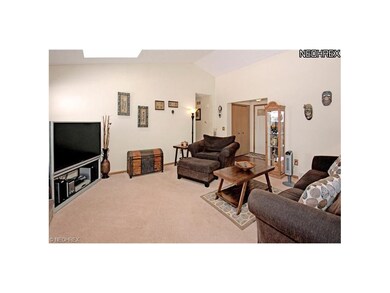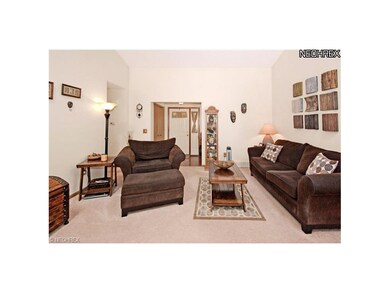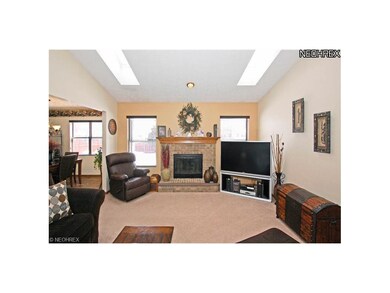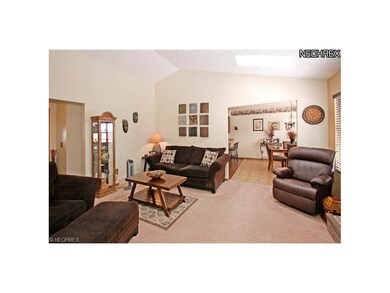
178 Sonesta Ave Elyria, OH 44035
Highlights
- Wooded Lot
- 2 Car Direct Access Garage
- Patio
- 1 Fireplace
- Cul-De-Sac
- Forced Air Heating and Cooling System
About This Home
As of November 2021Beautiful ranch located in prestigious Hampton Estates in Elyria on a highly sought after cul-de-sac street. This is one of the cleanest, most move in ready homes we have ever listed! Fully upgraded flooring through-out entire home, laminate hardwood in foyer and kitchen, real ceramic tile in eat in and in laundry/utility area and all new carpet as well. Kitchen is fully remodeled and includes all appliances. Great room has real brick fireplace with gas insert and also amazing vaulted ceilings with skylights! All bathrooms have been fully remodeled with high quality solid ceramic flooring, counter-tops, tub/shower surrounds and cabinetry. The back yard is made for entertaining with huge cement patio and a fully fenced in, private yard. Yard is professionally landscaped front and back! Recent full tear off roof replacement too! High Efficiency washer and dryer included! Home even has a WiFi/voice activated garage door opener! This home has it all!!! Don't miss out!
Last Agent to Sell the Property
Mathew Chase
Deleted Agent License #2007002860 Listed on: 03/05/2014
Home Details
Home Type
- Single Family
Est. Annual Taxes
- $2,159
Year Built
- Built in 1992
Lot Details
- 8,712 Sq Ft Lot
- Lot Dimensions are 70x128
- Cul-De-Sac
- Street terminates at a dead end
- Privacy Fence
- Wood Fence
- Wooded Lot
Home Design
- Asphalt Roof
- Vinyl Construction Material
Interior Spaces
- 1,504 Sq Ft Home
- 1-Story Property
- 1 Fireplace
Kitchen
- Dishwasher
- Disposal
Bedrooms and Bathrooms
- 3 Bedrooms
- 2 Full Bathrooms
Home Security
- Carbon Monoxide Detectors
- Fire and Smoke Detector
Parking
- 2 Car Direct Access Garage
- Garage Door Opener
Outdoor Features
- Patio
Utilities
- Forced Air Heating and Cooling System
- Heating System Uses Gas
Listing and Financial Details
- Assessor Parcel Number 10-00-005-101-380
Ownership History
Purchase Details
Home Financials for this Owner
Home Financials are based on the most recent Mortgage that was taken out on this home.Purchase Details
Home Financials for this Owner
Home Financials are based on the most recent Mortgage that was taken out on this home.Purchase Details
Home Financials for this Owner
Home Financials are based on the most recent Mortgage that was taken out on this home.Purchase Details
Purchase Details
Home Financials for this Owner
Home Financials are based on the most recent Mortgage that was taken out on this home.Similar Homes in Elyria, OH
Home Values in the Area
Average Home Value in this Area
Purchase History
| Date | Type | Sale Price | Title Company |
|---|---|---|---|
| Warranty Deed | $183,000 | None Available | |
| Survivorship Deed | $139,900 | None Available | |
| Warranty Deed | $145,900 | Guardian Title | |
| Interfamily Deed Transfer | $118,500 | Guardian Title | |
| Deed | $114,000 | -- |
Mortgage History
| Date | Status | Loan Amount | Loan Type |
|---|---|---|---|
| Open | $189,588 | VA | |
| Previous Owner | $127,500 | New Conventional | |
| Previous Owner | $137,365 | FHA | |
| Previous Owner | $119,400 | Future Advance Clause Open End Mortgage | |
| Previous Owner | $10,000 | Credit Line Revolving | |
| Previous Owner | $138,600 | Purchase Money Mortgage | |
| Previous Owner | $85,000 | New Conventional |
Property History
| Date | Event | Price | Change | Sq Ft Price |
|---|---|---|---|---|
| 11/29/2021 11/29/21 | Sold | $183,000 | +3.1% | $122 / Sq Ft |
| 09/19/2021 09/19/21 | Pending | -- | -- | -- |
| 09/16/2021 09/16/21 | For Sale | $177,500 | +26.9% | $118 / Sq Ft |
| 04/24/2014 04/24/14 | Sold | $139,900 | 0.0% | $93 / Sq Ft |
| 03/10/2014 03/10/14 | Pending | -- | -- | -- |
| 03/05/2014 03/05/14 | For Sale | $139,900 | -- | $93 / Sq Ft |
Tax History Compared to Growth
Tax History
| Year | Tax Paid | Tax Assessment Tax Assessment Total Assessment is a certain percentage of the fair market value that is determined by local assessors to be the total taxable value of land and additions on the property. | Land | Improvement |
|---|---|---|---|---|
| 2024 | $3,106 | $65,636 | $18,018 | $47,618 |
| 2023 | $2,841 | $52,147 | $13,143 | $39,004 |
| 2022 | $2,831 | $52,147 | $13,143 | $39,004 |
| 2021 | $2,838 | $52,147 | $13,143 | $39,004 |
| 2020 | $2,451 | $40,050 | $10,090 | $29,960 |
| 2019 | $2,435 | $40,050 | $10,090 | $29,960 |
| 2018 | $2,440 | $40,050 | $10,090 | $29,960 |
| 2017 | $2,268 | $35,690 | $10,310 | $25,380 |
| 2016 | $2,238 | $35,690 | $10,310 | $25,380 |
| 2015 | $2,097 | $35,690 | $10,310 | $25,380 |
| 2014 | $2,180 | $37,560 | $10,850 | $26,710 |
| 2013 | $2,159 | $37,560 | $10,850 | $26,710 |
Agents Affiliated with this Home
-

Seller's Agent in 2021
Kristen Eiermann
Howard Hanna
(440) 935-0993
7 in this area
253 Total Sales
-

Buyer's Agent in 2021
Michelle Carpenter
Howard Hanna
(216) 233-0511
2 in this area
40 Total Sales
-
M
Seller's Agent in 2014
Mathew Chase
Deleted Agent
-

Buyer's Agent in 2014
James Cain
Russell Real Estate Services
(440) 864-3705
13 in this area
95 Total Sales
Map
Source: MLS Now
MLS Number: 3478478
APN: 10-00-005-101-380
- 759 University Ave
- 172 Xavier St
- 122 Notre Dame Cir
- 130 Santa fe Ct
- 819 Baldwin Ave
- 134 Oakley Green Dr Unit 16
- 125 Duke Ct
- 555 Purdue Ave
- 721 Carol Ln
- 455 University Ave
- 417 Georgia Ave
- 39561 Robert Ln
- 826 S Logan St
- 360 University Ave
- 341 Michigan Ave
- 715 Cornell Ave
- 242 Oak Tree Ln
- 9788 E River Rd
- 39490 Chestnut Ridge Rd
- 323 Vassar Ave
