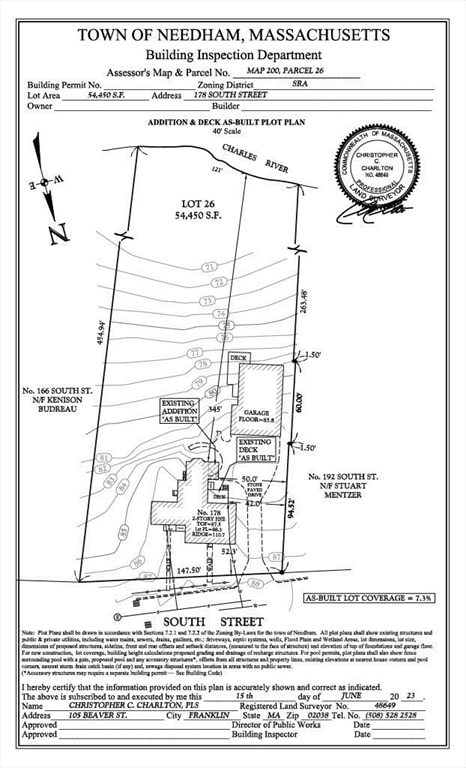178 South St Needham, MA 02492
Estimated payment $11,905/month
Total Views
30,148
1.25
Acres
$1,560,000
Price per Acre
54,450
Sq Ft Lot
Highlights
- Private Water Access
- River View
- 1.25 Acre Lot
- Broadmeadow Elementary School Rated A
- Waterfront
- 5-minute walk to Charles River Park
About This Lot
**PRICE REDUCTION** SOLD AS IS- CHARLES RIVER WATERFRONT. Purchase 1.25 Acres. There are no restrictions. - Open House Sunday 12-4 PM
Property Details
Property Type
- Land
Est. Annual Taxes
- $21,210
Lot Details
- 1.25 Acre Lot
- Waterfront
- Lot Has A Rolling Slope
- Cleared Lot
- Property is zoned SRA
Schools
- Broadmeadow Elementary School
- Hrock/Pollard Middle School
- Needham High School
Additional Features
- River Views
- Electricity To Lot Line
Listing and Financial Details
- Assessor Parcel Number M:200.0 B:0026 L:0000.0,145553
Community Details
Overview
- No Home Owners Association
Recreation
- Private Water Access
Map
Create a Home Valuation Report for This Property
The Home Valuation Report is an in-depth analysis detailing your home's value as well as a comparison with similar homes in the area
Home Values in the Area
Average Home Value in this Area
Tax History
| Year | Tax Paid | Tax Assessment Tax Assessment Total Assessment is a certain percentage of the fair market value that is determined by local assessors to be the total taxable value of land and additions on the property. | Land | Improvement |
|---|---|---|---|---|
| 2025 | $22,487 | $2,121,400 | $1,252,800 | $868,600 |
| 2024 | $20,201 | $1,613,500 | $908,300 | $705,200 |
| 2023 | $20,350 | $1,560,600 | $908,300 | $652,300 |
| 2022 | $18,134 | $1,356,300 | $733,300 | $623,000 |
| 2021 | $17,673 | $1,356,300 | $733,300 | $623,000 |
| 2020 | $17,265 | $1,382,300 | $733,300 | $649,000 |
| 2019 | $16,927 | $1,366,200 | $733,300 | $632,900 |
| 2018 | $16,230 | $1,366,200 | $733,300 | $632,900 |
| 2017 | $15,349 | $1,290,900 | $733,300 | $557,600 |
| 2016 | $14,897 | $1,290,900 | $733,300 | $557,600 |
| 2015 | $14,574 | $1,290,900 | $733,300 | $557,600 |
| 2014 | $14,813 | $1,272,600 | $733,300 | $539,300 |
Source: Public Records
Property History
| Date | Event | Price | List to Sale | Price per Sq Ft | Prior Sale |
|---|---|---|---|---|---|
| 08/29/2025 08/29/25 | Pending | -- | -- | -- | |
| 08/17/2025 08/17/25 | For Sale | $1,950,000 | +14.7% | -- | |
| 09/16/2019 09/16/19 | Sold | $1,700,000 | -13.3% | $332 / Sq Ft | View Prior Sale |
| 01/28/2019 01/28/19 | Pending | -- | -- | -- | |
| 09/06/2018 09/06/18 | For Sale | $1,960,000 | -- | $383 / Sq Ft |
Source: MLS Property Information Network (MLS PIN)
Source: MLS Property Information Network (MLS PIN)
MLS Number: 73418957
APN: NEED M:2000002600000
Nearby Homes
- 37 Cottage Cir
- 37 Cottage Cir Unit 37
- 1202 Greendale Ave Unit 133
- 1206 Greendale Ave Unit 201
- 97 Great Plain Ave
- 107 Valley Rd
- 175 Schoolmaster Ln
- 78 Birds Hill Ave
- 883 Greendale Ave
- 120 Wildwood Dr
- 1011 Webster St
- 26 Pinewood Rd
- 53 Heather Ln
- 90 Norfolk St
- 701 Greendale Ave
- 38 Otis St Unit 38
- 40 Otis St Unit L
- 233 Warren St
- 342 Needham St
- 47 Emerson Rd







