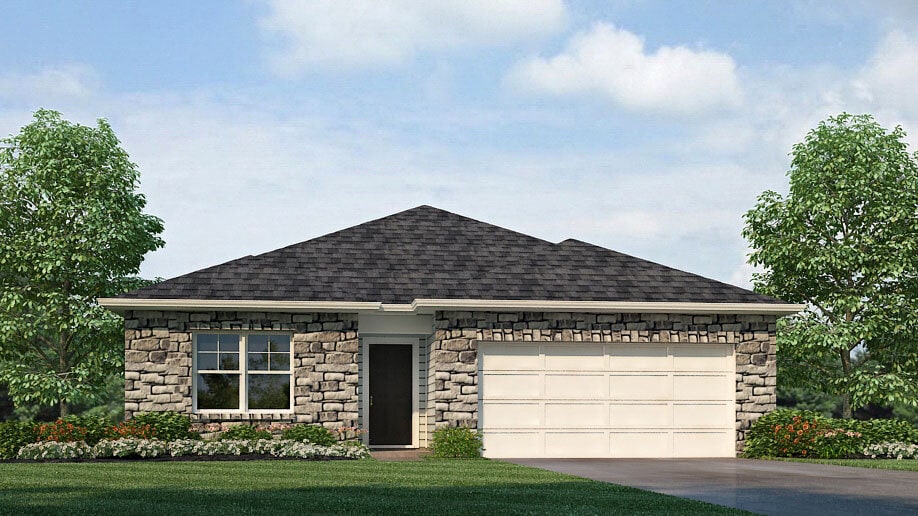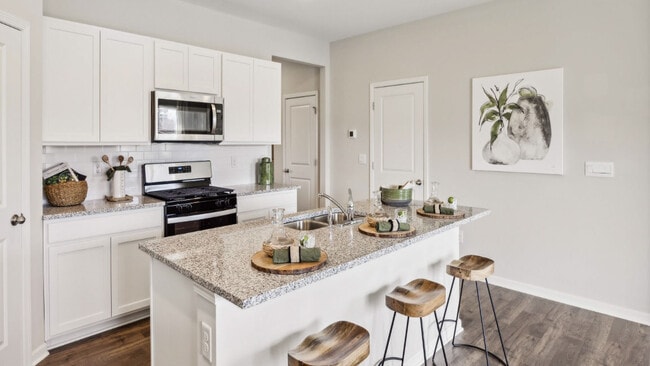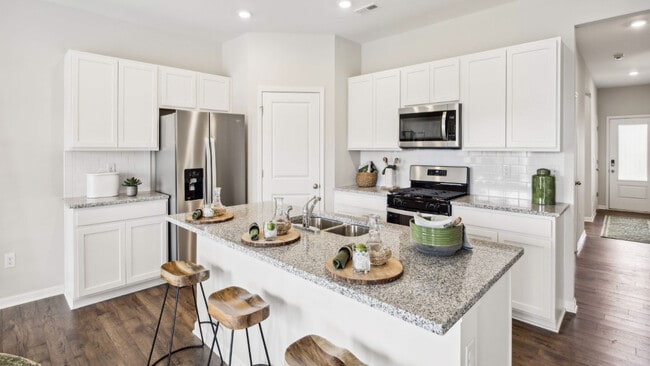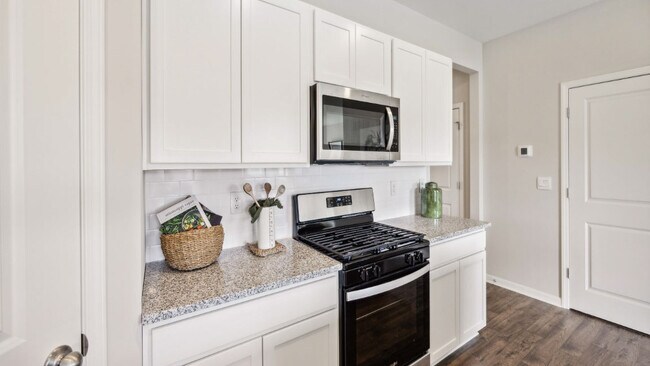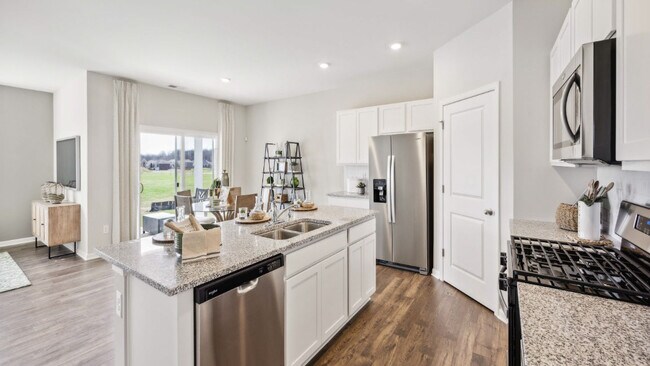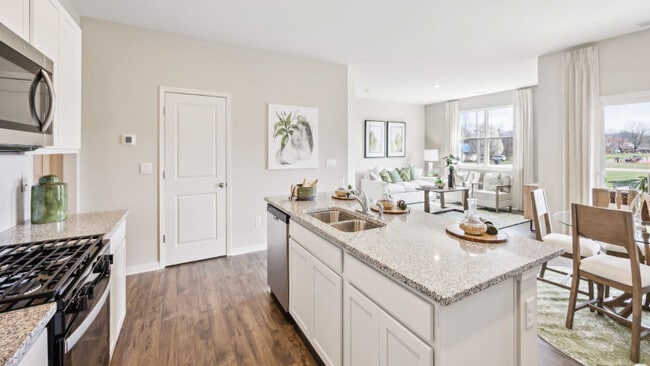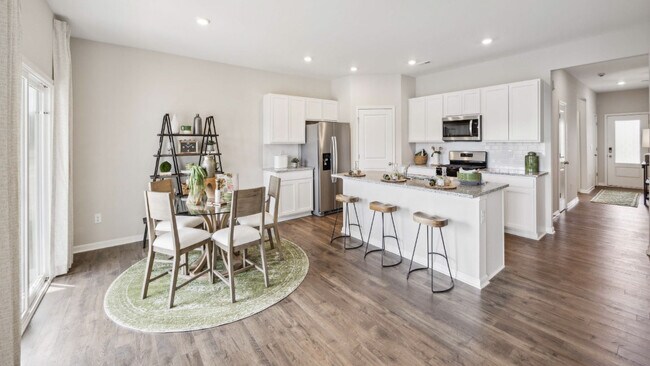
178 Watercrest Way Georgetown, KY 40324
Oxford ReserveEstimated payment $2,208/month
Highlights
- New Construction
- Laundry Room
- 1-Story Property
- Walk-In Pantry
About This Home
Find your home in 179 Watercrest Way, a new home in our Oxford Reserve community in Georgetown, Kentucky. This award-winning ranch-style home offers an open-concept design, featuring 4 bedrooms and 2 full baths across 1,771 square feet of carefully crafted living space. As you enter, you’re welcomed by a foyer leading to two bedrooms, with a full bathroom conveniently located nearby. Further into the home, you’ll find a third bedroom, a laundry room, a linen closet, and easy access to the garage. The heart of the home is the expansive kitchen, equipped with premium cabinetry, stainless steel appliances, a corner walk-in pantry, and a large island perfect for meal prep, casual dining, or entertaining. The open flow of the space connects the kitchen to the dining area, which provides direct access to the covered patio through a sliding glass door—ideal for seamless indoor-outdoor living. The adjacent living room offers ample space for a variety of setups and family activities. Located at the rear of the home, the primary bedroom features an en-suite bath with double vanity sinks, a private water closet, and a spacious walk-in closet with additional storage. The Chatham Plan offers the perfect balance of value, modern living, and comfort. Contact us today to schedule a tour! Photos are representative of the plan only and may vary based on the build.
Home Details
Home Type
- Single Family
Parking
- 2 Car Garage
Home Design
- New Construction
Interior Spaces
- 1-Story Property
- Walk-In Pantry
- Laundry Room
Bedrooms and Bathrooms
- 4 Bedrooms
- 2 Full Bathrooms
Community Details
- Property has a Home Owners Association
Map
Other Move In Ready Homes in Oxford Reserve
About the Builder
- 204 Johnstone Trail
- 206 Johnstone Trail
- Oxford Landing - Trend Collection
- 191 Johnstone Trail
- 101 Rocky Creek Rd
- Oxford Reserve
- 103 Amick Way
- 113 Amick Way
- 3140 Paris Pike
- 185 Blossom Park Dr
- 189 Clubhouse Dr
- 401 Outlet Center Dr Unit A,B,C
- The Abbey at Old Oxford - Trend Collection
- Tract 2 Wahland Hall Path
- The Abbey at Old Oxford
- 121 Eastside Dr
- 108 West St
- 203 W Lynn St
- 120 Falls Creek Dr
- 102 Creekstone Ct
