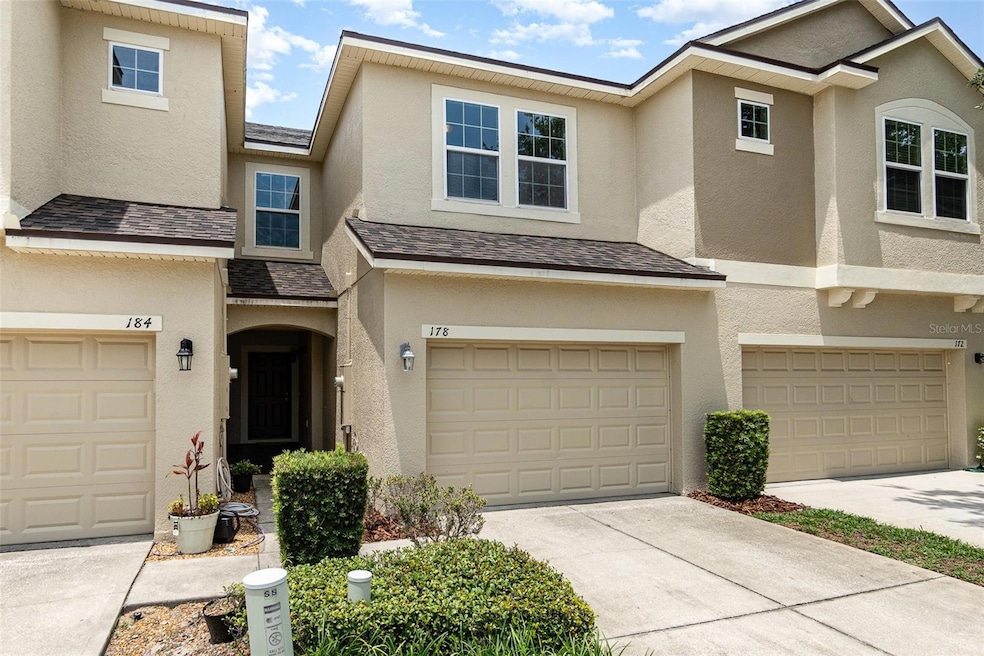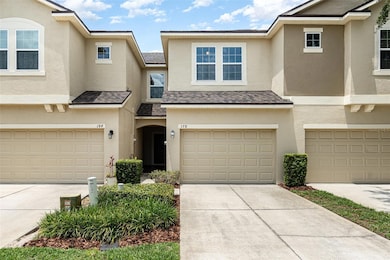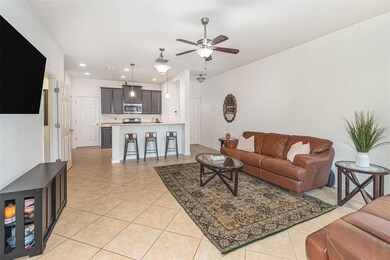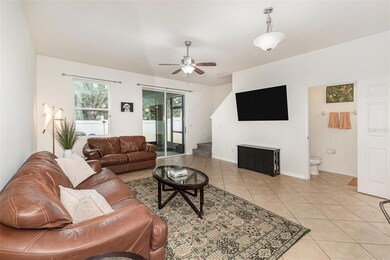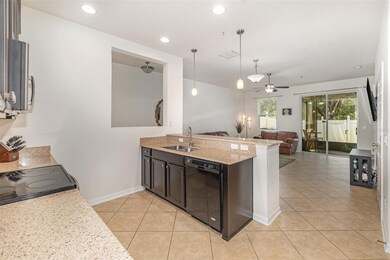178 Windflower Way Oviedo, FL 32765
Estimated payment $2,319/month
Highlights
- View of Trees or Woods
- Loft
- Mature Landscaping
- Evans Elementary School Rated A
- Stone Countertops
- Community Pool
About This Home
For RENT as well. This is truly a must see! Amazing townhome will not last! This meticulously maintained 2 bedroom, 2 1⁄2 bathroom, spacious LOFT townhome with expansive 1 car garage is ideally located in the desired Arborview Park Community. Upon entry, you’ll be greeted by a spacious, open floor plan that flows seamlessly between the living and kitchen areas—perfect for both everyday living and entertaining. The well-appointed kitchen boasts ample counter space and cabinetry, making meal prep a breeze. The large master suite is a true retreat, featuring a generous walk-in closet and additional closet, a luxurious en-suite bathroom with dual sinks and a separate shower, offering the perfect space to unwind. The additional bedroom is equally airy and a well-maintained second bathroom. Open and airy Loft serves as wonderful study, playroom or converted third bedroom. Brand NEW HVAC; less than a month old. Brand NEW WATER HEATER; 4 months old. NEW ROOF 2023, Exterior PAINT 2023. Enjoy the tranquil, private, screened in patio from your FENCED backyard, ideal for relaxing or entertaining. The home also includes a spacious 1 car garage (319 square feet), providing plenty of space for your vehicle and storage. The Arborview Park Community has everything you need from large lap pool and playground. Pickleball and tennis court right next door. Luxury living to the fullest. Centrally located in Oviedo and near UCF. Just 5 minutes from Oviedo on the park, 7 minutes from UCF, 10 minutes from 417, 15 minutes from Waterford Lakes, and 20 minutes from Winter Park. Convenient to shopping, highways, and A Rated Seminole County Schools. 30 minutes to the beach and to Disney World. Book your private viewing today before it’s too late! For SALE and for RENT.
Listing Agent
KORR REALTY CORP Brokerage Phone: 407-221-2801 License #3180987 Listed on: 06/05/2025
Townhouse Details
Home Type
- Townhome
Est. Annual Taxes
- $4,109
Year Built
- Built in 2012
Lot Details
- 2,015 Sq Ft Lot
- South Facing Home
- Vinyl Fence
- Mature Landscaping
- Landscaped with Trees
HOA Fees
- $186 Monthly HOA Fees
Parking
- 1 Car Attached Garage
- Oversized Parking
- Driveway
Home Design
- Bi-Level Home
- Slab Foundation
- Wood Siding
- Block Exterior
- Stucco
Interior Spaces
- 1,384 Sq Ft Home
- Ceiling Fan
- Window Treatments
- Sliding Doors
- Family Room Off Kitchen
- Living Room
- Loft
- Views of Woods
- Security System Owned
- Laundry on upper level
Kitchen
- Range
- Microwave
- Dishwasher
- Stone Countertops
- Solid Wood Cabinet
Flooring
- Carpet
- Ceramic Tile
Bedrooms and Bathrooms
- 2 Bedrooms
- Walk-In Closet
Outdoor Features
- Courtyard
- Enclosed Patio or Porch
Schools
- Evans Elementary School
- Jackson Heights Middle School
- Oviedo High School
Utilities
- Central Air
- Heating Available
- Cable TV Available
Listing and Financial Details
- Visit Down Payment Resource Website
- Tax Lot 11
- Assessor Parcel Number 22-21-31-524-0000-0110
Community Details
Overview
- Association fees include pool, ground maintenance
- Sentry Management/ Duketta Dolo Association, Phone Number (407) 788-6700
- Arborview Park Rep Subdivision
- The community has rules related to deed restrictions
Recreation
- Community Playground
- Community Pool
Pet Policy
- Pets Allowed
Map
Home Values in the Area
Average Home Value in this Area
Tax History
| Year | Tax Paid | Tax Assessment Tax Assessment Total Assessment is a certain percentage of the fair market value that is determined by local assessors to be the total taxable value of land and additions on the property. | Land | Improvement |
|---|---|---|---|---|
| 2024 | $4,143 | $292,383 | -- | -- |
| 2023 | $3,889 | $283,867 | $72,000 | $211,867 |
| 2021 | $1,721 | $145,128 | $0 | $0 |
| 2020 | $1,703 | $143,124 | $0 | $0 |
| 2019 | $1,674 | $139,906 | $0 | $0 |
| 2018 | $1,652 | $137,297 | $0 | $0 |
| 2017 | $1,600 | $134,473 | $0 | $0 |
| 2016 | $1,660 | $132,629 | $0 | $0 |
| 2015 | $1,664 | $130,791 | $0 | $0 |
| 2014 | $1,664 | $129,753 | $0 | $0 |
Property History
| Date | Event | Price | List to Sale | Price per Sq Ft | Prior Sale |
|---|---|---|---|---|---|
| 09/16/2025 09/16/25 | For Rent | $2,250 | 0.0% | -- | |
| 09/02/2025 09/02/25 | Price Changed | $339,900 | -2.9% | $246 / Sq Ft | |
| 06/05/2025 06/05/25 | For Sale | $349,900 | +25.0% | $253 / Sq Ft | |
| 09/13/2021 09/13/21 | Sold | $280,000 | -5.1% | $203 / Sq Ft | View Prior Sale |
| 08/10/2021 08/10/21 | Pending | -- | -- | -- | |
| 07/30/2021 07/30/21 | Price Changed | $295,000 | -1.7% | $213 / Sq Ft | |
| 07/23/2021 07/23/21 | Price Changed | $300,000 | -5.1% | $217 / Sq Ft | |
| 06/29/2021 06/29/21 | For Sale | $316,000 | -- | $229 / Sq Ft |
Purchase History
| Date | Type | Sale Price | Title Company |
|---|---|---|---|
| Warranty Deed | $280,000 | Os National Llc | |
| Warranty Deed | $277,500 | Os National Llc | |
| Warranty Deed | $277,500 | Os National | |
| Special Warranty Deed | $147,591 | Ryland Title Company |
Mortgage History
| Date | Status | Loan Amount | Loan Type |
|---|---|---|---|
| Open | $224,000 | New Conventional |
Source: Stellar MLS
MLS Number: O6315172
APN: 22-21-31-524-0000-0110
- 241 Windflower Way
- 210 Imperial Ridge Ct
- 0 Sr 434 Unit MFRO6159211
- 1639 Birchfield Cove
- 1462 Brookdale Ct
- 1458 Brookdale Ct
- 2301 Alafaya Trail
- 1061 Providence Ln
- 840 Luarca Ln
- 1938 Filly Trail
- 100 Beasley Rd
- 124 Lake Dr
- 1762 Pasture Loop
- Corina Xl Plan at Ravencliffe
- Savannah II Plan at Ravencliffe
- Brookhaven Fl Plan at Ravencliffe
- Newport Xl Plan at Ravencliffe
- Grandview Fl Plan at Ravencliffe
- Kingston II Plan at Ravencliffe
- Corina II Plan at Ravencliffe
- 182 Mitchell Creek Way
- 201 Angel Trumpet Way
- 2009 Beachberry Ln
- 308 Golden Dewdrop Way
- 234 E Mitchell Hammock Rd
- 407 Alafaya Woods Blvd
- 122 Zamora Place
- 940 City Plaza Way
- 798 Tetbury Loop
- 1119 Shaffer Trail
- 370 Center Lake Ln
- 1007 Black Willow Dr
- 2370 Pine St
- 1738 Farmstead Ln
- 352 Radisson Place
- 1087 Sugarberry Trail
- 400 Veracliff Ct
- 1043 Burnett St
- 1604 Birchfield Cove
- 1021 Wainright Dr
