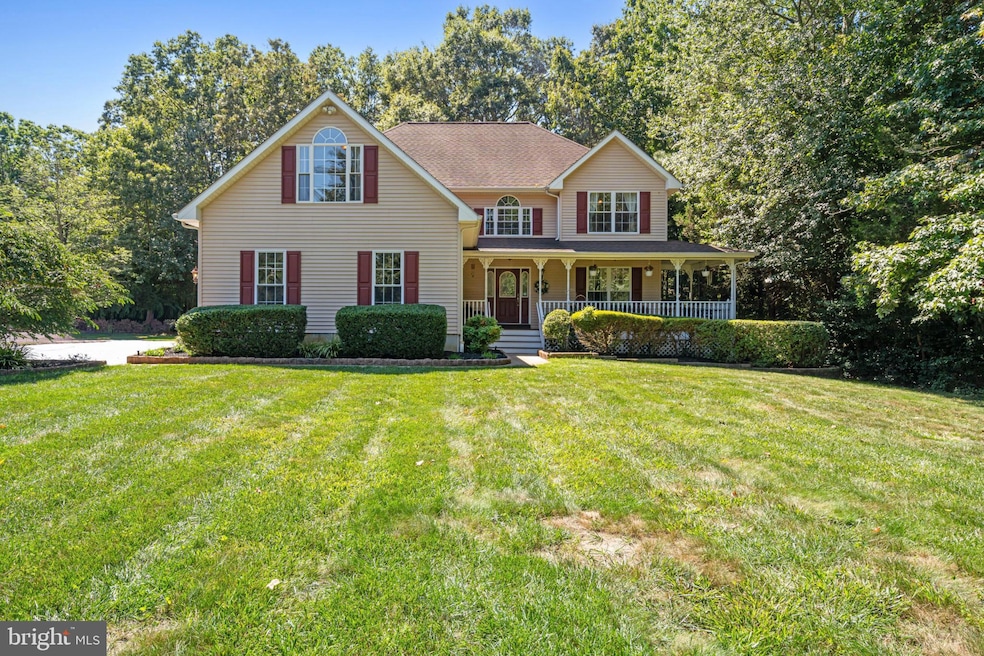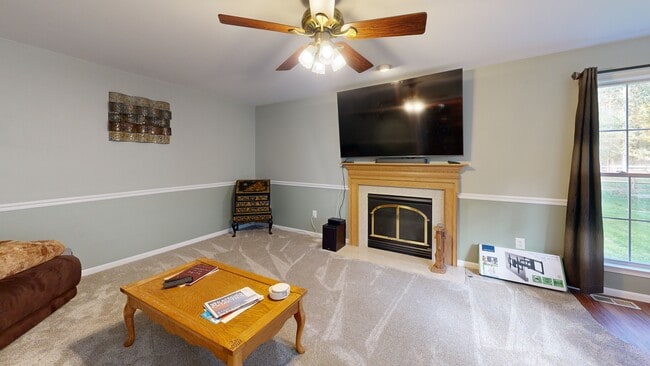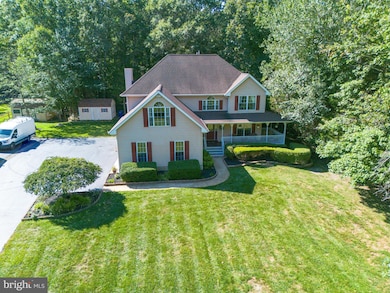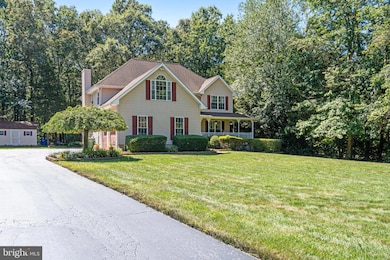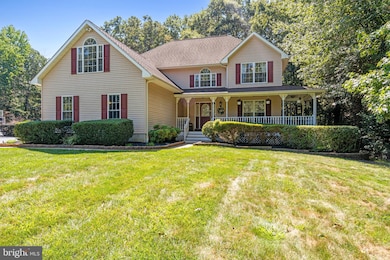
1780 Coles Mill Rd Franklinville, NJ 08322
Franklin Township NeighborhoodEstimated payment $3,854/month
Highlights
- Very Popular Property
- Colonial Architecture
- Recreation Room
- Dual Staircase
- Deck
- Attic
About This Home
New Price Alert — Now $570,000!
Welcome to 1780 Coles Mill Rd, a beautifully maintained 4BR/2.5BA home on 1.75 acres, complete with a one-year home warranty. Enjoy peace of mind and long-term value in a neighborhood where two new homes are currently being built across the street, enhancing the area’s appeal and future value.
This charming home features a wraparound porch, bright two-story foyer, formal living and dining rooms, and an upgraded kitchen with Corian counters, rich cabinetry, and stainless-steel appliances. The family room offers deck access, a gas fireplace, and large windows. Upstairs, the spacious primary suite includes a tray ceiling, soaking tub, separate shower, and dual closets.
The finished basement with Superior Wall System adds bonus living and game space, and the private backyard includes a deck and double-entry shed. Additional highlights: two-car garage, two-zone HVAC, central vacuum, gutter guards, security system, and more—all lovingly maintained by the original owner.
Listing Agent
(609) 230-4535 angie@angiemaxwellrealestate.com Panaro Realty License #9480633 Listed on: 09/04/2025
Home Details
Home Type
- Single Family
Est. Annual Taxes
- $10,435
Year Built
- Built in 2002
Lot Details
- 1.75 Acre Lot
- Sprinkler System
- Property is zoned RA
Parking
- 2 Car Direct Access Garage
- Side Facing Garage
- Garage Door Opener
Home Design
- Colonial Architecture
- Vinyl Siding
- Concrete Perimeter Foundation
- Asphalt
Interior Spaces
- Property has 2 Levels
- Central Vacuum
- Dual Staircase
- Ceiling Fan
- Recessed Lighting
- Gas Fireplace
- Mud Room
- Entrance Foyer
- Family Room Off Kitchen
- Living Room
- Formal Dining Room
- Recreation Room
- Game Room
- Home Gym
- Attic Fan
Kitchen
- Eat-In Kitchen
- Microwave
- Dishwasher
Flooring
- Carpet
- Laminate
- Luxury Vinyl Tile
Bedrooms and Bathrooms
- 4 Bedrooms
- En-Suite Primary Bedroom
- En-Suite Bathroom
- Walk-In Closet
- Soaking Tub
- Walk-in Shower
Laundry
- Laundry Room
- Laundry on upper level
Finished Basement
- Sump Pump
- Basement Windows
Outdoor Features
- Deck
- Wrap Around Porch
Schools
- Delsea Regional Middle School
- Delsea Regional High School
Utilities
- Central Heating and Cooling System
- 200+ Amp Service
- Water Treatment System
- 60+ Gallon Tank
- Well
- On Site Septic
- Cable TV Available
Community Details
- No Home Owners Association
Listing and Financial Details
- Tax Lot 00015
- Assessor Parcel Number 05-04004-00015
Matterport 3D Tour
Floorplans
Map
Home Values in the Area
Average Home Value in this Area
Tax History
| Year | Tax Paid | Tax Assessment Tax Assessment Total Assessment is a certain percentage of the fair market value that is determined by local assessors to be the total taxable value of land and additions on the property. | Land | Improvement |
|---|---|---|---|---|
| 2025 | $10,437 | $273,000 | $38,000 | $235,000 |
| 2024 | $10,197 | $273,000 | $38,000 | $235,000 |
| 2023 | $10,197 | $273,000 | $38,000 | $235,000 |
| 2022 | $9,921 | $273,000 | $38,000 | $235,000 |
| 2021 | $9,784 | $273,000 | $38,000 | $235,000 |
| 2020 | $9,678 | $273,000 | $38,000 | $235,000 |
| 2019 | $9,550 | $273,000 | $38,000 | $235,000 |
| 2018 | $9,424 | $273,000 | $38,000 | $235,000 |
| 2017 | $9,249 | $273,000 | $38,000 | $235,000 |
| 2016 | $9,206 | $273,000 | $38,000 | $235,000 |
| 2015 | $8,848 | $273,000 | $38,000 | $235,000 |
| 2014 | $8,520 | $273,000 | $38,000 | $235,000 |
Property History
| Date | Event | Price | List to Sale | Price per Sq Ft |
|---|---|---|---|---|
| 10/13/2025 10/13/25 | Price Changed | $570,000 | -2.6% | $147 / Sq Ft |
| 09/04/2025 09/04/25 | For Sale | $585,000 | -- | $151 / Sq Ft |
Purchase History
| Date | Type | Sale Price | Title Company |
|---|---|---|---|
| Bargain Sale Deed | $241,105 | Homestead Title Agency | |
| Deed | $66,000 | -- |
Mortgage History
| Date | Status | Loan Amount | Loan Type |
|---|---|---|---|
| Open | $141,105 | No Value Available |
About the Listing Agent

I'm an expert real estate agent with Panaro Realty in NJ, providing home-buyers and sellers with professional, responsive and attentive real estate services. Want an agent who'll really listen to what you want in a home? Need an agent who knows how to effectively market your home so it sells? Give me a call! I'm eager to help and would love to talk to you.
Angie's Other Listings
Source: Bright MLS
MLS Number: NJGL2062070
APN: 05-04004-0000-00015
- 1800 Coles Mill Rd
- 0 Fries Mill Rd
- 1920 Coles Mill Rd
- 399 Fries Mill Rd
- Lot 89 Delsea Dr
- 900 Delsea Dr
- 295 Blackwood Ave
- 2165 Delsea Dr
- 893 Fries Mill Rd
- 148 Station Ave
- 124 Idle Lake Rd
- 27 Pine St
- 48 Pine St
- 1756 Delsea Dr
- 1112 Fries Mill Rd
- 32 5th St
- 244 Leonard Cake Rd
- 1664 Delsea Dr
- 30 2nd St
- 3071 Delsea Dr
- 32 Elmer St
- 488 Taylor Rd Unit B
- 3316 Delsea Dr
- 315 S Delsea Dr
- 3691 Harding Hwy
- 105 Still Run
- 33 E Clinton St
- 3844 Tuckahoe Rd
- 2092 Main Rd
- 385 N Tuckahoe Rd Unit 972 WOODVIEW COURT
- 385 N Tuckahoe Rd Unit 968
- 4 S West Blvd Unit RIGHT
- 162 164 S Main St
- 1201 Justin Way
- 212 Broad St
- 780 Glassboro Rd
- 145 Mazzeo Dr
- 149 Mazzeo Dr
- 213 Mazzeo Dr
- 301 Mazzeo Dr
