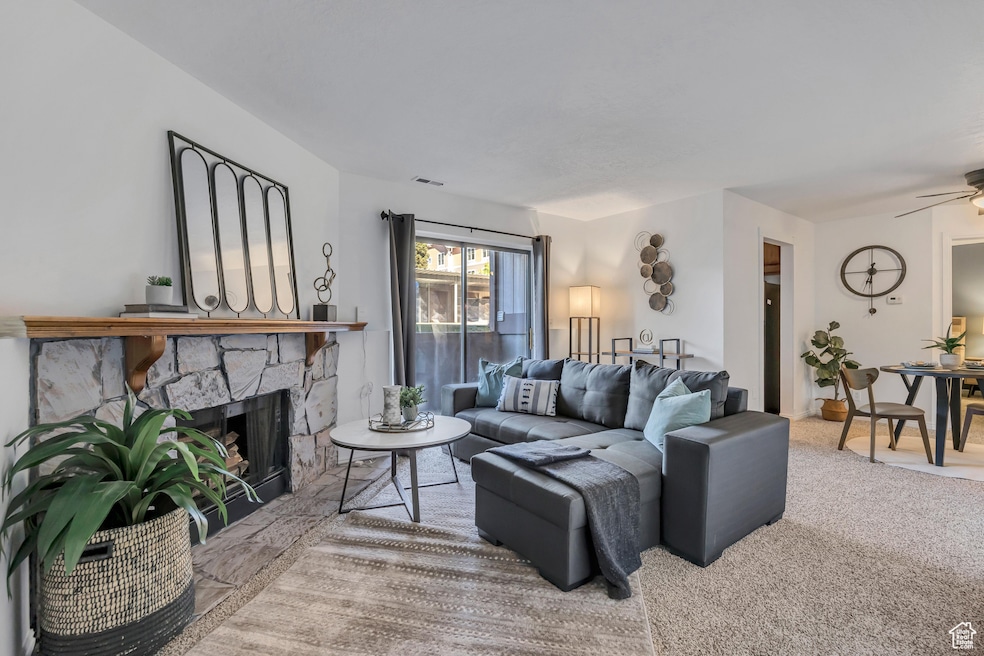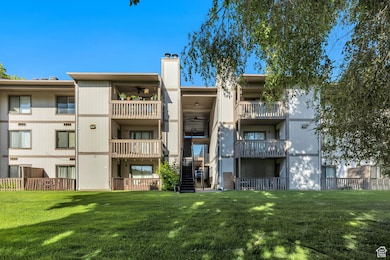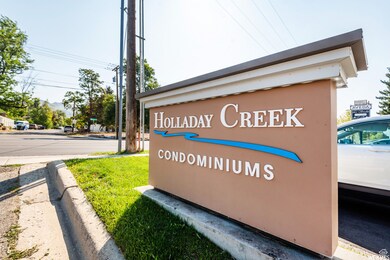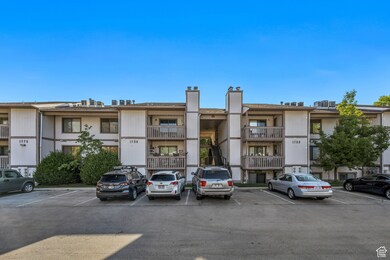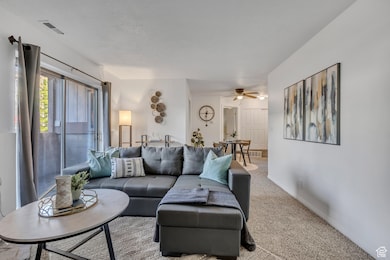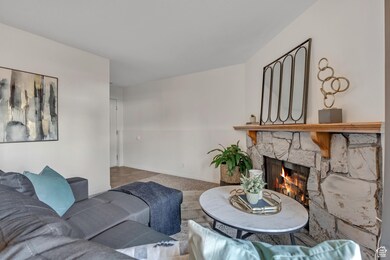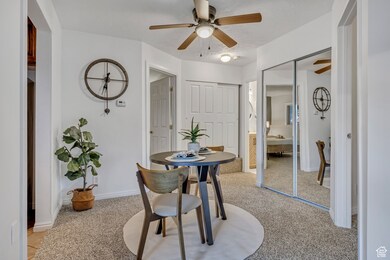
1780 E Keys View Ct Unit 11 Millcreek, UT 84117
Estimated payment $1,907/month
Highlights
- Wood Flooring
- Balcony
- Double Pane Windows
- Oakwood Elementary School Rated A-
- Porch
- Walk-In Closet
About This Home
Extremely clean! Great room design w/ new carpet and paint. Ground level condo with 2 large bedrooms and 2 full bathrooms. Walking distance to grocery stores, schools and bus stations. Great location right off Highland, Holladay Rec Center is right around the corner.
Listing Agent
Michael Borzoni
Windermere Real Estate (Draper) License #5506301 Listed on: 04/18/2025
Property Details
Home Type
- Condominium
Est. Annual Taxes
- $1,335
Year Built
- Built in 1985
Lot Details
- Landscaped
- Sprinkler System
HOA Fees
- $250 Monthly HOA Fees
Home Design
- Asphalt
- Stucco
Interior Spaces
- 983 Sq Ft Home
- 1-Story Property
- Gas Log Fireplace
- Double Pane Windows
- Blinds
- Sliding Doors
- Entrance Foyer
Kitchen
- Free-Standing Range
- Disposal
Flooring
- Wood
- Carpet
- Tile
Bedrooms and Bathrooms
- 2 Main Level Bedrooms
- Walk-In Closet
- 2 Full Bathrooms
Laundry
- Dryer
- Washer
Parking
- 2 Parking Spaces
- 1 Carport Space
- Open Parking
Outdoor Features
- Balcony
- Porch
Schools
- Howard R. Driggs Elementary School
- Olympus Middle School
- Olympus High School
Utilities
- Forced Air Heating and Cooling System
- Natural Gas Connected
Community Details
- Association fees include water
- Holiday Creek Subdivision
Listing and Financial Details
- Assessor Parcel Number 22-04-452-003
Map
Home Values in the Area
Average Home Value in this Area
Tax History
| Year | Tax Paid | Tax Assessment Tax Assessment Total Assessment is a certain percentage of the fair market value that is determined by local assessors to be the total taxable value of land and additions on the property. | Land | Improvement |
|---|---|---|---|---|
| 2023 | $1,334 | $222,200 | $66,600 | $155,600 |
| 2022 | $1,569 | $243,800 | $73,100 | $170,700 |
| 2021 | $1,612 | $217,200 | $65,100 | $152,100 |
| 2020 | $1,671 | $212,400 | $63,700 | $148,700 |
| 2019 | $1,439 | $178,700 | $53,600 | $125,100 |
| 2018 | $1,350 | $161,400 | $48,400 | $113,000 |
| 2017 | $1,164 | $145,800 | $43,700 | $102,100 |
| 2016 | $909 | $115,000 | $34,500 | $80,500 |
| 2015 | $924 | $109,400 | $32,800 | $76,600 |
| 2014 | $935 | $108,300 | $32,500 | $75,800 |
Property History
| Date | Event | Price | Change | Sq Ft Price |
|---|---|---|---|---|
| 06/25/2025 06/25/25 | Pending | -- | -- | -- |
| 05/29/2025 05/29/25 | Price Changed | $279,990 | -3.4% | $285 / Sq Ft |
| 05/05/2025 05/05/25 | Price Changed | $289,900 | -3.3% | $295 / Sq Ft |
| 04/17/2025 04/17/25 | For Sale | $299,900 | -- | $305 / Sq Ft |
Purchase History
| Date | Type | Sale Price | Title Company |
|---|---|---|---|
| Warranty Deed | -- | Backman Title Services | |
| Warranty Deed | -- | Gateway Title Ins Agency Llc | |
| Warranty Deed | -- | Title Guarantee S Jordan | |
| Warranty Deed | -- | Wasatch Title Ins Agency Llc | |
| Warranty Deed | -- | Monument Title Ins Co | |
| Interfamily Deed Transfer | -- | Title One | |
| Interfamily Deed Transfer | -- | Title One | |
| Interfamily Deed Transfer | -- | Title One | |
| Warranty Deed | -- | Equity Title | |
| Interfamily Deed Transfer | -- | Associated Title | |
| Quit Claim Deed | -- | -- | |
| Warranty Deed | -- | -- | |
| Warranty Deed | -- | -- |
Mortgage History
| Date | Status | Loan Amount | Loan Type |
|---|---|---|---|
| Open | $216,859 | New Conventional | |
| Previous Owner | $175,202 | FHA | |
| Previous Owner | $174,827 | FHA | |
| Previous Owner | $173,794 | FHA | |
| Previous Owner | $149,737 | FHA | |
| Previous Owner | $130,099 | FHA | |
| Previous Owner | $10,000 | Unknown | |
| Previous Owner | $96,000 | Unknown | |
| Previous Owner | $76,100 | FHA | |
| Previous Owner | $84,550 | FHA | |
| Previous Owner | $84,850 | FHA | |
| Previous Owner | $63,050 | Purchase Money Mortgage | |
| Previous Owner | $11,252 | Purchase Money Mortgage |
Similar Homes in the area
Source: UtahRealEstate.com
MLS Number: 2078636
APN: 22-04-452-003-0000
- 1832 Cottonwood Glen Ct
- 4555 Highland Dr
- 1782 E Bermondsey Ct
- 1783 E Bermondsey Ct
- 4549 Tanglewood Dr
- 4543 S Tanglewood Dr
- 1706 E Murray Holladay Rd Unit 204
- 4828 Brooks Way
- 1842 E Rouen Cir
- 1692 E Kelmscott Ct Unit C
- 4856 S 1690 E Unit 88
- 4878 S Highland Cir Unit 6
- 4470 S Snowmass Ct
- 4879 S 1690 E
- 4340 S Highland Dr Unit 5
- 4601 S Farm Meadow Ln
- 1920 E Rodeo Walk Dr Unit 516
- 1920 E Rodeo Walk Dr Unit 502
- 4341 S Larson Way
- 1432 Colony Dr
