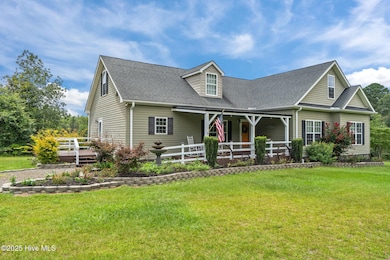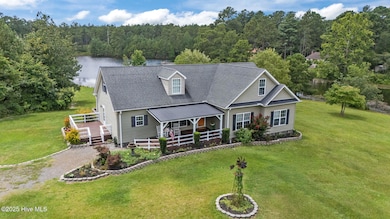1780 N Us Highway 1 Rockingham, NC 28379
Estimated payment $3,458/month
Highlights
- Water Views
- Horses Allowed in Community
- Home fronts a pond
- Barn
- Corral
- Deck
About This Home
Set on approx. 12.48 acres across three parcels, this Rockingham property offers peaceful country living with space to grow. The home sits on a 2-acre parcel with a pond view, while the additional 7.264-acre and 3.211-acre parcels offer a mix of cleared and wooded land--ideal for gardening, animals, or future expansion (buyer to verify use).Inside, you'll find 3 bedrooms, 2 bathrooms, a split floor plan, and an office/flex space with French doors. The home features real hardwood floors, fresh interior paint, and a recently remodeled bathroom. All bedrooms are on the main level, and the upstairs offers a large, finished space ready for use as a retreat, hobby area, or potential additional rooms (buyer to confirm if modifications are permitted).Outside, enjoy a partially wrapped deck around an above-ground pool, a rocked fire pit, and plenty of space to relax or entertain. Peach, pear, plum, and apple trees line the yard along with blueberry bushes, adding charm and seasonal harvests. A shed with water and power offers flexible use for storage, animals, or workshop needs.A long, scenic drive leads to the home (approx. 800 ft off the main road). The home is nicely set back, offering a tranquil setting with a view of the pond.Whether you're looking for a homestead, hobby farm, or a peaceful retreat with room to roam, this property is full of opportunity.
Home Details
Home Type
- Single Family
Est. Annual Taxes
- $2,284
Year Built
- Built in 2011
Lot Details
- 12.47 Acre Lot
- Home fronts a pond
- Interior Lot
- Wooded Lot
- Property is zoned R-R
Home Design
- Wood Frame Construction
- Shingle Roof
- Vinyl Siding
- Stick Built Home
Interior Spaces
- 3,029 Sq Ft Home
- 2-Story Property
- Ceiling Fan
- Blinds
- Mud Room
- Living Room
- Formal Dining Room
- Home Office
- Bonus Room
- Water Views
- Storm Doors
Kitchen
- Range
- Ice Maker
- Dishwasher
- Kitchen Island
Flooring
- Wood
- Carpet
- Tile
- Luxury Vinyl Plank Tile
Bedrooms and Bathrooms
- 3 Bedrooms
- Primary Bedroom on Main
- 2 Full Bathrooms
Laundry
- Laundry Room
- Washer and Dryer Hookup
Basement
- Partial Basement
- Crawl Space
Parking
- 4 Parking Spaces
- Unpaved Parking
Outdoor Features
- Deck
- Shed
- Porch
Schools
- Washington Street Elementary School
- Rockingham Middle School
- Richmond Senior High School
Farming
- Barn
- Farm
- Pasture
Horse Facilities and Amenities
- Corral
Utilities
- Heat Pump System
- Electric Water Heater
Listing and Financial Details
- Assessor Parcel Number 840400666189
Community Details
Overview
- No Home Owners Association
Recreation
- Horses Allowed in Community
Map
Home Values in the Area
Average Home Value in this Area
Tax History
| Year | Tax Paid | Tax Assessment Tax Assessment Total Assessment is a certain percentage of the fair market value that is determined by local assessors to be the total taxable value of land and additions on the property. | Land | Improvement |
|---|---|---|---|---|
| 2025 | $2,284 | $329,130 | $24,000 | $305,130 |
| 2024 | $2,341 | $329,130 | $24,000 | $305,130 |
| 2023 | $2,145 | $222,862 | $13,500 | $209,362 |
| 2022 | $2,145 | $222,862 | $13,500 | $209,362 |
| 2021 | $2,141 | $222,862 | $13,500 | $209,362 |
| 2020 | $2,137 | $222,862 | $13,500 | $209,362 |
| 2019 | $2,077 | $222,862 | $13,500 | $209,362 |
| 2018 | $2,077 | $222,862 | $13,500 | $209,362 |
| 2016 | $1,984 | $222,862 | $13,500 | $209,362 |
| 2014 | -- | $197,294 | $13,098 | $184,196 |
Property History
| Date | Event | Price | List to Sale | Price per Sq Ft | Prior Sale |
|---|---|---|---|---|---|
| 09/23/2025 09/23/25 | Pending | -- | -- | -- | |
| 07/31/2025 07/31/25 | For Sale | $620,000 | +138.5% | $205 / Sq Ft | |
| 10/23/2015 10/23/15 | Sold | $260,000 | -- | -- | View Prior Sale |
Purchase History
| Date | Type | Sale Price | Title Company |
|---|---|---|---|
| Deed | $260,000 | -- |
Source: Hive MLS
MLS Number: 100522395
APN: 840400-66-6189
- 0 Loch Laurin Ln
- Tbd Loch Laurin Ln
- Fox Rd
- Tbd Fox Rd Unit LotWP001
- 0 Kenric Unit 100533178
- 0 Country Club Dr
- 122 McDonald Church Rd
- 159 Beaverdam Church Rd
- 104 Sky Run
- 100 Grey Fox Run
- 112 Parkwood Ct
- 194 Beane Run
- 12 Beane
- 0 E V Hogan Dr
- 106 Old Coach Ln
- 116 American Legion Rd
- 112 American Legion Rd
- 0 Ledbetter Rd
- 0 Cognac Rd
- 406 & 408 Wiregrass Rd







