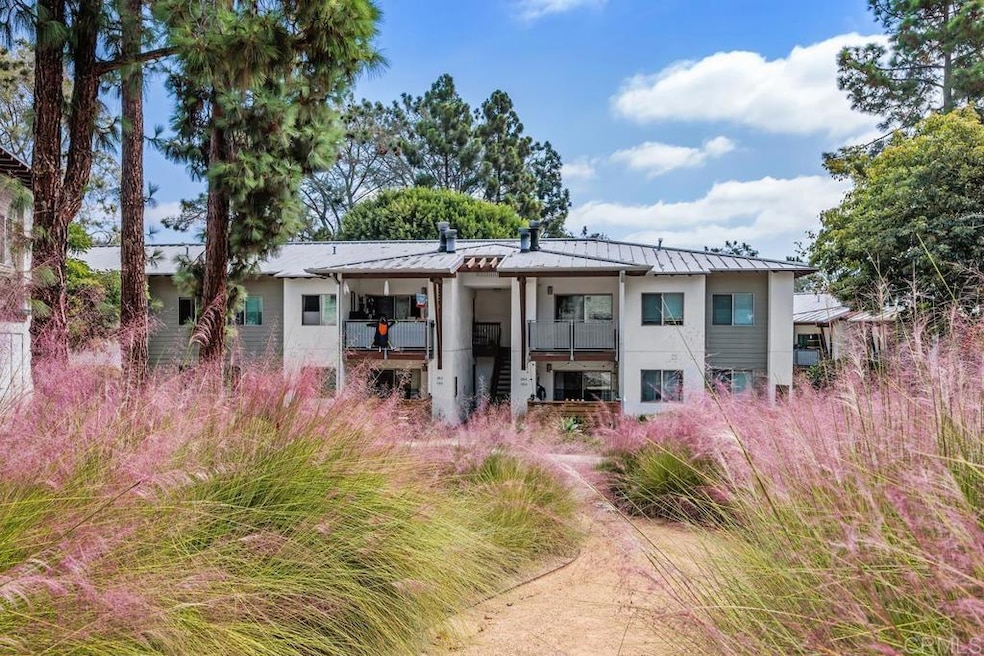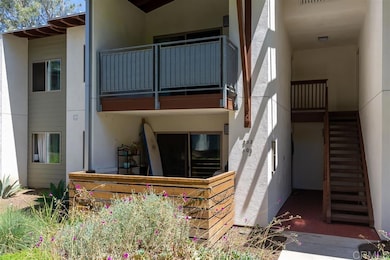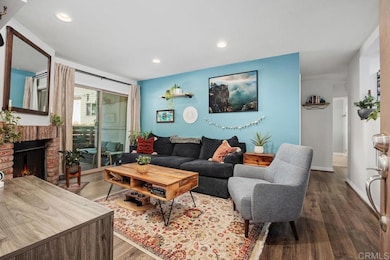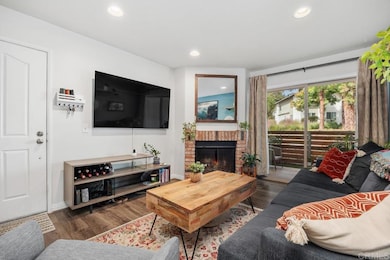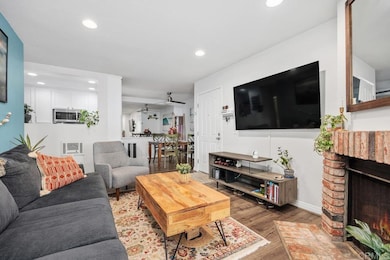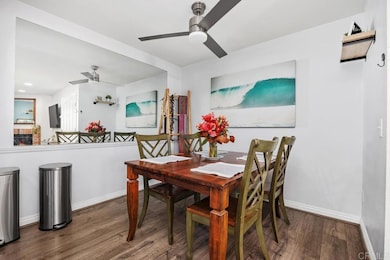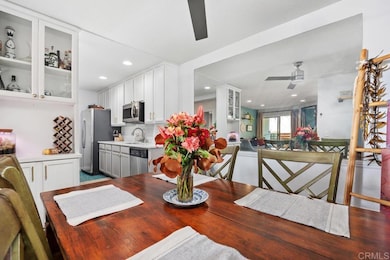1780 S El Camino Real Unit 103 Encinitas, CA 92024
Cardiff-by-the-Sea NeighborhoodEstimated payment $4,506/month
Highlights
- Fitness Center
- Gated Parking
- View of Hills
- Ada W. Harris Elementary Rated A
- 3.71 Acre Lot
- Clubhouse
About This Home
This charming, remodeled townhome is in the gated Pacific Pines Community in Encinitas, where nature's beauty meets coastal convenience. This rarely available 2-bedroom 1 bathroom unit is located on the first floor, boasting an outdoor patio with convenient storage that looks out onto lush landscaping. The home has gone through a full remodel with luxury vinyl flooring, stainless steel appliances, modern tile, quartz kitchen countertops, and a fully remodeled bathroom. The layout offers practical functionality, featuring a dedicated dining area adjacent to the kitchen, which overlooks the family room. Additional amenities include an in-unit stackable washer and dryer, as well as two generously sized bedrooms, one of which includes a walk-in closet. Just a short stroll away under beautiful mature trees is the community center with pool, spa, recreation room, and gym. Throughout the community, there are areas to BBQ, walking trails, 2 tennis courts, and electric car charging stations. The location can’t be beaten, .5 miles from MiraCosta College, 1 mile from the I-5 freeway, 2 miles from Annie’s Canyon Trail, 4 miles to all the bars and eateries that Solano Beach and Cardiff offer, while only being 5 miles to all the entertainment of Del Mar Racetrack and its events. This is the most affordable 2-bedroom coastal unit in Encinitas and the only one in the complex. Your new lifestyle awaits!!!
Listing Agent
Knopp Coastal Realty Brokerage Email: ginosellsre@gmail.com License #01516006 Listed on: 10/08/2025
Co-Listing Agent
Knopp Coastal Realty Brokerage Email: ginosellsre@gmail.com License #01440496
Property Details
Home Type
- Condominium
Est. Annual Taxes
- $5,474
Year Built
- Built in 1988
HOA Fees
- $545 Monthly HOA Fees
Property Views
- Hills
- Neighborhood
Home Design
- Entry on the 1st floor
Interior Spaces
- 810 Sq Ft Home
- 1-Story Property
- Family Room with Fireplace
- Pest Guard System
- Laundry Room
Bedrooms and Bathrooms
- 2 Main Level Bedrooms
- Walk-In Closet
- 1 Full Bathroom
Parking
- 1 Open Parking Space
- 2 Parking Spaces
- 1 Detached Carport Space
- Parking Available
- Driveway
- Gated Parking
- Paved Parking
- Parking Lot
- Assigned Parking
- Community Parking Structure
Additional Features
- Fence Around Pool
- Two or More Common Walls
- No Heating
Listing and Financial Details
- Tax Tract Number 10675
- Assessor Parcel Number 2621602035
- Tax Block 174.06/2
- $435 per year additional tax assessments
Community Details
Overview
- Master Insurance
- 184 Units
- Pacific Pines HOA, Phone Number (949) 508-1565
- Maintained Community
- Foothills
Amenities
- Community Barbecue Grill
- Clubhouse
- Meeting Room
Recreation
- Tennis Courts
- Fitness Center
- Community Pool
- Community Spa
- Park
Pet Policy
- Pets Allowed with Restrictions
Security
- Resident Manager or Management On Site
Map
Home Values in the Area
Average Home Value in this Area
Tax History
| Year | Tax Paid | Tax Assessment Tax Assessment Total Assessment is a certain percentage of the fair market value that is determined by local assessors to be the total taxable value of land and additions on the property. | Land | Improvement |
|---|---|---|---|---|
| 2025 | $5,474 | $470,854 | $324,732 | $146,122 |
| 2024 | $5,474 | $461,622 | $318,365 | $143,257 |
| 2023 | $5,318 | $452,572 | $312,123 | $140,449 |
| 2022 | $5,267 | $443,699 | $306,003 | $137,696 |
| 2021 | $4,213 | $349,032 | $240,714 | $108,318 |
| 2020 | $4,175 | $345,454 | $238,246 | $107,208 |
| 2019 | $4,099 | $338,681 | $233,575 | $105,106 |
| 2018 | $4,018 | $332,042 | $228,996 | $103,046 |
| 2017 | $3,916 | $325,532 | $224,506 | $101,026 |
| 2016 | $3,733 | $319,150 | $220,104 | $99,046 |
| 2015 | $3,526 | $300,000 | $206,000 | $94,000 |
| 2014 | $3,309 | $280,000 | $193,000 | $87,000 |
Property History
| Date | Event | Price | List to Sale | Price per Sq Ft | Prior Sale |
|---|---|---|---|---|---|
| 11/18/2025 11/18/25 | Price Changed | $665,000 | -1.5% | $821 / Sq Ft | |
| 10/08/2025 10/08/25 | For Sale | $675,000 | +55.2% | $833 / Sq Ft | |
| 03/01/2021 03/01/21 | Sold | $435,000 | 0.0% | $537 / Sq Ft | View Prior Sale |
| 02/04/2021 02/04/21 | Pending | -- | -- | -- | |
| 01/27/2021 01/27/21 | For Sale | $435,000 | -- | $537 / Sq Ft |
Purchase History
| Date | Type | Sale Price | Title Company |
|---|---|---|---|
| Grant Deed | $435,000 | Guardian Title Company | |
| Interfamily Deed Transfer | -- | Stewart Title Of Ca Inc | |
| Interfamily Deed Transfer | -- | None Available | |
| Grant Deed | $282,000 | Stewart Title Sd | |
| Grant Deed | $370,000 | Chicago Title Co | |
| Interfamily Deed Transfer | -- | -- | |
| Condominium Deed | $239,000 | Chicago Title Co |
Mortgage History
| Date | Status | Loan Amount | Loan Type |
|---|---|---|---|
| Open | $395,000 | New Conventional | |
| Previous Owner | $118,000 | Commercial | |
| Previous Owner | $25,000 | Credit Line Revolving | |
| Previous Owner | $190,000 | Purchase Money Mortgage |
Source: California Regional Multiple Listing Service (CRMLS)
MLS Number: NDP2509754
APN: 262-160-20-35
- 1750 S El Camino Real Unit 211
- 1650 S El Camino Real Unit 206
- 3626 Lorimer Ln
- 1341 Berryman Canyon
- 1331 Berryman Canyon
- 1259 Berryman Canyon
- 2051 Wales Dr
- 1248 Avocet Ct
- 2058 Sea Village Cir
- 1110 Sea Village Dr
- 1429 Trabert Ranch Rd
- 4149 Manchester Ave
- 1422 Caminito Septimo
- 918 Emma Dr
- 1153 Crest Dr
- 1341 Caminito Septimo
- 1320 Evergreen Dr
- 1246 Evergreen Dr
- 4397 Camino Privado
- 245 Fairlee Ln
- 1329 Lake Dr Unit ID1068280P
- 1165 Wales Place
- 1023 Sea Village Dr Unit ID1316429P
- 1528 Calle Narcisos
- 504 S El Camino Real
- 1333 Evergreen Dr
- 1343 Caminito Septimo
- 480 S El Camino Real
- 1245 Canton Ct
- 3901 Stonebridge Ln Unit casita
- 245 Fairlee Ln
- 2170 Carol View Dr
- 1123 Balour Dr
- 136 Hummingbird Hill
- 2027 Glasgow Ave
- 2420 Oxford Ave Unit A
- 2172 Oxford Ave
- 2508 Manchester Ave
- 211 Chapalita Dr Unit ID1048659P
- 2265 Manchester Ave
