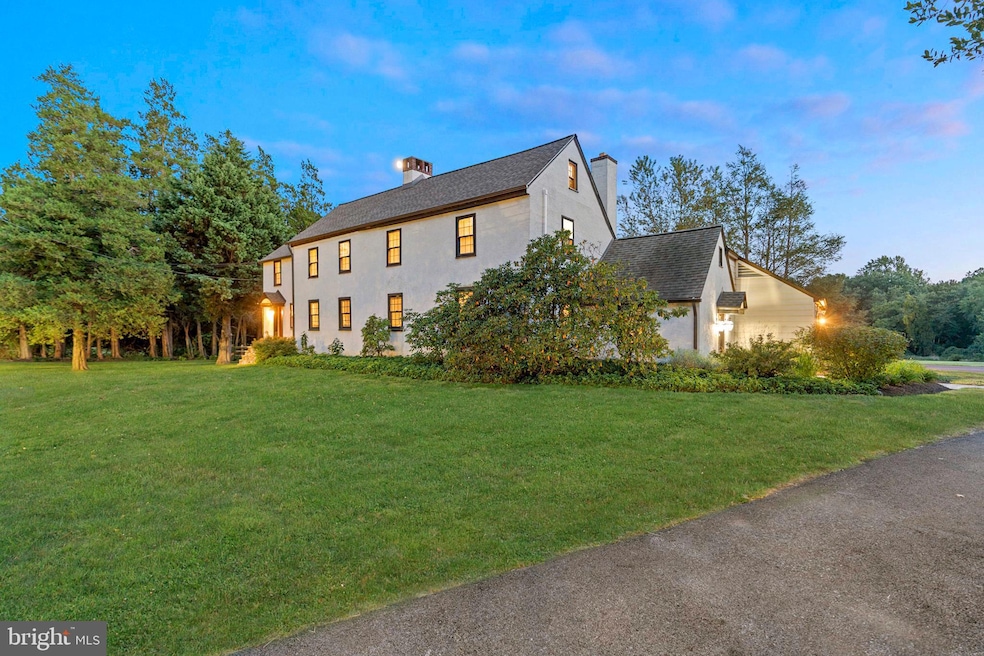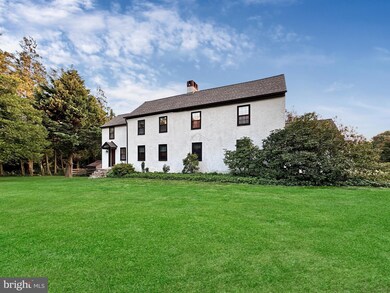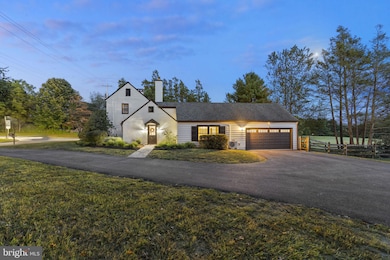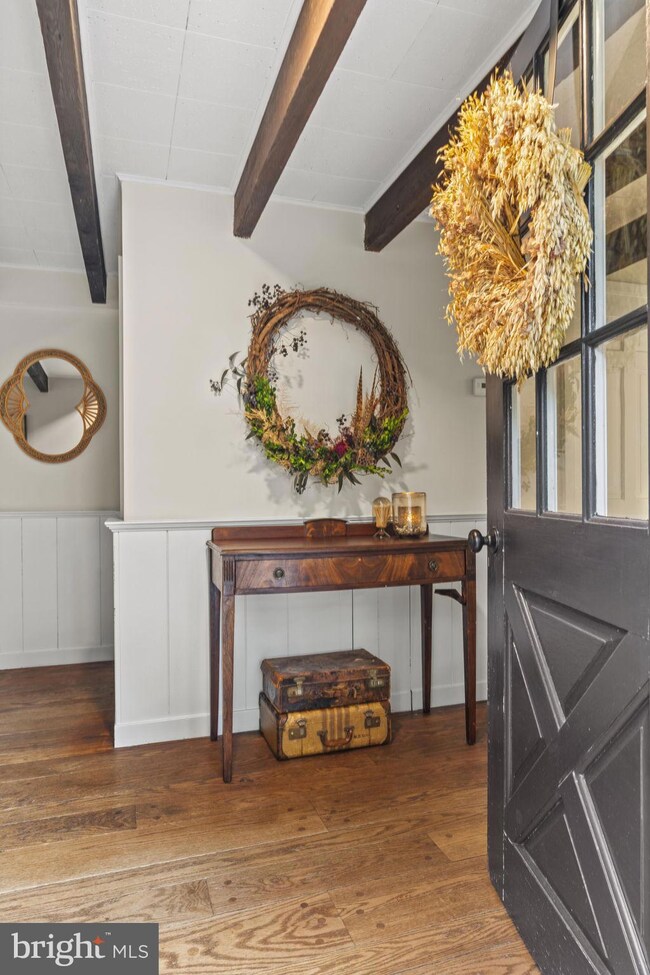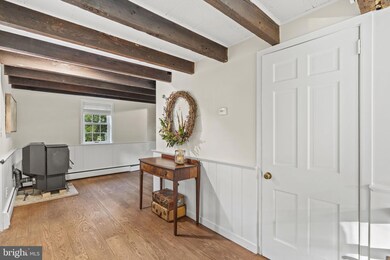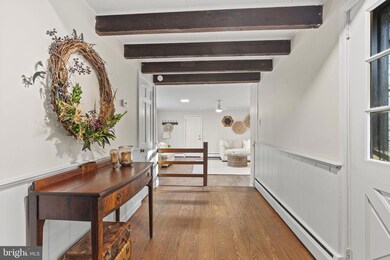
1780 W Doe Run Rd Kennett Square, PA 19348
Highlights
- Private Pool
- Dual Staircase
- Post and Beam
- Unionville Elementary School Rated A
- Pond
- Partially Wooded Lot
About This Home
As of January 20251780 W Doe Run Rd – Historic Farmhouse with Modern Comfort in Unionville Village. Nestled in the heart of Unionville Village, across from Unionville Elementary, this beautifully restored historic farmhouse showcases 18th-century charm with modern upgrades. Originally part of a 48-acre estate deeded by William Penn, the home dates back to 1776 and sits on just under an acre, offering the feel of a much larger property as it backs onto 12 acres of preserved land, providing privacy, tranquility, and stunning views. A stone walkway leads to the main entrance foyer, welcoming you into this character-filled residence. The family room offers a custom-built media cabinet and a large picture window that perfectly frames the lush backyard, featuring a pool, stone-accented patio, and a serene koi pond, an ideal space for outdoor gatherings or quiet reflection. The formal living room exudes warmth and charm with its wide plank hardwood floors and original beamed ceiling, making it perfect for both entertaining and cozy evenings. Adjacent to the living room is a charming library, filled with character and ideal as a home office or den, with direct access to the rear yard. The spacious dining room is set just off the recently updated kitchen which includes solid surface countertops, stainless steel appliances, and tile flooring. The kitchen is a chef's delight, offering ample counter space and modern conveniences while maintaining the home's historic appeal. The main level also features a private primary suite with a newly expanded tile bath and a separate entrance leading to the patio and pool area, creating a secluded retreat within the home. On the second floor, you’ll find an additional bedroom suite complete with another newly remodeled bath, featuring a deep soaking tub and elegant fixtures. Two more spacious bedrooms, one with a separate sitting area share another full bath. The second staircase provides easy access to the attic and back down to the formal living room, adding a touch of convenience and that coveted historic charm. Careful and detail oriented renovations were made to this home throughout all while retaining the desired historic charm and including today's desired standards of living, Part of the award-winning Unionville School District and located within walking distance to the Unionville post office, elementary school, local coffee shops and just a short drive to shopping, restaurants and recreation. This beautifully restored farmhouse offers the perfect blend of history blended beautifully with modern comfort This stunning home offers the perfect balance of historic elegance paired with modern amenities and a rare opportunity to own a piece of history in one of the area's most desirable locations.
Last Agent to Sell the Property
Real of Pennsylvania License #RS308675 Listed on: 09/25/2024
Home Details
Home Type
- Single Family
Est. Annual Taxes
- $8,216
Year Built
- Built in 1764
Lot Details
- 0.86 Acre Lot
- Open Space
- Stone Retaining Walls
- Back Yard Fenced
- Landscaped
- Extensive Hardscape
- Partially Wooded Lot
- Property is in excellent condition
- Property is zoned R10 RES: 1FAM
Parking
- 2 Car Attached Garage
- 4 Driveway Spaces
- Side Facing Garage
- Garage Door Opener
Home Design
- Post and Beam
- Traditional Architecture
- Farmhouse Style Home
- Stone Foundation
- Plaster Walls
- Shingle Roof
- Stucco
Interior Spaces
- 3,288 Sq Ft Home
- Property has 2 Levels
- Dual Staircase
- Wainscoting
- Beamed Ceilings
- 3 Fireplaces
- Entrance Foyer
- Family Room
- Formal Dining Room
- Den
- Partial Basement
- Attic
Kitchen
- Stainless Steel Appliances
- Upgraded Countertops
Flooring
- Wood
- Ceramic Tile
Bedrooms and Bathrooms
- En-Suite Primary Bedroom
Outdoor Features
- Private Pool
- Pond
- Patio
- Exterior Lighting
Schools
- Unionville Elementary School
- Unionville High School
Utilities
- Heating System Uses Oil
- Pellet Stove burns compressed wood to generate heat
- Hot Water Heating System
- 200+ Amp Service
- Electric Water Heater
Community Details
- No Home Owners Association
Listing and Financial Details
- Tax Lot 0114
- Assessor Parcel Number 61-02 -0114
Ownership History
Purchase Details
Home Financials for this Owner
Home Financials are based on the most recent Mortgage that was taken out on this home.Purchase Details
Home Financials for this Owner
Home Financials are based on the most recent Mortgage that was taken out on this home.Purchase Details
Home Financials for this Owner
Home Financials are based on the most recent Mortgage that was taken out on this home.Purchase Details
Similar Homes in Kennett Square, PA
Home Values in the Area
Average Home Value in this Area
Purchase History
| Date | Type | Sale Price | Title Company |
|---|---|---|---|
| Deed | $775,000 | None Listed On Document | |
| Deed | $775,000 | None Listed On Document | |
| Deed | $700,000 | None Listed On Document | |
| Deed | $450,000 | -- | |
| Deed | $400,000 | None Available |
Mortgage History
| Date | Status | Loan Amount | Loan Type |
|---|---|---|---|
| Previous Owner | $560,000 | New Conventional | |
| Previous Owner | $426,800 | New Conventional | |
| Previous Owner | $380,000 | New Conventional | |
| Previous Owner | $360,000 | New Conventional |
Property History
| Date | Event | Price | Change | Sq Ft Price |
|---|---|---|---|---|
| 01/10/2025 01/10/25 | Sold | $775,000 | -1.8% | $236 / Sq Ft |
| 12/04/2024 12/04/24 | Off Market | $788,900 | -- | -- |
| 09/25/2024 09/25/24 | For Sale | $788,900 | +12.7% | $240 / Sq Ft |
| 09/15/2023 09/15/23 | Sold | $700,000 | 0.0% | $213 / Sq Ft |
| 08/16/2023 08/16/23 | Pending | -- | -- | -- |
| 08/14/2023 08/14/23 | Price Changed | $699,999 | -11.9% | $213 / Sq Ft |
| 07/18/2023 07/18/23 | For Sale | $795,000 | -- | $242 / Sq Ft |
Tax History Compared to Growth
Tax History
| Year | Tax Paid | Tax Assessment Tax Assessment Total Assessment is a certain percentage of the fair market value that is determined by local assessors to be the total taxable value of land and additions on the property. | Land | Improvement |
|---|---|---|---|---|
| 2025 | $1,271 | $188,710 | $49,060 | $139,650 |
| 2024 | $1,271 | $188,710 | $49,060 | $139,650 |
| 2023 | $1,271 | $188,710 | $49,060 | $139,650 |
| 2022 | $1,057 | $188,710 | $49,060 | $139,650 |
| 2021 | $1,271 | $188,710 | $49,060 | $139,650 |
| 2020 | $1,023 | $188,710 | $49,060 | $139,650 |
| 2019 | $1,236 | $188,710 | $49,060 | $139,650 |
| 2018 | $1,236 | $188,710 | $49,060 | $139,650 |
| 2017 | $1,236 | $188,710 | $49,060 | $139,650 |
| 2016 | $748 | $188,710 | $49,060 | $139,650 |
| 2015 | $748 | $188,710 | $49,060 | $139,650 |
| 2014 | $748 | $188,710 | $49,060 | $139,650 |
Agents Affiliated with this Home
-
James Rice

Seller's Agent in 2025
James Rice
Real of Pennsylvania
(302) 540-0509
2 in this area
201 Total Sales
-
Sophia Bilinsky

Seller's Agent in 2023
Sophia Bilinsky
BHHS Fox & Roach
(252) 267-2701
34 in this area
135 Total Sales
-
Gary Mercer

Buyer's Agent in 2023
Gary Mercer
LPT Realty, LLC
(610) 467-5319
43 in this area
1,849 Total Sales
-
Gary Mercer Jr.
G
Buyer Co-Listing Agent in 2023
Gary Mercer Jr.
LPT Realty, LLC
(610) 812-6204
8 in this area
252 Total Sales
Map
Source: Bright MLS
MLS Number: PACT2074682
APN: 61-002-0114.0000
- 798 Merrimac Ln
- 844 Meadowview Rd
- 134 Lantana Dr
- 308 Astilbe Dr
- 907 Unionville Wawaset Rd
- 230 Avonwood Rd Unit 117
- 119 Violet Dr
- 205 Aster Cir
- 380 Upland Rd
- 223 Katsura Dr
- 1543 Embreeville Rd
- 2004 Lenape Unionville Rd
- 617 Unionville Rd
- Lot 3 Sills Mill Rd Unit LAFAYETTE
- Lot 3 Sills Mill Rd Unit MARSHALLTON
- Lot 3 Sills Mill Rd Unit THORNBURY
- 1051 Glen Hall Rd
- 736 Northbrook Rd
- 2039-2035 Lenape Unionville Rd
- 303 W Locust Ln
