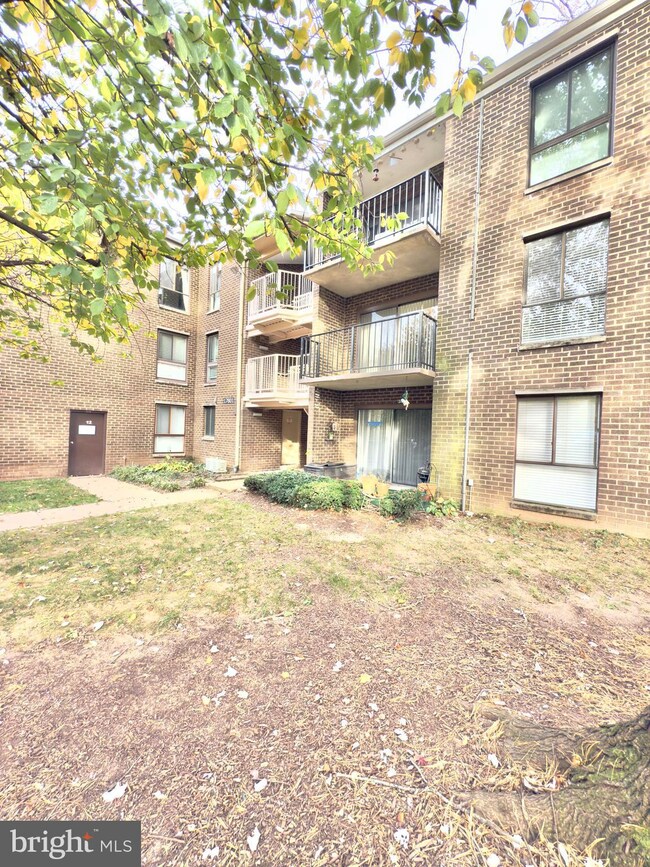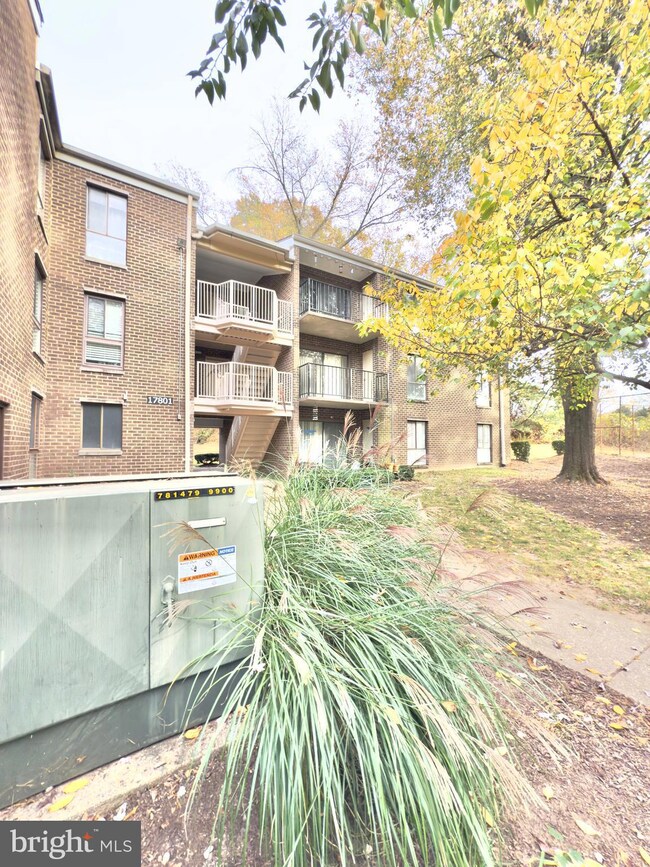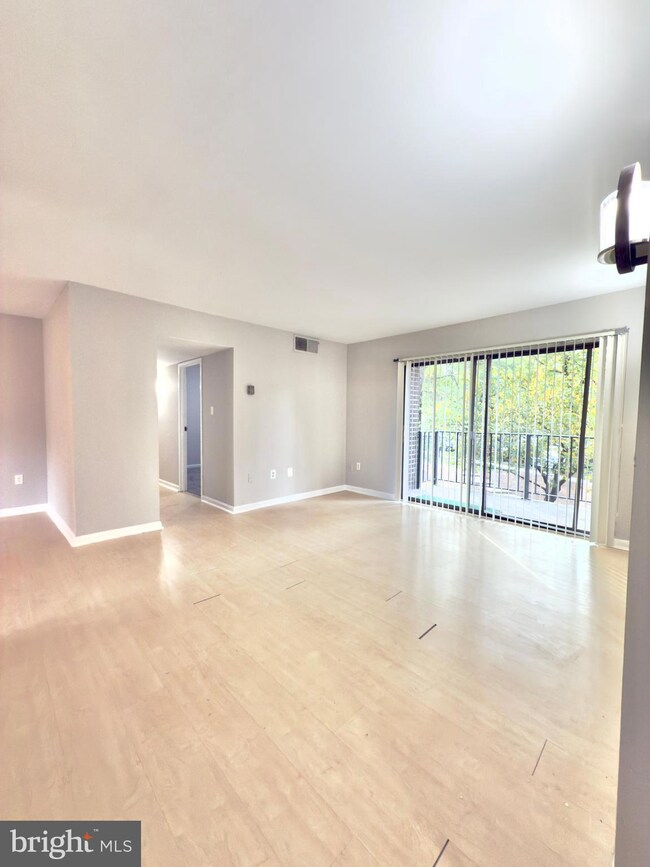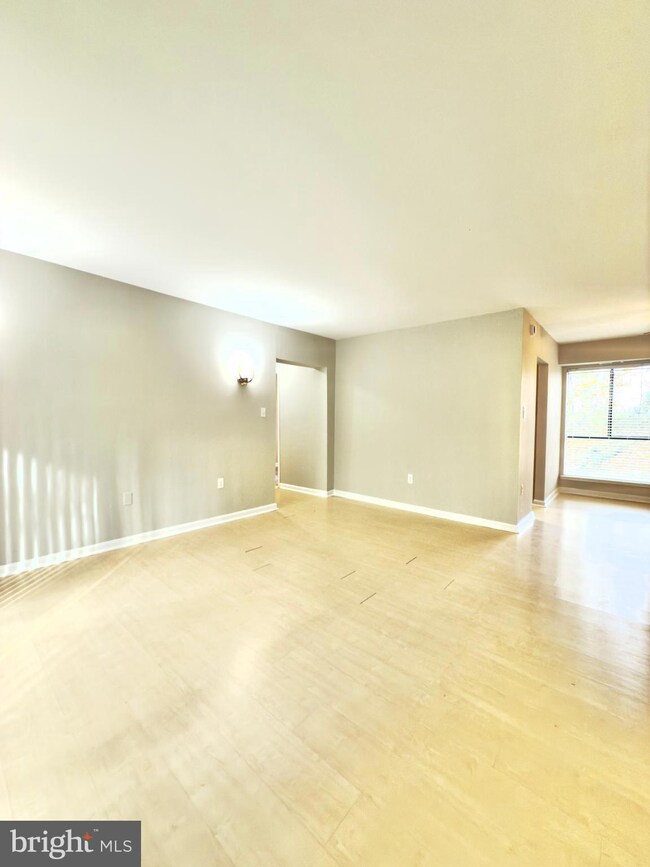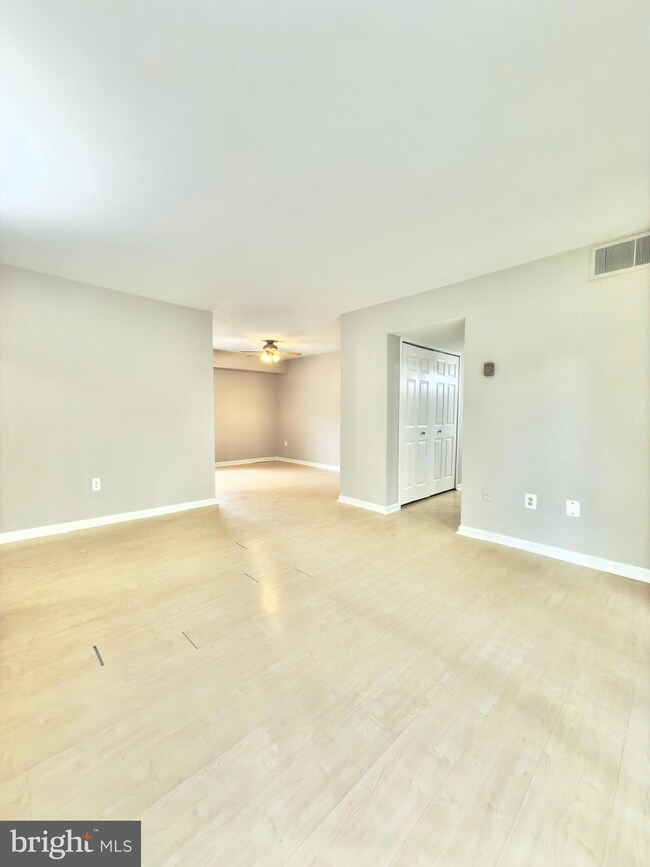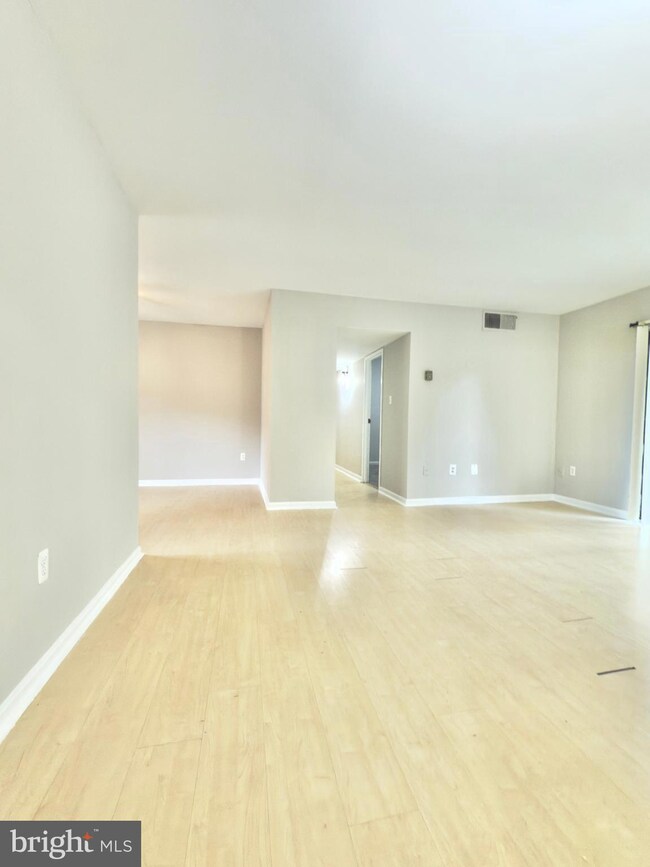
Highlights
- Open Floorplan
- Colonial Architecture
- Community Pool
- Olney Elementary School Rated A
- Wood Flooring
- Tennis Courts
About This Home
As of December 2024Welcome to Unit 110 – a beautifully updated, four-bedroom condo in the desirable Camelback Village community! Step inside and be greeted by a spacious, open floor plan with seamless flow between the living and dining areas, ideal for entertaining. The kitchen has been updated with modern cabinets, flooring, countertops, and appliances, providing ample space for cooking and storage.
The primary suite is a tranquil retreat, featuring an en-suite bath and walk-in closet. Three additional bedrooms and a full bath offer versatile space for family, guests, or a home office. Enjoy your morning coffee on the large private balcony with secure storage, perfect for relaxing outdoors.
Camelback Village provides fantastic amenities including a sports court, tot lot, and a sparkling pool. The condo fee includes AC, heating, water, and parking – adding tremendous value. The community recently updated stairwells for a fresh, modern look.
This condo’s location in Olney is unbeatable! You’ll be steps away from downtown, with a variety of restaurants, shops, grocery stores, and entertainment. Explore nearby attractions like Olney Theatre, Olney Manor Recreational Park, and Norbeck Country Club. Convenient access to Route 108, MD-97, the ICC, and Metro stations makes commuting a breeze.
Don’t miss out on this incredible opportunity – freshly painted, cleaned, and move-in ready! Schedule a viewing today and see why this wonderful condo is the perfect place to call home.
Last Agent to Sell the Property
Pearson Smith Realty, LLC License #637226 Listed on: 11/08/2024

Last Buyer's Agent
Mabele Gomes
HomeSmart
Property Details
Home Type
- Condominium
Est. Annual Taxes
- $2,469
Year Built
- Built in 1973
HOA Fees
- $864 Monthly HOA Fees
Home Design
- Colonial Architecture
- Brick Exterior Construction
Interior Spaces
- 1,252 Sq Ft Home
- Property has 1 Level
- Open Floorplan
- Family Room Off Kitchen
- Wood Flooring
Kitchen
- Breakfast Area or Nook
- Stove
- Cooktop
- Microwave
- Ice Maker
- Dishwasher
- Disposal
Bedrooms and Bathrooms
- 4 Main Level Bedrooms
- 2 Full Bathrooms
Laundry
- Dryer
- Washer
Schools
- Olney Elementary School
- Rosa M. Parks Middle School
- Sherwood High School
Utilities
- Forced Air Heating and Cooling System
- Natural Gas Water Heater
Listing and Financial Details
- Assessor Parcel Number 160801618085
Community Details
Overview
- Association fees include water, heat, air conditioning, snow removal, parking fee, common area maintenance, management, road maintenance, reserve funds, trash
- Low-Rise Condominium
- Camelback Village Community
- Camelback Village Subdivision
Recreation
- Tennis Courts
- Community Pool
Pet Policy
- Dogs and Cats Allowed
Ownership History
Purchase Details
Home Financials for this Owner
Home Financials are based on the most recent Mortgage that was taken out on this home.Purchase Details
Home Financials for this Owner
Home Financials are based on the most recent Mortgage that was taken out on this home.Purchase Details
Home Financials for this Owner
Home Financials are based on the most recent Mortgage that was taken out on this home.Purchase Details
Home Financials for this Owner
Home Financials are based on the most recent Mortgage that was taken out on this home.Purchase Details
Purchase Details
Purchase Details
Purchase Details
Similar Homes in Olney, MD
Home Values in the Area
Average Home Value in this Area
Purchase History
| Date | Type | Sale Price | Title Company |
|---|---|---|---|
| Special Warranty Deed | $250,000 | Household Title | |
| Special Warranty Deed | $250,000 | Household Title | |
| Special Warranty Deed | $195,000 | Title Forward | |
| Deed | $168,000 | First American Title Ins Co | |
| Deed | $158,000 | Kvs Title Llc | |
| Deed | -- | -- | |
| Deed | -- | -- | |
| Deed | $92,000 | -- | |
| Deed | $76,250 | -- |
Mortgage History
| Date | Status | Loan Amount | Loan Type |
|---|---|---|---|
| Open | $187,500 | New Conventional | |
| Closed | $187,500 | New Conventional | |
| Previous Owner | $216,015 | FHA | |
| Previous Owner | $191,468 | FHA | |
| Previous Owner | $164,957 | FHA | |
| Previous Owner | $155,138 | FHA |
Property History
| Date | Event | Price | Change | Sq Ft Price |
|---|---|---|---|---|
| 12/19/2024 12/19/24 | Sold | $250,000 | 0.0% | $200 / Sq Ft |
| 11/19/2024 11/19/24 | Off Market | $250,000 | -- | -- |
| 11/13/2024 11/13/24 | Pending | -- | -- | -- |
| 11/08/2024 11/08/24 | For Sale | $250,000 | +13.6% | $200 / Sq Ft |
| 02/18/2022 02/18/22 | Sold | $220,000 | -2.2% | $176 / Sq Ft |
| 01/17/2022 01/17/22 | Pending | -- | -- | -- |
| 01/12/2022 01/12/22 | Price Changed | $225,000 | -2.2% | $180 / Sq Ft |
| 12/16/2021 12/16/21 | For Sale | $230,000 | -- | $184 / Sq Ft |
Tax History Compared to Growth
Tax History
| Year | Tax Paid | Tax Assessment Tax Assessment Total Assessment is a certain percentage of the fair market value that is determined by local assessors to be the total taxable value of land and additions on the property. | Land | Improvement |
|---|---|---|---|---|
| 2025 | $2,469 | $220,000 | $66,000 | $154,000 |
| 2024 | $2,469 | $208,333 | $0 | $0 |
| 2023 | $2,332 | $196,667 | $0 | $0 |
| 2022 | $1,412 | $185,000 | $55,500 | $129,500 |
| 2021 | $1,316 | $176,667 | $0 | $0 |
| 2020 | $2,444 | $168,333 | $0 | $0 |
| 2019 | $1,128 | $160,000 | $48,000 | $112,000 |
| 2018 | $1,131 | $160,000 | $48,000 | $112,000 |
| 2017 | $1,200 | $160,000 | $0 | $0 |
| 2016 | $1,755 | $160,000 | $0 | $0 |
| 2015 | $1,755 | $160,000 | $0 | $0 |
| 2014 | $1,755 | $160,000 | $0 | $0 |
Agents Affiliated with this Home
-
Tony Rivas

Seller's Agent in 2024
Tony Rivas
Pearson Smith Realty, LLC
(703) 955-9222
2 in this area
159 Total Sales
-
M
Buyer's Agent in 2024
Mabele Gomes
HomeSmart
-
Anthony Friedman

Seller's Agent in 2022
Anthony Friedman
Creig Northrop Team of Long & Foster
(443) 864-1613
9 in this area
357 Total Sales
-
Brittany Pippen

Seller Co-Listing Agent in 2022
Brittany Pippen
Creig Northrop Team of Long & Foster
(410) 409-1917
1 in this area
36 Total Sales
Map
Source: Bright MLS
MLS Number: MDMC2152382
APN: 08-01618085
- 17802 Buehler Rd Unit 2
- 17800 Buehler Rd Unit 1-D-4
- 3323 Buehler Ct Unit 111
- 5 Ohara Ct
- 28 Castle Garden Ct
- 18178 Windsor Hill Dr
- 2701 Olney Sandy Spring Rd
- 0 Brooke Farm Dr
- 17309 Buehler Rd
- 3424 Queensborough Dr
- 18275 Rolling Meadow Way
- 2101 Bishops Castle Dr
- 3502 Dartmoor Ln
- 18640 Clovercrest Cir
- 3007 Viburnum Place
- 1 Littlebrooke Ct
- 18101 Littlebrooke Dr
- 17114 Fitzroy Way
- 2831 Thickett Way
- 17717 Globe Theatre Dr

