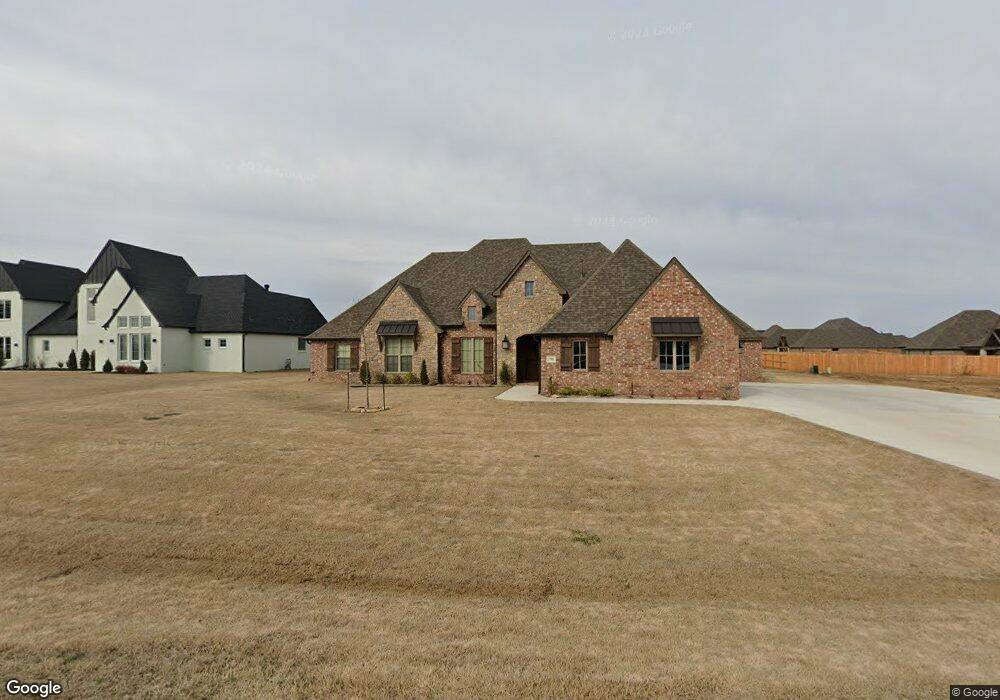4
Beds
3
Baths
2,796
Sq Ft
0.52
Acres
About This Home
This home is located at 17802 S 48th Ave E, Bixby, OK 74008. 17802 S 48th Ave E is a home located in Tulsa County with nearby schools including Central Elementary School, Bixby Central Intermediate School, and Bixby Middle School.
Create a Home Valuation Report for This Property
The Home Valuation Report is an in-depth analysis detailing your home's value as well as a comparison with similar homes in the area
Home Values in the Area
Average Home Value in this Area
Tax History Compared to Growth
Map
Nearby Homes
- 17826 S 48th East Ave
- 17827 S 48th East Ave
- 4306 E 177th Place S
- 4247 E 179th St S
- 17815 S 42nd East Ave
- 18357 S Yale Ave
- 4902 E 175th Place S
- 17542 S 51st East Ave
- 17416 S 51st East Ave
- 17415 S 51st East Ave
- 17576 S 52nd East Ave
- 17552 S 52nd East Ave
- 17527 S 52nd East Ave
- 17539 S 52nd East Ave
- 5250 E 175th St S
- 5217 E 175th St S
- 5438 E 175th St S
- 5421 E 175th St S
- 17562 S 56th East Ave
- 5524 E 174th St S
- 17815 S 48th East Ave
- 17828 S 47th East Ave
- 4712 E 177th Place S
- 17829 S 47th Ave E
- 17841 S 47th East Ave
- 17841 S 47th Ave E
- 17913 S 47th East Ave
- 17913 S 47th East Ave
- 17913 S 47th Ave E
- 18087 S Yale Ave
- 4630 E 147th Place S
- 18096 S Yale Ave
- 17749 S 45th East Ave
- 17737 S 45th East Ave
- 17725 S 45th East Ave
- 17725 S 95th Ave E
- 4860 E 181st St S
- 18090 S Yale Ave
- 17738 S 45th Ave E
- 4870 E 181st St S
