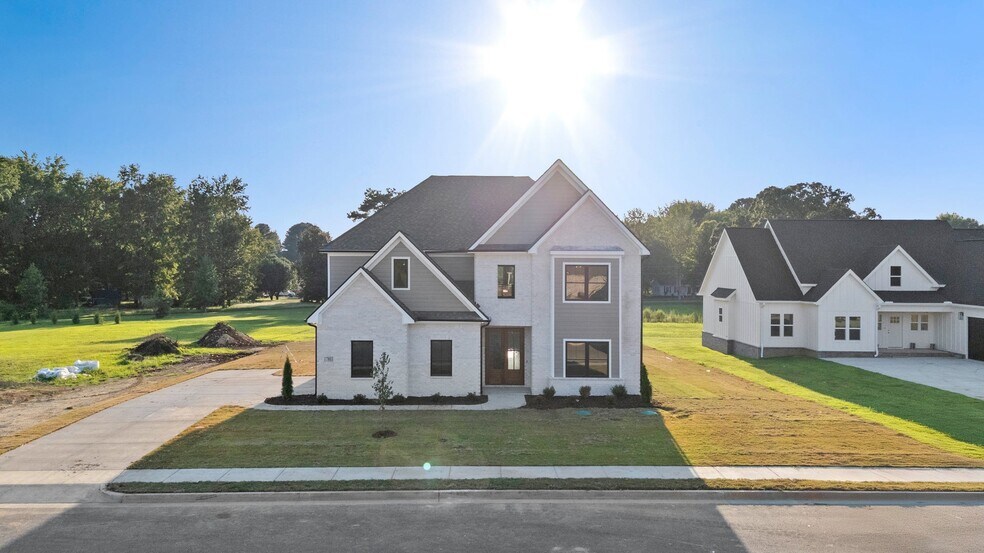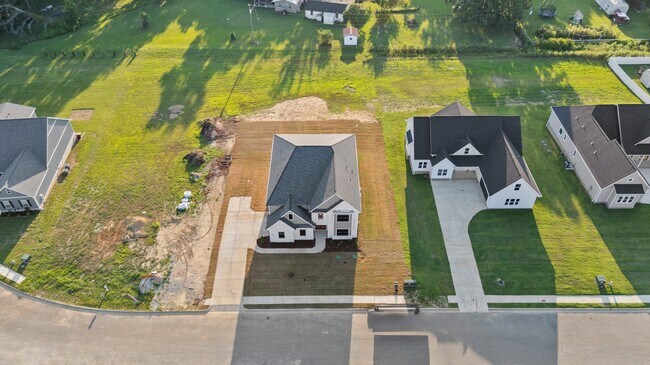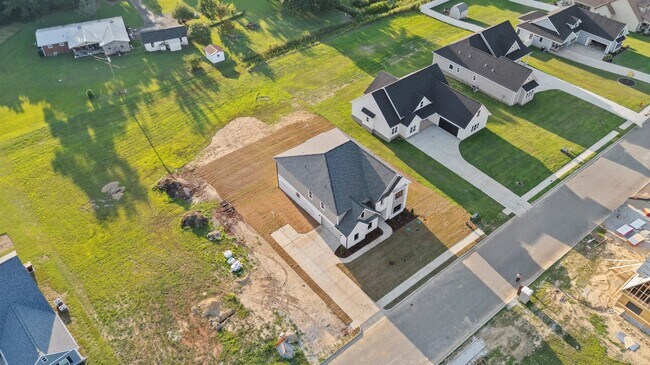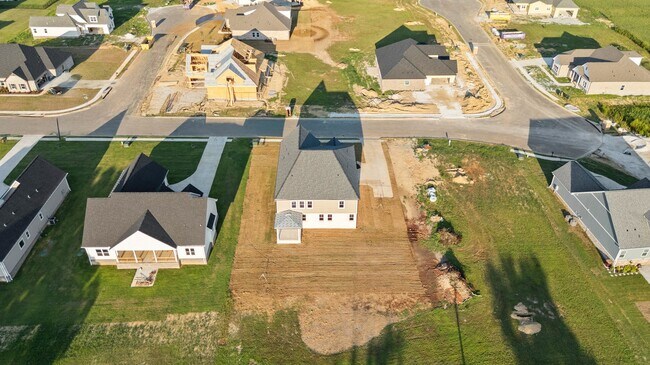
Estimated payment $3,428/month
Highlights
- New Construction
- Recreation Room
- No HOA
- Creekside Elementary School Rated A-
- Mud Room
- Covered Patio or Porch
About This Home
From the moment you walk through the front door, you will notice the open-concept layout and the beautiful finishes. The dining room sits at the front of the home and has several options to personalize the space to your liking. Add double doors, a gorgeous tray ceiling, or a stunning trim wall! The kitchen is a focal point of the home, with features such as a large island and a cozy breakfast area. A huge family room flows off the kitchen for a large and inviting space to enjoy with your family. The second floor boasts 4 spacious bedrooms, 2 full bathrooms, and a spacious bonus room that's a no-brainer for a large family! No matter what needs and desires you have for your dream home, the Harper can fulfill it all! Contact us today to learn more about making this home yours. This home includes the following upgrades: Optional Full Bathroom Loft Area 4' x 3'6" Tile Shower Cooktop 5-Burner Gas 30" Wood Vent Hood - 30" 8' Double Front Doors with 4-Lite Flemish Glass Ventless Gas Fireplace with a Full Shiplap Wall and Wood Floating Mantel Clean Trim Package Clean Style Wainscoting in Dining Room Full Oak Stairs with Rail and Spindle
Home Details
Home Type
- Single Family
Parking
- 2 Car Garage
Taxes
- No Special Tax
Home Design
- New Construction
Interior Spaces
- 2-Story Property
- Fireplace
- Mud Room
- Recreation Room
- Breakfast Area or Nook
Bedrooms and Bathrooms
- 5 Bedrooms
- Walk-In Closet
Additional Features
- Green Certified Home
- Covered Patio or Porch
Community Details
- No Home Owners Association
Map
Other Move In Ready Homes in Chapel Grove
About the Builder
- Chapel Grove
- 23307 Flossie Dr
- 18135 Newby Chapel Rd
- 18203 Newby Chapel Rd
- Chapel Landing
- tract 2 Holland Heights
- * Holland Heights
- 0 Nick Davis Rd Unit 23583987
- 20285 Yarbrough Rd
- 22845 Ansley Dr
- 001 Yarbrough Rd
- 22778 Ansley Dr
- 16712 Colton Ln
- Henderson Estates
- Whisper Woods
- 22122 Mulligan Pkwy
- 1 Lindsay Ln N
- W OF Newby Chapel Rd
- 1811 Lindsay Ln N
- Tract 1 1.13 AC Mooresville Rd






