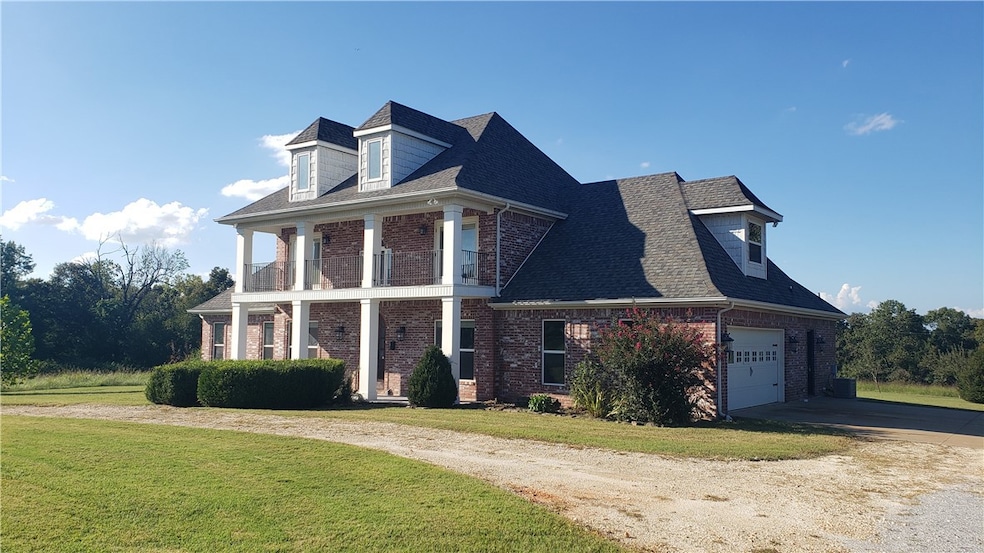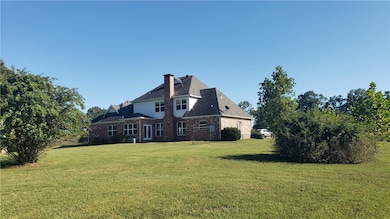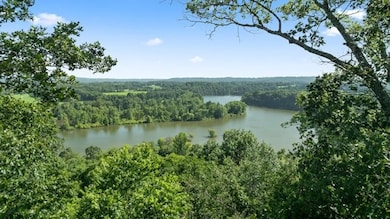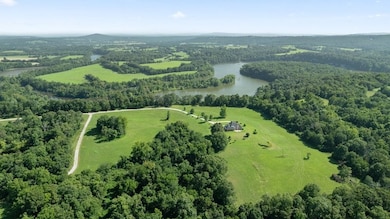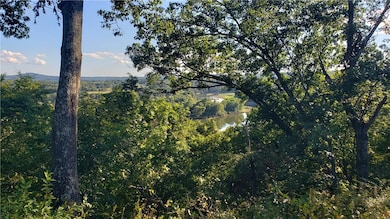17803 Campbell Ln Fayetteville, AR 72703
Highlights
- 15.93 Acre Lot
- Wooded Lot
- 2 Fireplaces
- Secluded Lot
- Attic
- Bonus Room
About This Home
Enjoy peaceful country living on 8+ acres with this spacious 4-bedroom, 3.5-bath, 3,217 sq ft home located along a quiet, tree-lined road in East Fayetteville. Built in 2005, this property offers room to spread out with two living areas, a formal dining room, an upstairs balcony, and a large bonus room. The main-level primary suite includes a convenient office just steps away. The kitchen features built-in cabinetry, granite countertops, and a full appliance package including a refrigerator, microwave, glass cooktop, electric oven, dishwasher, and garbage disposal. Multi-zone HVAC systems, Ozark Go fiber internet, and a two-car attached garage enhance everyday comfort.
Outside, enjoy mature shade trees, open fields, and the beautiful scenery of the White River and surrounding Ozarks—perfect for anyone wanting privacy and space while remaining close to town. Owner will maintain the land - Mowing and brush hogging A great option for tenants building a home or needing a peaceful secluded Home with room.
Listing Agent
Keller Williams Market Pro Realty Branch Office Brokerage Phone: 417-667-1097 License #EB00095396 Listed on: 11/29/2025

Home Details
Home Type
- Single Family
Est. Annual Taxes
- $3,622
Year Built
- Built in 2005
Lot Details
- 15.93 Acre Lot
- Secluded Lot
- Level Lot
- Cleared Lot
- Wooded Lot
Parking
- 2 Car Attached Garage
Interior Spaces
- 3,217 Sq Ft Home
- 2-Story Property
- Built-In Features
- Ceiling Fan
- 2 Fireplaces
- Wood Burning Fireplace
- Gas Log Fireplace
- Blinds
- Home Office
- Library
- Bonus Room
- Storage
- Washer and Dryer Hookup
- Attic
Kitchen
- Eat-In Kitchen
- Electric Oven
- Cooktop
- Microwave
- Dishwasher
- Granite Countertops
- Disposal
Bedrooms and Bathrooms
- 4 Bedrooms
- Split Bedroom Floorplan
- Walk-In Closet
Utilities
- Central Heating and Cooling System
- Heating System Uses Propane
- Heat Pump System
- Programmable Thermostat
Community Details
- Pets allowed on a case-by-case basis
Listing and Financial Details
- Tenant pays for air conditioning, cable TV, electricity, gas, heat
- Rent includes gardener, insurance, taxes
- Available 12/1/25
Map
Source: Northwest Arkansas Board of REALTORS®
MLS Number: 1329606
APN: 001-15337-002
- 0 Campbell Unit 1315115
- 18880 Cedar Terrace
- 18932 Shoreline Way
- 18904 Shoreline
- 19129 Shoreline Way
- 19135 Shoreline Way
- 19027 (.21 acres) Footpath Rd
- 19027 Footpath
- 16918 Rolling Stone Ln
- 0 Bluff View Dr Unit 1328741
- 000 Habberton Rd
- 17706 Beav O Rama Rd
- 3634 Sugarberry Ln
- 453 Sonoma Cir
- 5545 Selah St
- 5529 Selah St
- 5517 Selah St
- 5501 Selah St
- 5499 Selah St
- 596 Polo Dr
- 3702B Locksley St
- 4011 Aryana Ave
- 3880 Aryana Ave
- 19845 Groth Rd Unit ID1241319P
- 20891 Lakeshore Dr Unit ID1297043P
- 3705 Tranquility St
- 3265 Rosecomb St
- 3834 E Zion Rd
- 1730 N Reno Dr
- 4181 N Rolling Meadows Dr Unit ID1241293P
- 2531 N Tinas Crossing
- 3103 Adrian Ave
- 2839 Adrian Ave Unit B
- 514 Butterfield Coach Rd
- 22030 Dogwood Cir Unit ID1221797P
- 1517 Electric Ave
- 1406 Oriole St
- 1408 Christy Dr Unit C
- 2722 E Coy Kaylor Dr
- 3200 Kennesaw St
