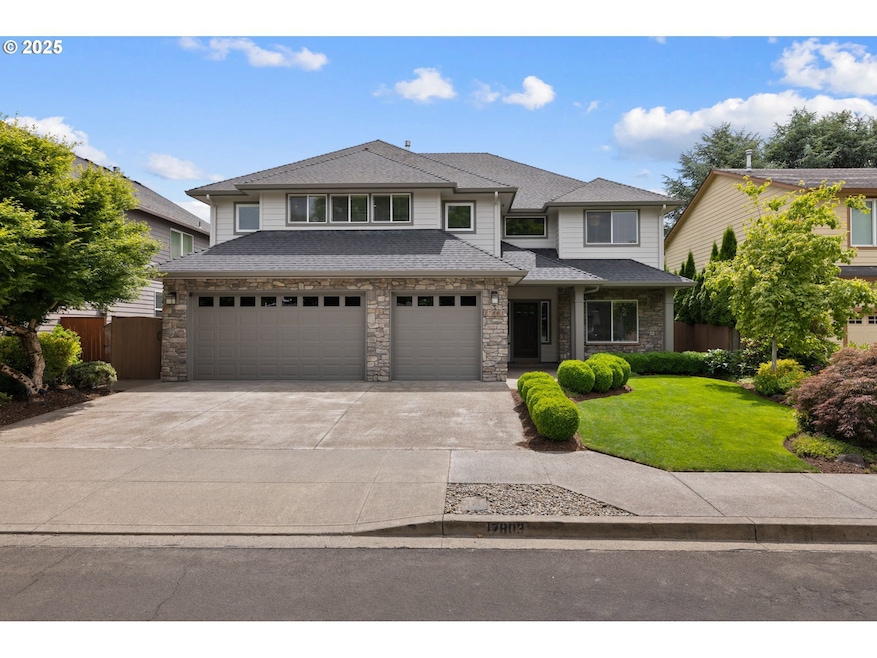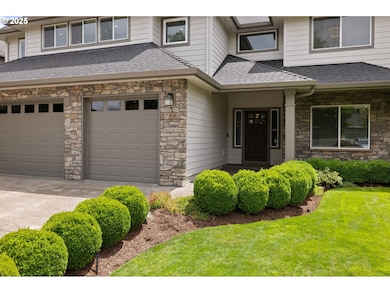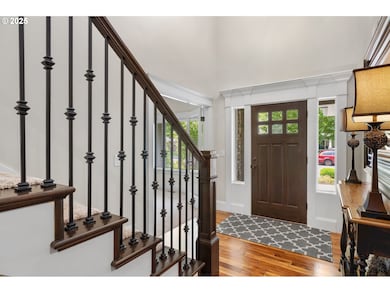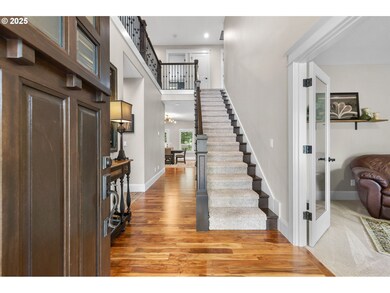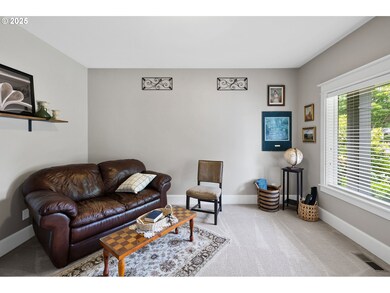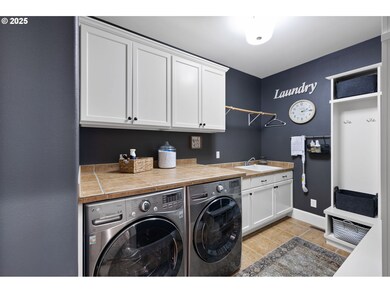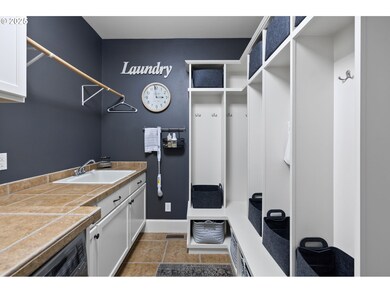17803 NE 23rd St Vancouver, WA 98684
Mill Plain NeighborhoodEstimated payment $5,574/month
Highlights
- Craftsman Architecture
- Wood Flooring
- High Ceiling
- Union High School Rated A
- Main Floor Primary Bedroom
- Quartz Countertops
About This Home
Stunning craftsman-style home, perfectly situated in an established, sought after east-side neighborhood with no HOA! Designed for comfortable large family living. Huge bonus room upstairs has endless possibilities... gym, playroom, multi-media, etc. Generously sized bedrooms & two full bathrooms in addition to a luxurious owner's suite. Fully remodeled kitchen in 2021 with new wood floors & appliances. Absolute dream pantry with tons of storage! Quiet & private backyard with extended patio provides ample space for BBQ's & play. Fantastic neighborhood is close to schools, parks & shopping! Additional updates include exterior paint, deep gutters, heat pump, hot water heater, & new roof (scheduled for November). Quality construction & impeccably maintained. One year home warranty included.
Listing Agent
Windermere Northwest Living Brokerage Phone: 360-903-6085 License #26617 Listed on: 07/11/2025

Co-Listing Agent
Windermere Northwest Living Brokerage Phone: 360-903-6085 License #20112701
Home Details
Home Type
- Single Family
Est. Annual Taxes
- $7,813
Year Built
- Built in 2007
Lot Details
- 6,969 Sq Ft Lot
- Fenced
- Level Lot
- Sprinkler System
- Landscaped with Trees
- Private Yard
- Property is zoned R1-6
Parking
- 3 Car Attached Garage
- Extra Deep Garage
- Garage on Main Level
- Garage Door Opener
- Driveway
- On-Street Parking
Home Design
- Craftsman Architecture
- Stem Wall Foundation
- Composition Roof
- Lap Siding
- Cement Siding
- Concrete Perimeter Foundation
Interior Spaces
- 4,059 Sq Ft Home
- 2-Story Property
- Central Vacuum
- High Ceiling
- Gas Fireplace
- Double Pane Windows
- Vinyl Clad Windows
- Family Room
- Living Room
- Combination Kitchen and Dining Room
- First Floor Utility Room
- Laundry Room
- Crawl Space
- Security System Owned
Kitchen
- Walk-In Pantry
- Free-Standing Gas Range
- Free-Standing Range
- Plumbed For Ice Maker
- Dishwasher
- Stainless Steel Appliances
- Kitchen Island
- Quartz Countertops
- Disposal
Flooring
- Wood
- Wall to Wall Carpet
Bedrooms and Bathrooms
- 6 Bedrooms
- Primary Bedroom on Main
- Soaking Tub
Accessible Home Design
- Accessible Hallway
- Accessibility Features
Outdoor Features
- Covered Patio or Porch
Schools
- Harmony Elementary School
- Pacific Middle School
- Union High School
Utilities
- Cooling Available
- Forced Air Heating System
- Heating System Uses Gas
- Heat Pump System
- Gas Water Heater
- Water Purifier
- High Speed Internet
Community Details
- No Home Owners Association
- Maplecrest Glen Subdivision
Listing and Financial Details
- Home warranty included in the sale of the property
- Assessor Parcel Number 172197002
Map
Home Values in the Area
Average Home Value in this Area
Tax History
| Year | Tax Paid | Tax Assessment Tax Assessment Total Assessment is a certain percentage of the fair market value that is determined by local assessors to be the total taxable value of land and additions on the property. | Land | Improvement |
|---|---|---|---|---|
| 2025 | $8,393 | $853,196 | $196,840 | $656,356 |
| 2024 | $7,813 | $837,328 | $196,840 | $640,488 |
| 2023 | $7,669 | $815,067 | $192,400 | $622,667 |
| 2022 | $7,026 | $787,593 | $192,400 | $595,193 |
| 2021 | $6,888 | $672,309 | $162,800 | $509,509 |
| 2020 | $7,012 | $620,383 | $148,000 | $472,383 |
| 2019 | $6,443 | $634,482 | $115,200 | $519,282 |
| 2018 | $7,343 | $629,971 | $0 | $0 |
| 2017 | $6,734 | $580,304 | $0 | $0 |
| 2016 | $6,670 | $556,353 | $0 | $0 |
| 2015 | $6,187 | $513,613 | $0 | $0 |
| 2014 | -- | $453,602 | $0 | $0 |
| 2013 | -- | $437,686 | $0 | $0 |
Property History
| Date | Event | Price | List to Sale | Price per Sq Ft |
|---|---|---|---|---|
| 10/14/2025 10/14/25 | Price Changed | $935,000 | 0.0% | $230 / Sq Ft |
| 10/14/2025 10/14/25 | For Sale | $935,000 | +1.1% | $230 / Sq Ft |
| 09/20/2025 09/20/25 | Off Market | $925,000 | -- | -- |
| 09/13/2025 09/13/25 | Pending | -- | -- | -- |
| 08/05/2025 08/05/25 | For Sale | $925,000 | 0.0% | $228 / Sq Ft |
| 07/26/2025 07/26/25 | Pending | -- | -- | -- |
| 07/11/2025 07/11/25 | For Sale | $925,000 | -- | $228 / Sq Ft |
Purchase History
| Date | Type | Sale Price | Title Company |
|---|---|---|---|
| Warranty Deed | $435,000 | First American Title | |
| Quit Claim Deed | -- | None Available |
Mortgage History
| Date | Status | Loan Amount | Loan Type |
|---|---|---|---|
| Open | $348,000 | New Conventional |
Source: Regional Multiple Listing Service (RMLS)
MLS Number: 431766125
APN: 172197-002
- 17705 NE 23rd St
- 2210 NE 177th Ave
- 2206 NE 177th Ave
- 17705 NE 25th St
- 17711 NE 25th St
- 2104 NE 180th Place
- 17301 NE 26th Way
- 18303 NE 26th St
- 18004 NE 28th St
- 18417 NE 25th St
- 1610 NE 180th Ave Unit Lot 27
- 1607 NE 180th Ave Unit Lot 15
- 1605 NE 180th Ave Unit Lot 16
- 1603 NE 180th Ave Unit Lot 17
- Abernathy Plan at Harmony Heights - The Grove Series
- 1506 180th Ave
- Bridlemile Plan at Harmony Heights - The Meadow Series
- Ardenwald Plan at Harmony Heights - The Meadow Series
- 1505 NE 180th Ave
- Hosford Plan at Harmony Heights - The Grove Series
- 19600 NE 3rd St
- 505 SE 184th Ave
- 600 SE 177th Ave
- 621 SE 168th Ave
- 19814 SE 1st St
- 17775 SE Mill Plain Blvd
- 1000 SE 160th Ave
- 2501 NE 138th Ave
- 2508 NE 138th Ave
- 14913 SE Mill Plain Blvd
- 1441 NE 136th Ave
- 900 SE Park Crest Ave
- 1330 NE 136th Ave
- 100 SE Olympia Dr
- 333 NE 136th Ave
- 2220 SE 192nd Ave
- 12901 NE 28th St
- 701 SE 139th Ave
- 6900 NE 154th Ave
- 16506 SE 29th St
